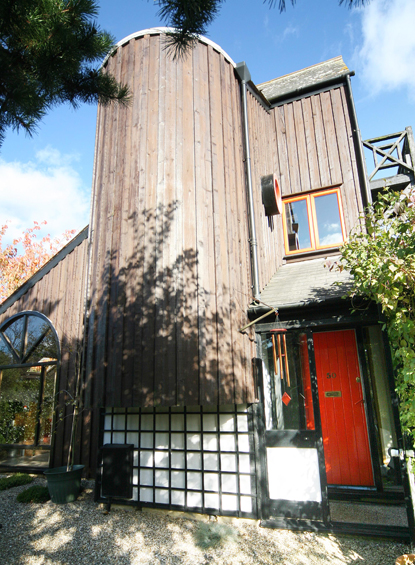
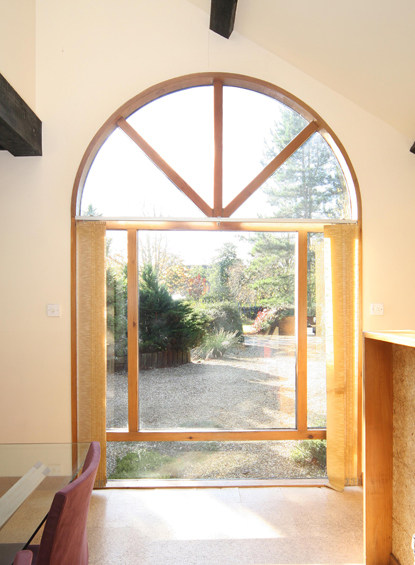
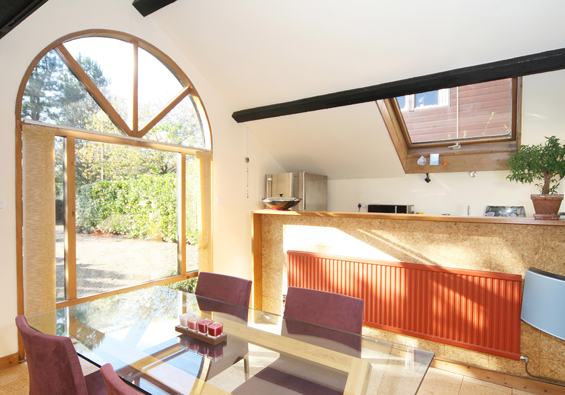
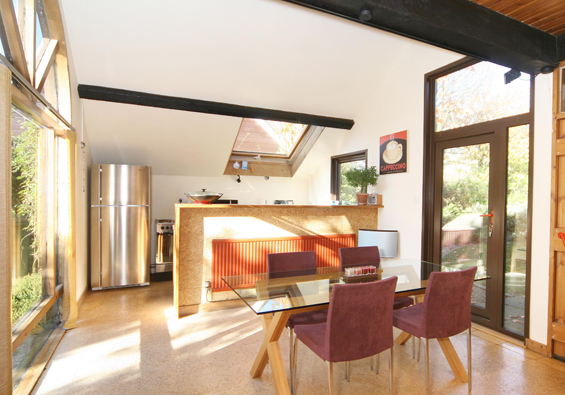
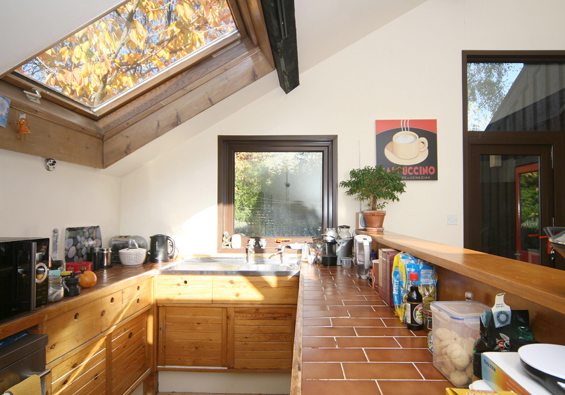
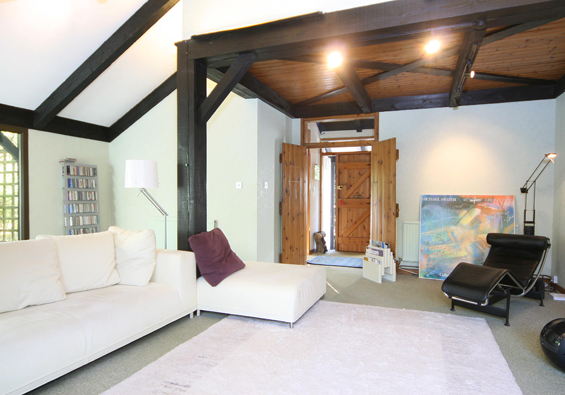
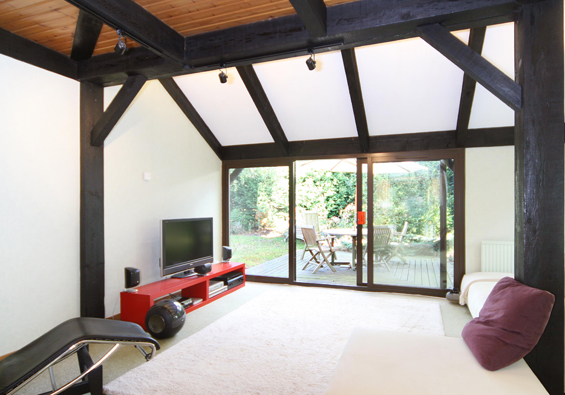
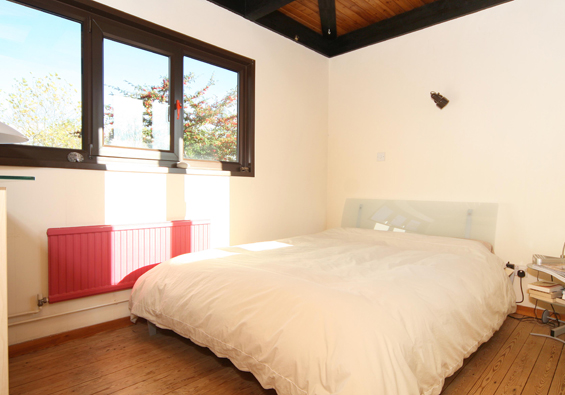
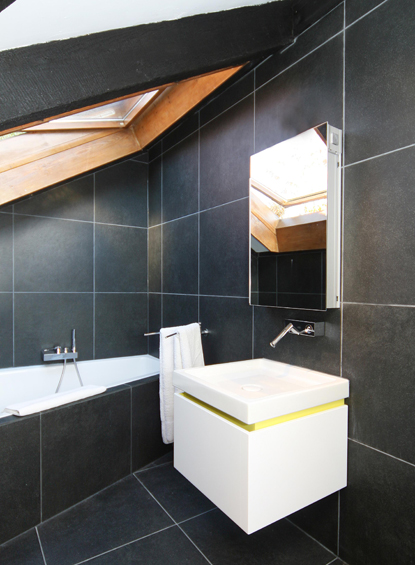
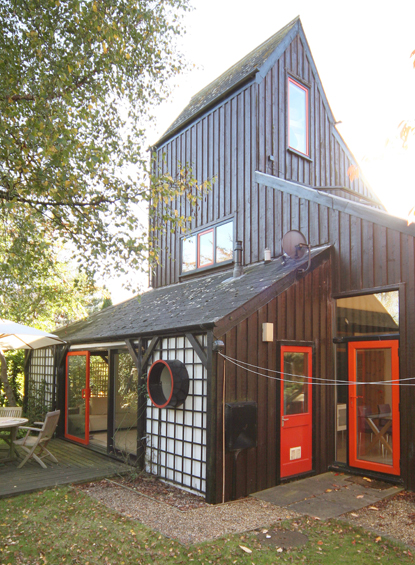
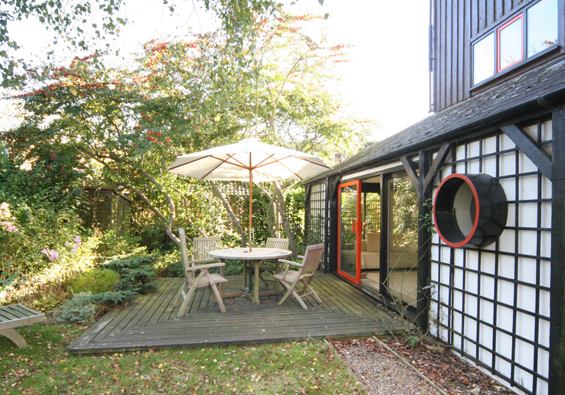
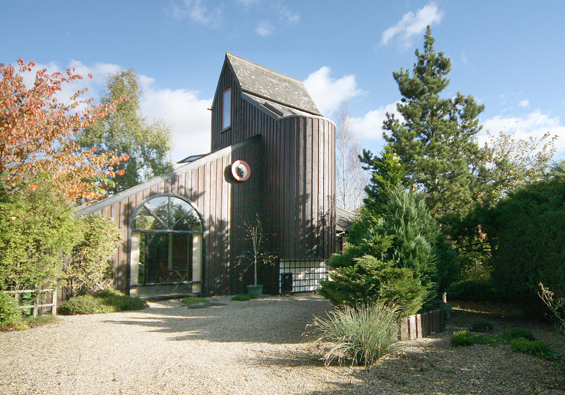
World House, Coleshill Place
Milton Keynes, Bucks
Architect: Roger Walker
Register for similar homesDesigned by the renowned New Zealand-based architect Roger Walker, this two / three bedroom detached house sits on a private plot in the Bradwell Common area of Milton Keynes.
The house was built as part of the ‘Home World’ exhibition of 1981, a showcase of innovative and inspiring houses designed by architects from across the globe. Walker’s contribution focuses on sustainability (the house is constructed from reclaimed wood) and the use of light and space. The layout of the space allows for maximum light to penetrate the building but also offers an informal and engaging arrangement of rooms that challenges traditional housing design.
Roger Walker (born 1942, Hamilton, NZ) is based in Wellington, New Zealand. After graduating in Architecture from the University of Auckland in the 1960s, Walker worked for the architecture firm Calder Fowler & Styles, before setting up his own practice in the early 1970s. Perhaps his most celebrated work is his Park Mews house in Wellington, designed in 1975. This stunning house established Walker as one of New Zealand’s most exciting architects and has featured in numerous architectural books and journals. The house on Coleshill Place is the only house in the UK designed by Walker.
The property is situated in a central Milton Keynes location, providing easy access to the mainline railway station and shopping centre.
The current owners have recently obtained planning permission (application no. 07/00149/ful) for a single-storey rear extension, double garage, porch and alterations – all designed by Roger Walker using complementary materials. This will transform the property into a four-bedroom home consisting of a master bedroom with en-suite and glass extension, spacious dining room with open-plan kitchen/living room area, bedroom 3 with a roof deck area and a balcony to bedroom 4.
Please note that all areas, measurements and distances given in these particulars are approximate and rounded. The text, photographs and floor plans are for general guidance only. The Modern House has not tested any services, appliances or specific fittings — prospective purchasers are advised to inspect the property themselves. All fixtures, fittings and furniture not specifically itemised within these particulars are deemed removable by the vendor.
























