



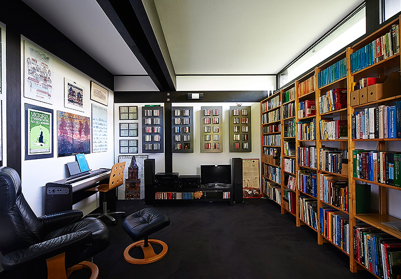
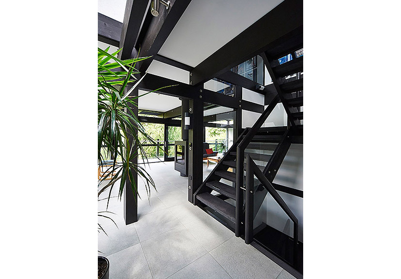
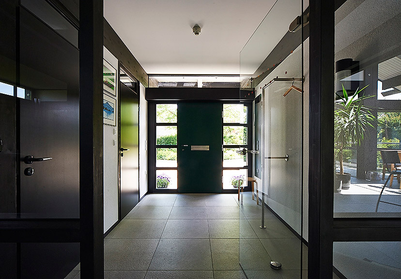
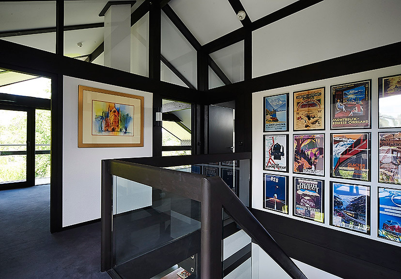
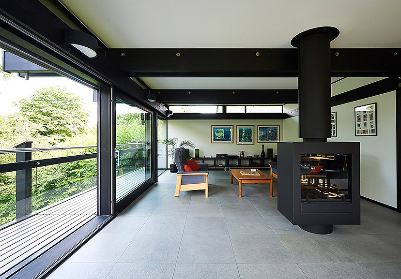
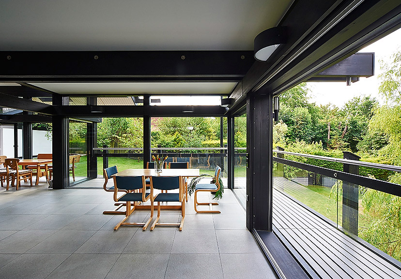
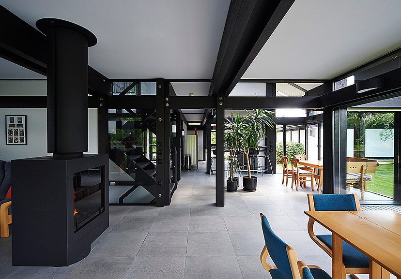
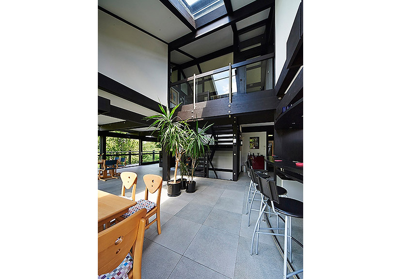
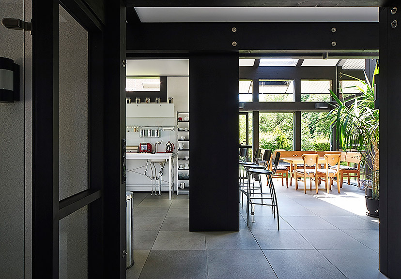
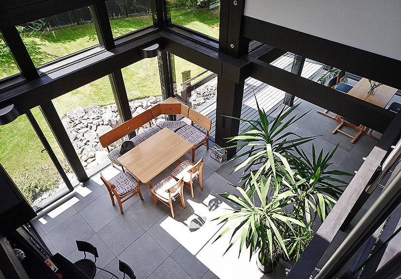
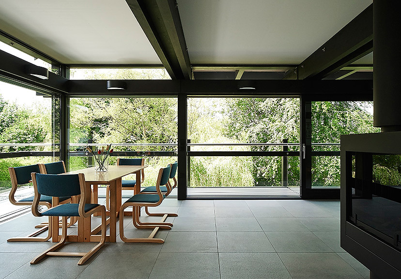
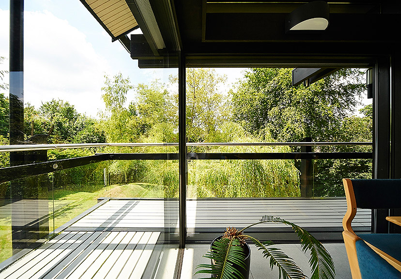
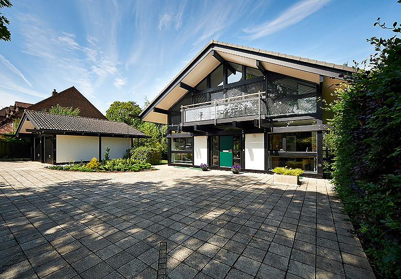
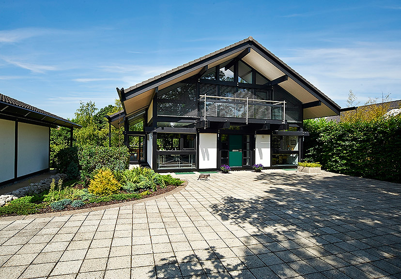
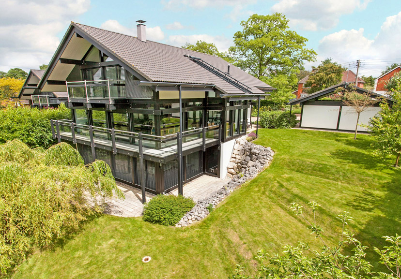
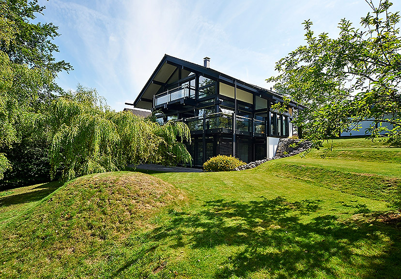
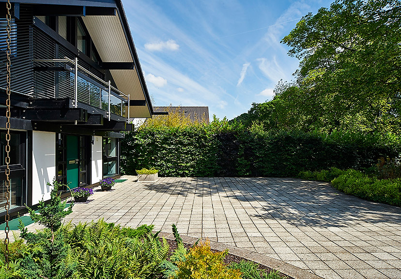
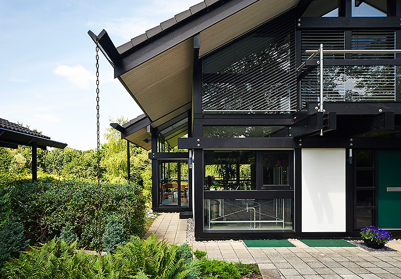
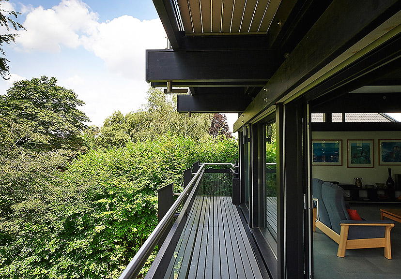
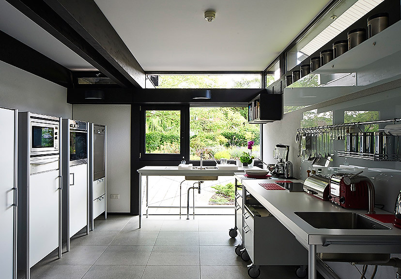
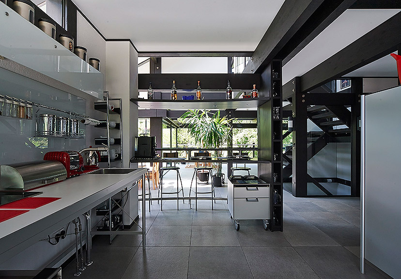
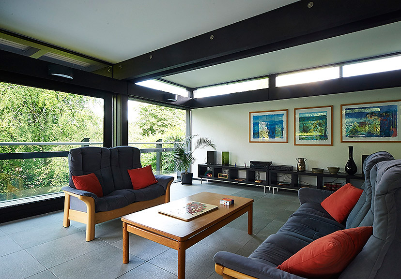
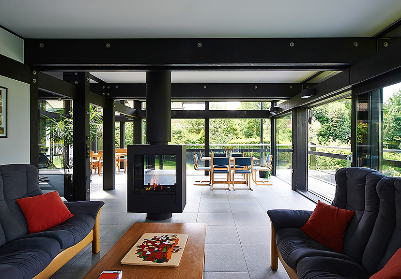
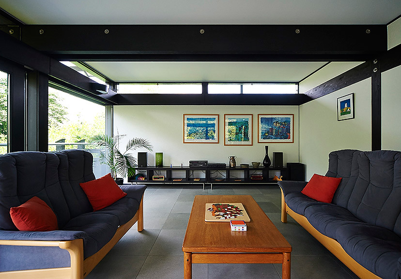
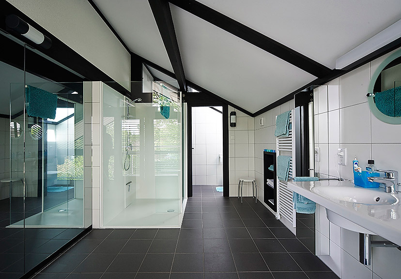
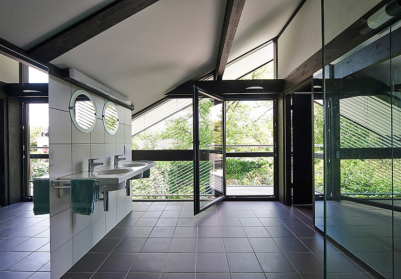
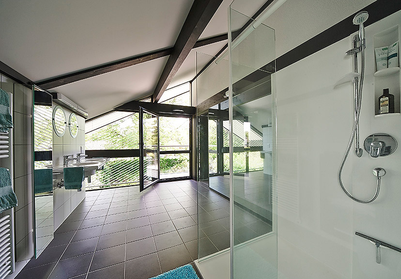
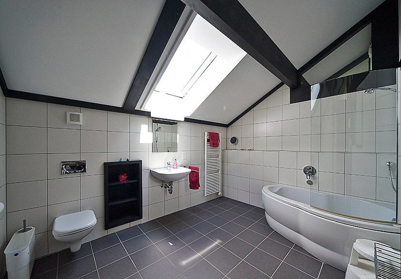
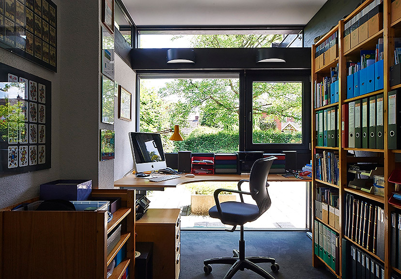
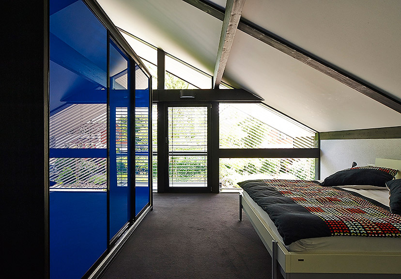
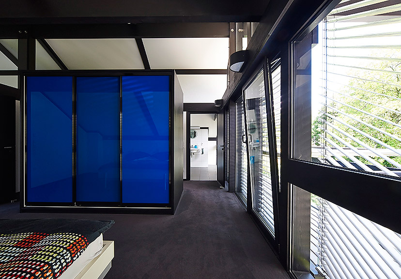
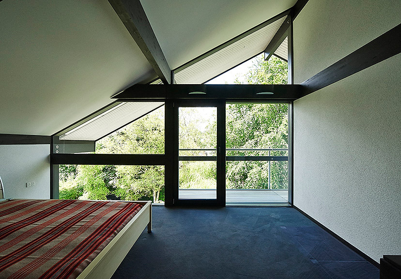
Hampton Lane
Winchester, Hampshire
Architect: Frances Forward / Huf
Register for similar homesLocated on a quiet, residential road in the historic city of Winchester, this house was one of the first in the UK to have been built in collaboration with Huf, the celebrated German house builder. Designed in 2004 by the architect Frances Forward, a renowned expert in German house-building systems, the property extends to over 4,000 sq ft of internal space, arranged over three floors.
The ground floor is perhaps the most impressive space and features a large, light open plan living room and dining room with full height glazed doors that open out onto a wide terrace. The topography of the site means that the terrace enjoys a wonderful position at the height of many of the garden’s finest treetops. There is also a breakfast area, kitchen (with Bulthaup units), study and second reception room on this floor. All of the spaces are arranged around a central double-height atrium. The first floor features a family bathroom, two bedrooms and a master bedroom suite that runs the full width of the building. There is a bedroom, dressing area and a very generously sized ensuite bathroom. The lower ground floor is currently given over to the present owners’ office space but could easily be used as further reception space, extra bedrooms or a separate annexe.
The house sits on a 0.35 acre (approx) plot which includes a wide paved driveway at the front leading to a double garage and a lawned garden to the side and rear.
Hampton Lane is just a mile from the centre of Winchester and the train station (which runs services to Waterloo in approximately one hour). The cathedral city is well known as one of Britain’s most attractive and vibrant small cities with a broad range of shopping, dining and cultural facilities. It is also known for the excellent standard of schools (Westgate, Peter Symonds 6th Form, Prince’s Mead, Pilgrims’, Winchester College and St Swithun’s) and the beauty of the surrounding countryside.
Please note that all areas, measurements and distances given in these particulars are approximate and rounded. The text, photographs and floor plans are for general guidance only. The Modern House has not tested any services, appliances or specific fittings — prospective purchasers are advised to inspect the property themselves. All fixtures, fittings and furniture not specifically itemised within these particulars are deemed removable by the vendor.



























