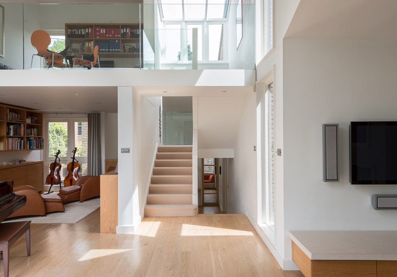

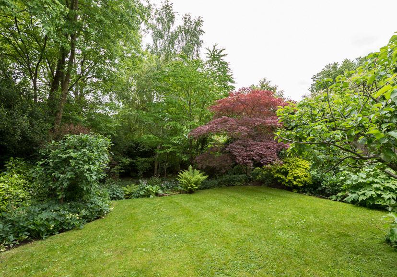


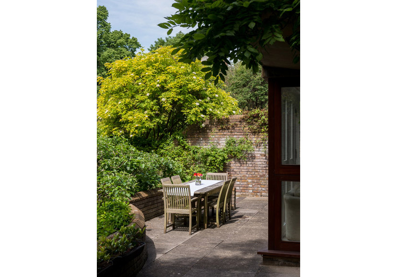
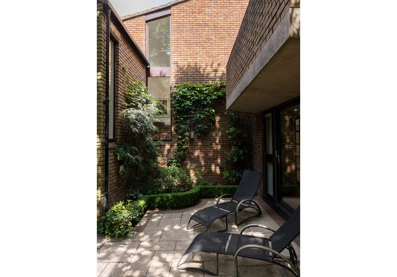
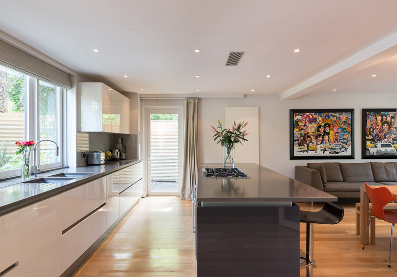
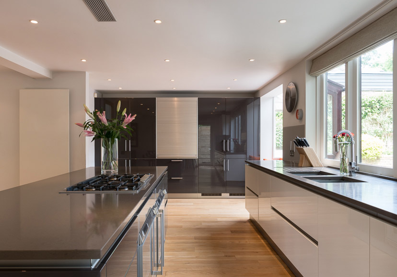
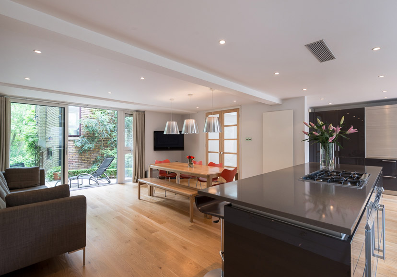
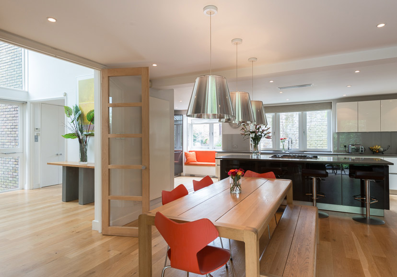
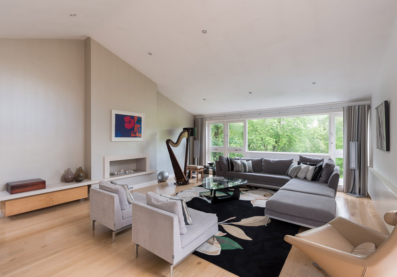
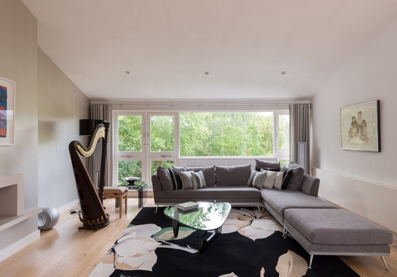

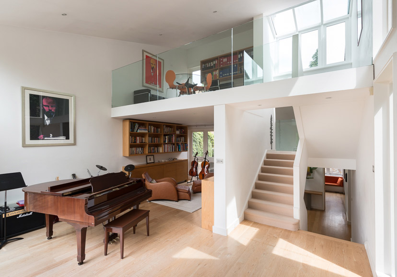
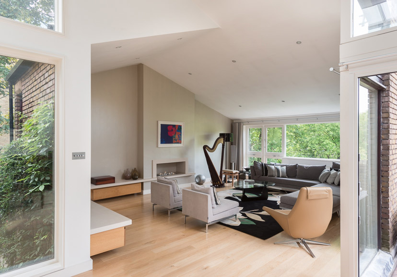
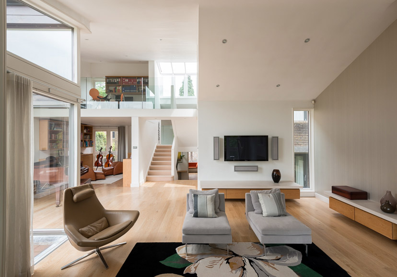
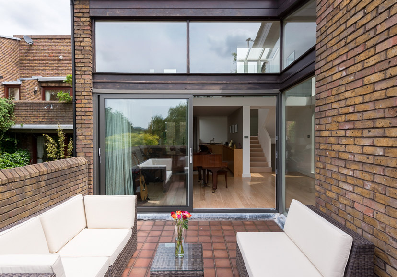
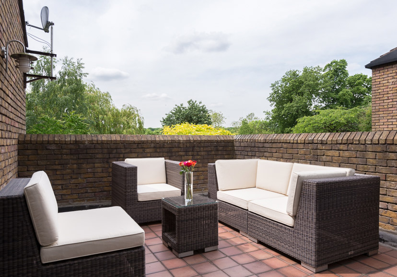
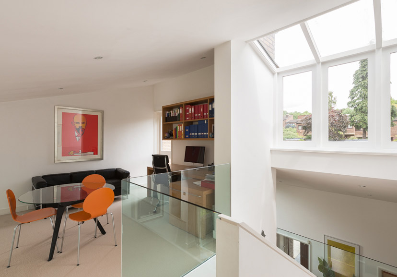
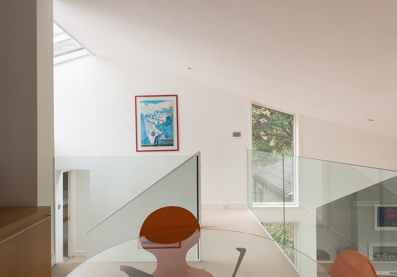
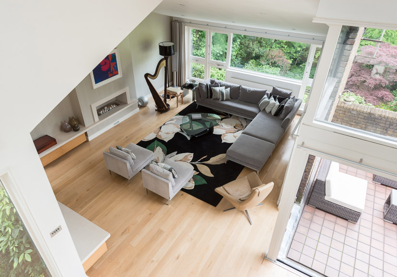
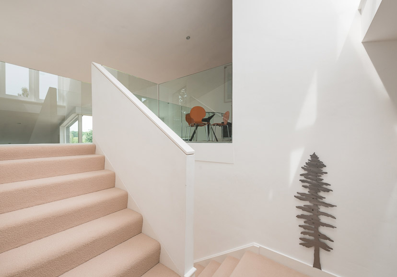
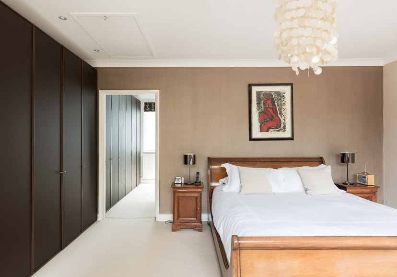
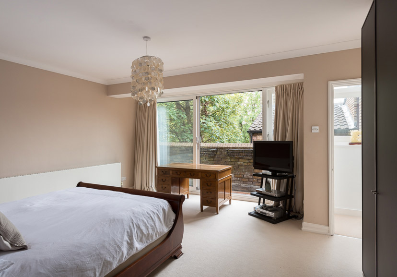
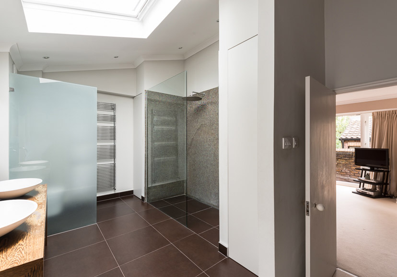
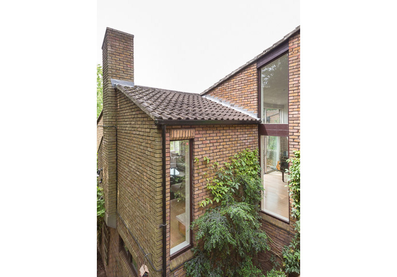
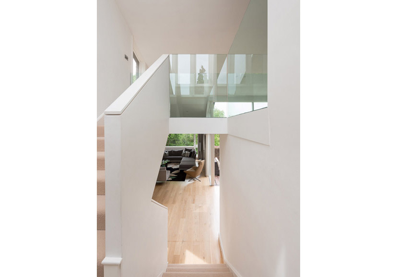
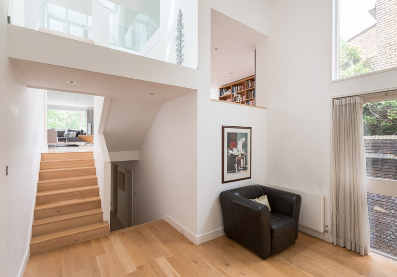
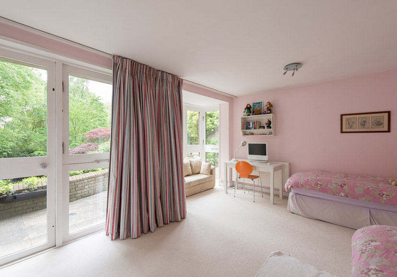
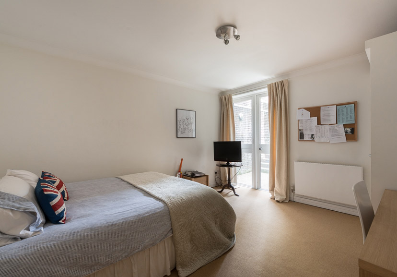
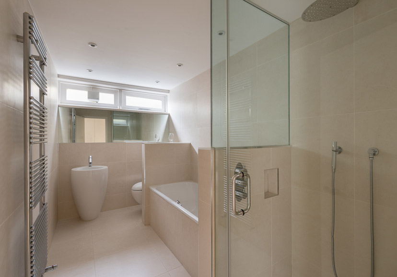
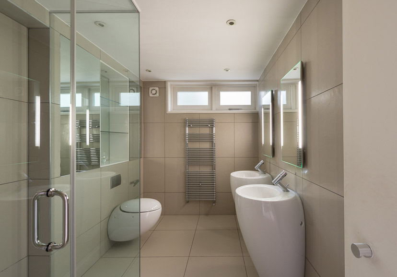
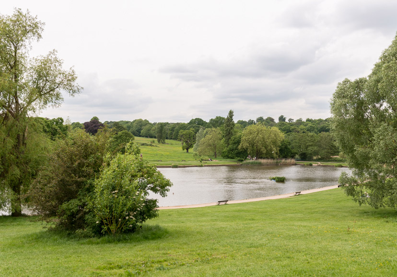
West Hill Park
London N6
Architect: Ted Levy Benjamin
Register for similar homesOccupying arguably the best position on West Hill Park, this wonderful family-sized detached house has dynamic split-level spaces and glorious views over Hampstead Heath.
West Hill Park is a gated private estate built in the 1970s to a design by the architecture practice Ted Levy Benjamin. It offers a very safe and tranquil environment fringing Highgate Ponds, within a short walk of the Village.
The house measures approximately 3,156 sq ft internally, to include four bedrooms (originally five). The house is entered via a dramatic double-height atrium, which leads to a large kitchen-diner with glazed sliding doors to the garden. Up half a level is the spectacular light-filled reception room, which opens on to a terrace that makes the most of the views. On the top floor is the master bedroom, which has an en-suite shower room, plenty of built-in storage, and access to a balcony. Adjacent to this is a study on the mezzanine, overlooking the reception room. There are a further three bedrooms and two bathrooms on the lower ground floor.
The house has a garage at the front, as well as an off-street parking space. At the rear, there is terracing and a large lawned garden.
Ted Levy Benjamin & Partners, led by the architect Ted Levy (1931-1986), designed a number of developments and one-off houses in north London throughout the 1970s and early ‘80s. Usually built in red brick, with timber-framed windows and pitched roofs, they are notable for their clever harnessing of natural light.
West Hill Park is located off Merton Lane. Highgate Village has a wide variety of shops, cafés, pubs and restaurants, and there are further facilities down the hill on Swains Lane. The vast open spaces of Hampstead Heath and Waterlow Park, and the ancient Highgate Wood and Queen’s Wood, are all close at hand. The Northern Line provides direct access to King’s Cross, the West End and the City, and there are convenient road links to the A1, leading to the M1, A406 and M25. There are excellent local schools in the area, including Highgate School, St Michael’s Primary School and Channing.
Please note that all areas, measurements and distances given in these particulars are approximate and rounded. The text, photographs and floor plans are for general guidance only. The Modern House has not tested any services, appliances or specific fittings — prospective purchasers are advised to inspect the property themselves. All fixtures, fittings and furniture not specifically itemised within these particulars are deemed removable by the vendor.



























