














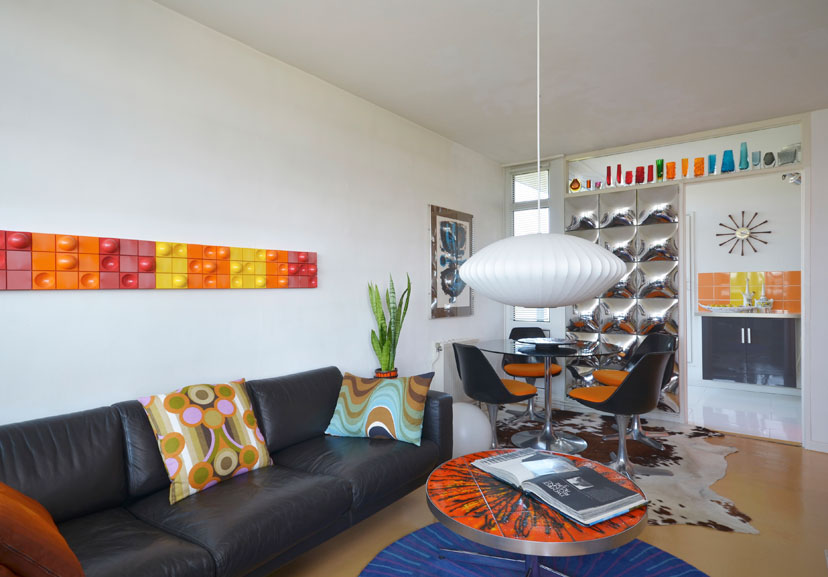
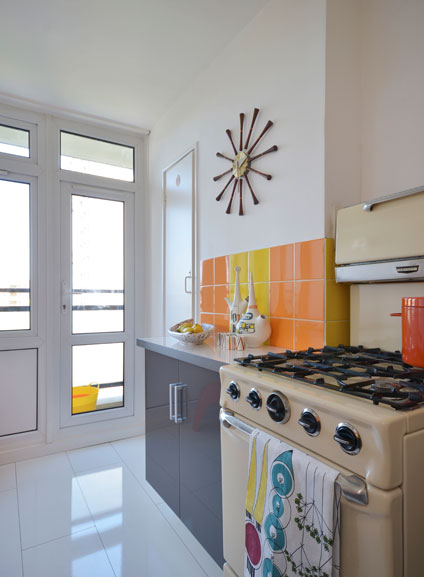
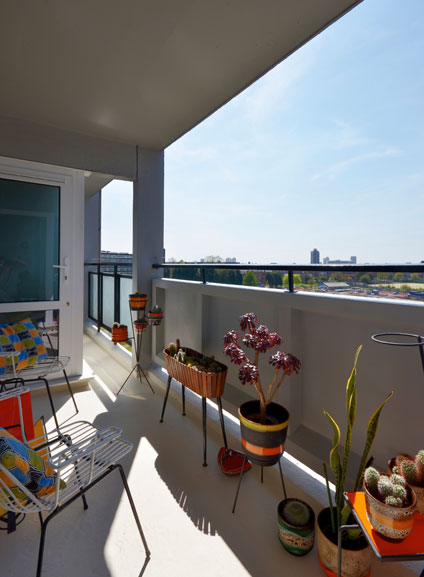
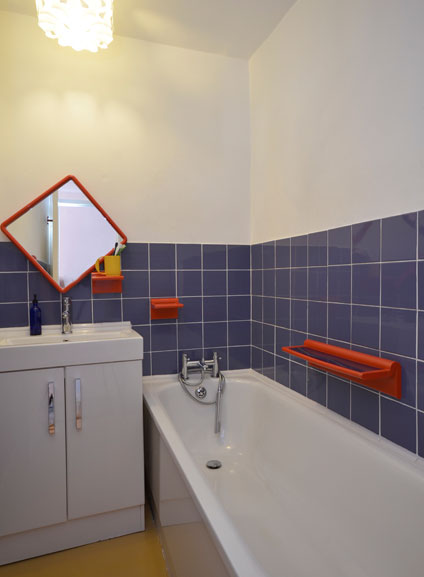
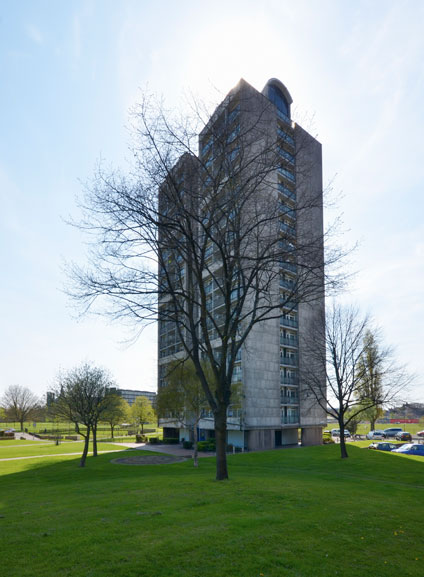
Walters House
Otto Street, London SE17
Architect: Edward Hollamby
Register for similar homesThis light and spacious two-bedroom apartment forms part of the Brandon Estate in Southwark, which was designed by renowned architect Edward Hollamby. The Brandon Estate is an exemplary post-war housing development that was previously nominated for listed status by English Heritage. It is widely acknowledged as one of the most important housing estates of its period, and, even today, it remains a model of how to combine high-density housing in an environment that enhances the habitants’ living experience.
Located on the 6th floor of Walters House, the flat features large and naturally lit spaces due to generous space standards and large windows in the main rooms. A balcony overlooking Kennington Park runs the full length of the flat (approx. 9m) with connecting doors to the first bedroom and living room. The balcony provides outside space and provides superb views over London’s skyline, including the London Eye, Tower Bridge and Canary Wharf. A further balcony leads off the kitchen. The current owners have carefully improved the flat over a period of time and it is a prime exemplar of its type.
Brandon Estate was completed in 1960 and was designed by London County Council under Edward Hollamby. Conceived in the style of Le Corbusier, the blocks of the estate are generously spaced apart to allow green spaces to surround the towers. Referenced in many period architectural books and journals, the estate was featured in an extensive building study in The Architects’ Journal in November 1961. To illustrate its significance, the estate boasts a Henry Moore, bronze sculpture from 1961 – Two Piece Reclining Figure No 3 – which is Grade II listed and has been recently renovated. There is also a large car park, which operates a permit scheme that is free for residents.
The flat is located in Kennington, an area long associated with the theatre and the arts. Tate Modern, South Bank Centre (including the National Film Theatre) and The Cut – home to both the Old and Young Vic Theatres, are within twenty minutes on public transport. Oval and Kennington tubes are a 5-10 minute walk away, as are bus stops with routes to Waterloo and the West End; the City and East End; and Victoria.
Leasehold – 116 years remaining (approx)
Service Charge – £2,500 per annum (approx) This charge includes heating and hot water
Please note that all areas, measurements and distances given in these particulars are approximate and rounded. The text, photographs and floor plans are for general guidance only. The Modern House has not tested any services, appliances or specific fittings — prospective purchasers are advised to inspect the property themselves. All fixtures, fittings and furniture not specifically itemised within these particulars are deemed removable by the vendor.



