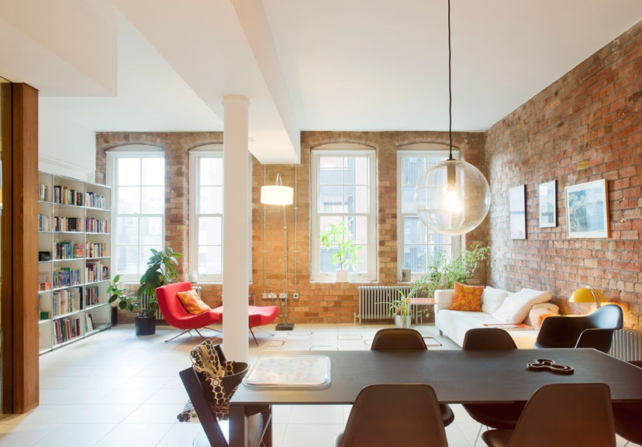
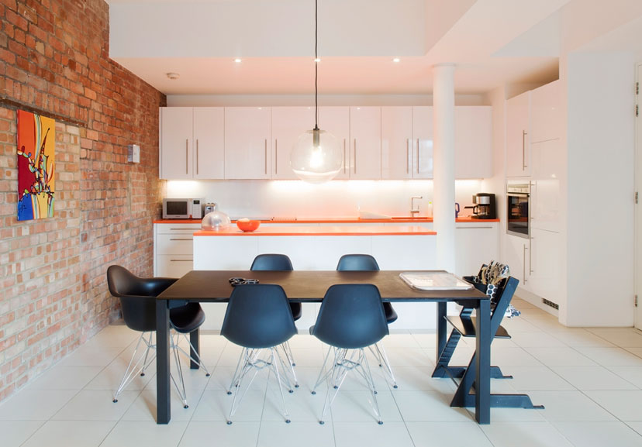

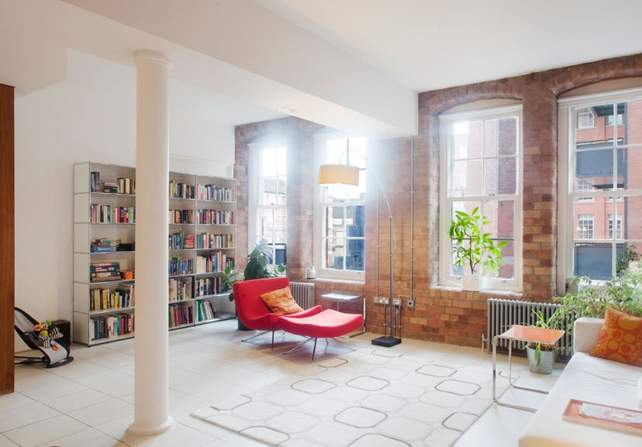
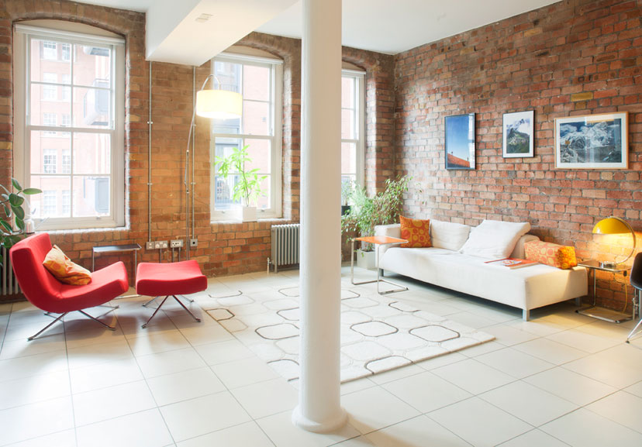
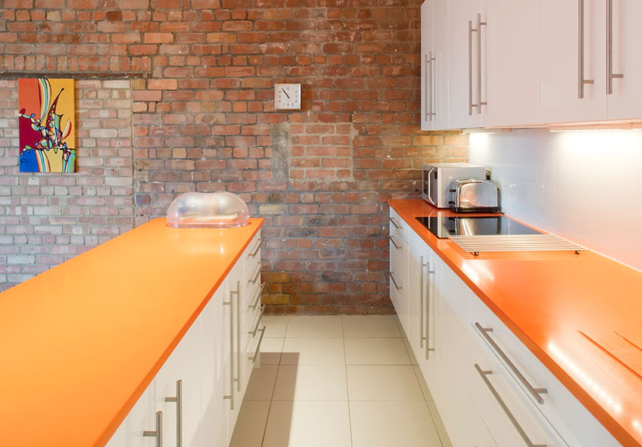
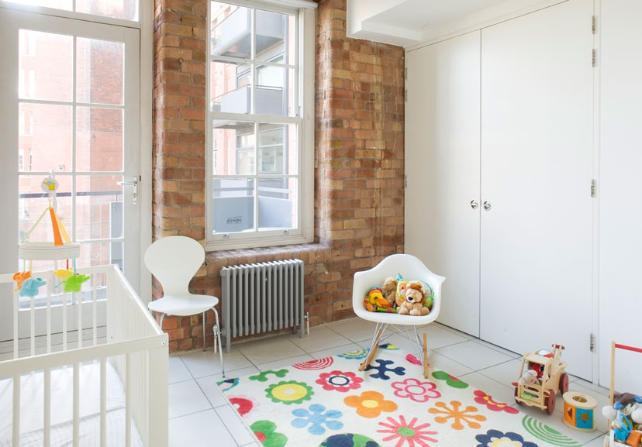
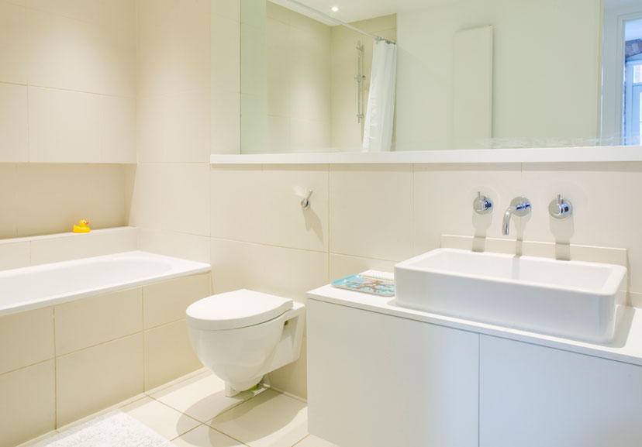
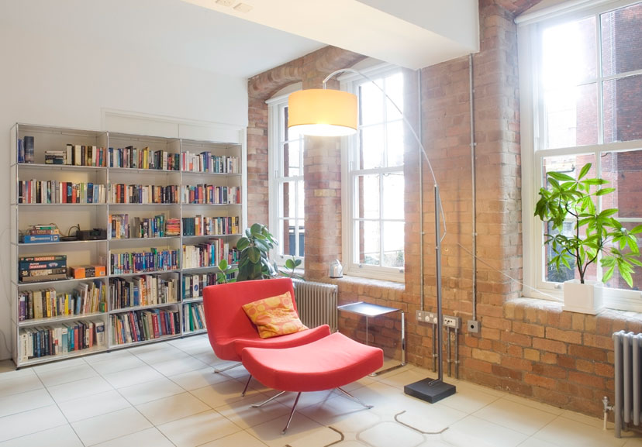
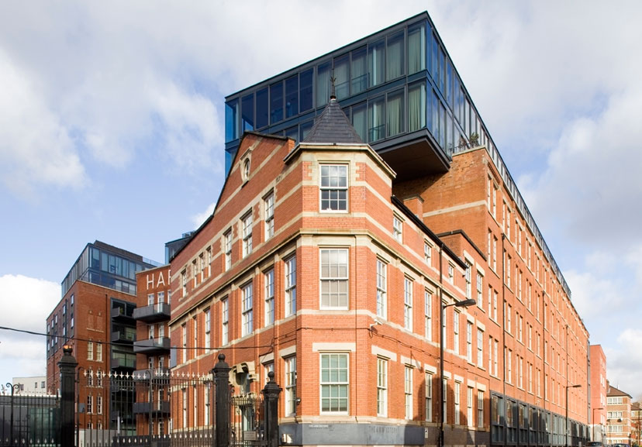
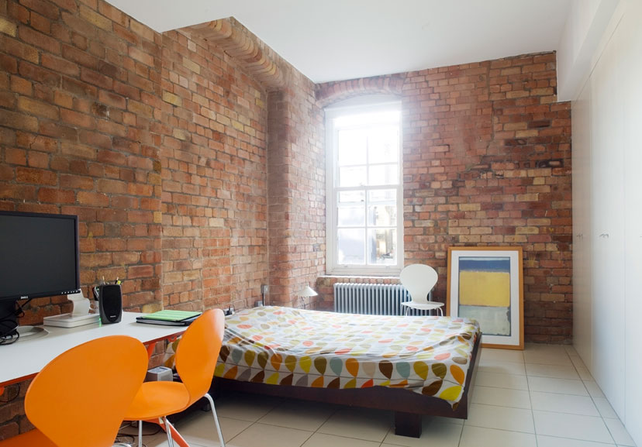
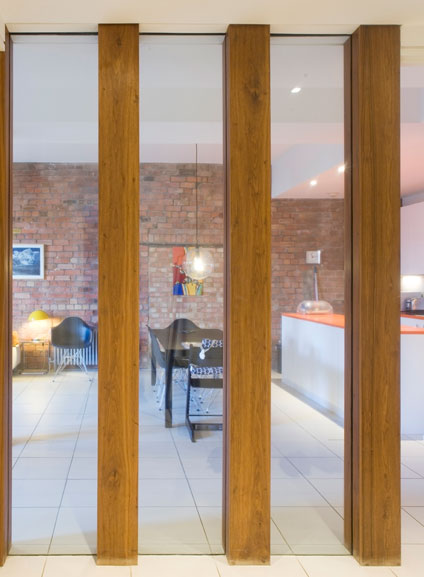
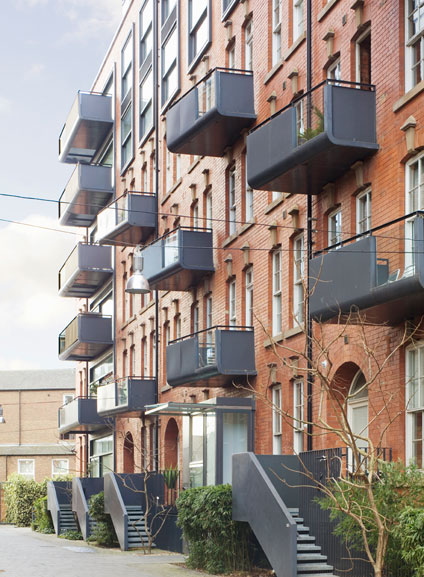
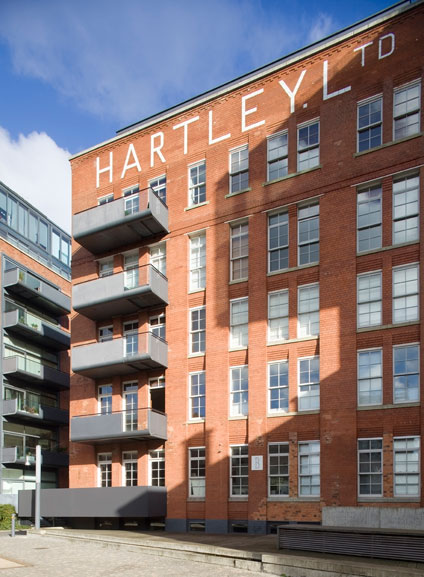
Jam Factory
Green Walk, London SE1
Architect: Ian Simpson
Register for similar homesThis large, light two-bedroom apartment is located in the Jam Factory, one of the most outstanding industrial conversions to be completed in London in recent years. Converted by Ian Simpson Architects in 2003, the building originally dates from 1902 when it was constructed as a factory for Sir William Hartley’s famous jam-making company.
The apartment has approximately 1,110 sq ft / 103 sq m of internal space including an entrance hall, an open plan kitchen / living / dining room, a bedroom with en suite bathroom and a second bedroom. Simpson’s exemplary conversion has kept much of the raw fabric of the building exposed, including the original red bricks, whilst inserting dividing walls to break up the spaces. Simpson has also added elegant balconies to many of the apartments (including this one).
Sensitive updating has taken place throughout the apartment over the past two years. The kitchen has been refurbished to include a new Neff induction hob, oven and dishwasher. The bathrooms have also been subjected to extensive updating and there are large built-in wardrobes in both bedrooms.
The Jam Factory is a gated development that benefits from communal gardens and 24 hour porter. The gardens include a recently-installed children’s playground. There are residents parking spaces along the nearby street or parking spaces to rent separately in an underground car park at the development. The building is wired with custom fibre-optic internet access.
The Jam Factory can be found in a quiet location off Tower Bridge Road, London SE1. It is within walking distance of both London Bridge and Borough stations. Also within walking distance are Borough market and the shops and restaurants of the increasingly vibrant Bermondsey.
Leasehold with 987 years remaining (approx) plus Share of Freehold
Please note that all areas, measurements and distances given in these particulars are approximate and rounded. The text, photographs and floor plans are for general guidance only. The Modern House has not tested any services, appliances or specific fittings — prospective purchasers are advised to inspect the property themselves. All fixtures, fittings and furniture not specifically itemised within these particulars are deemed removable by the vendor.






