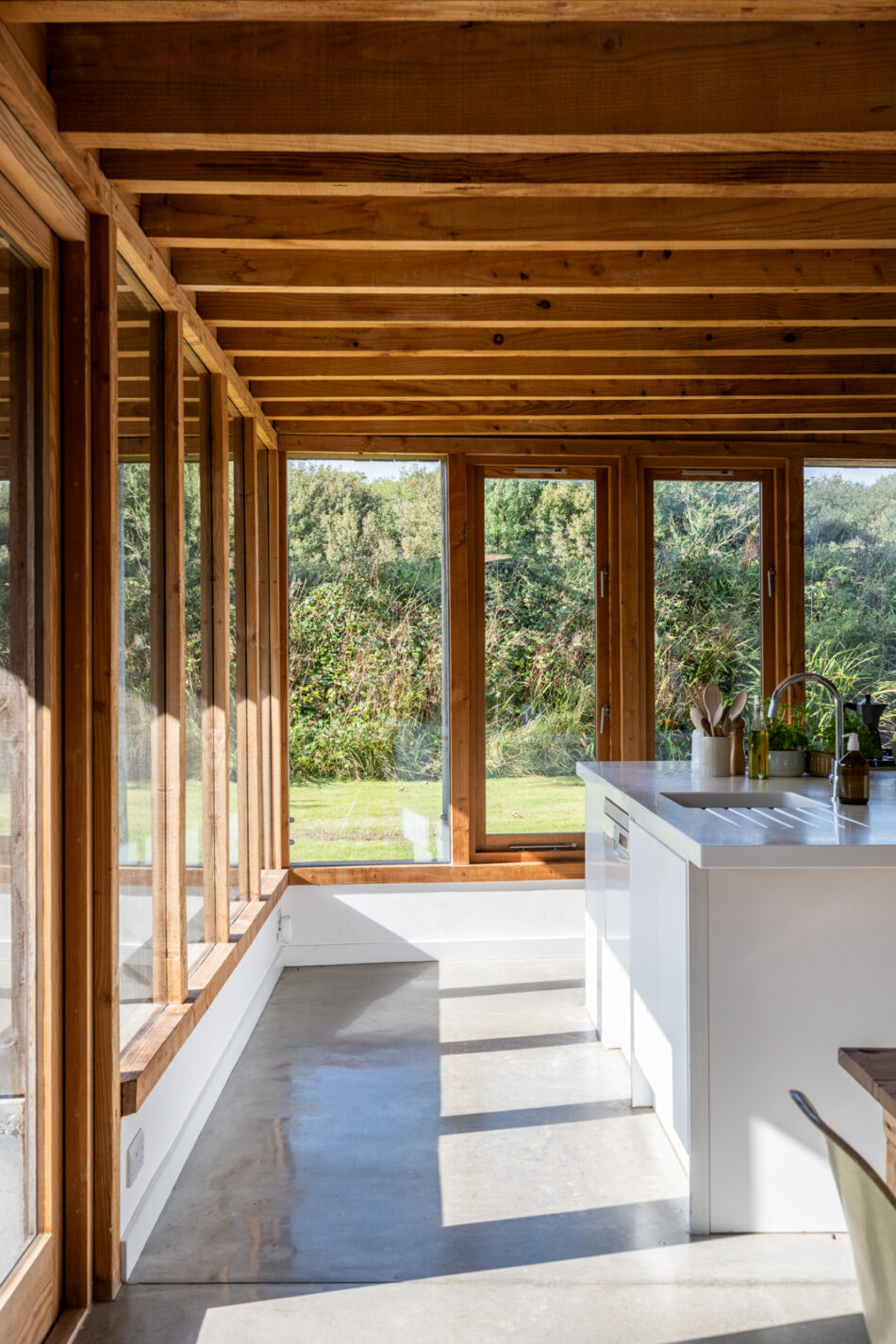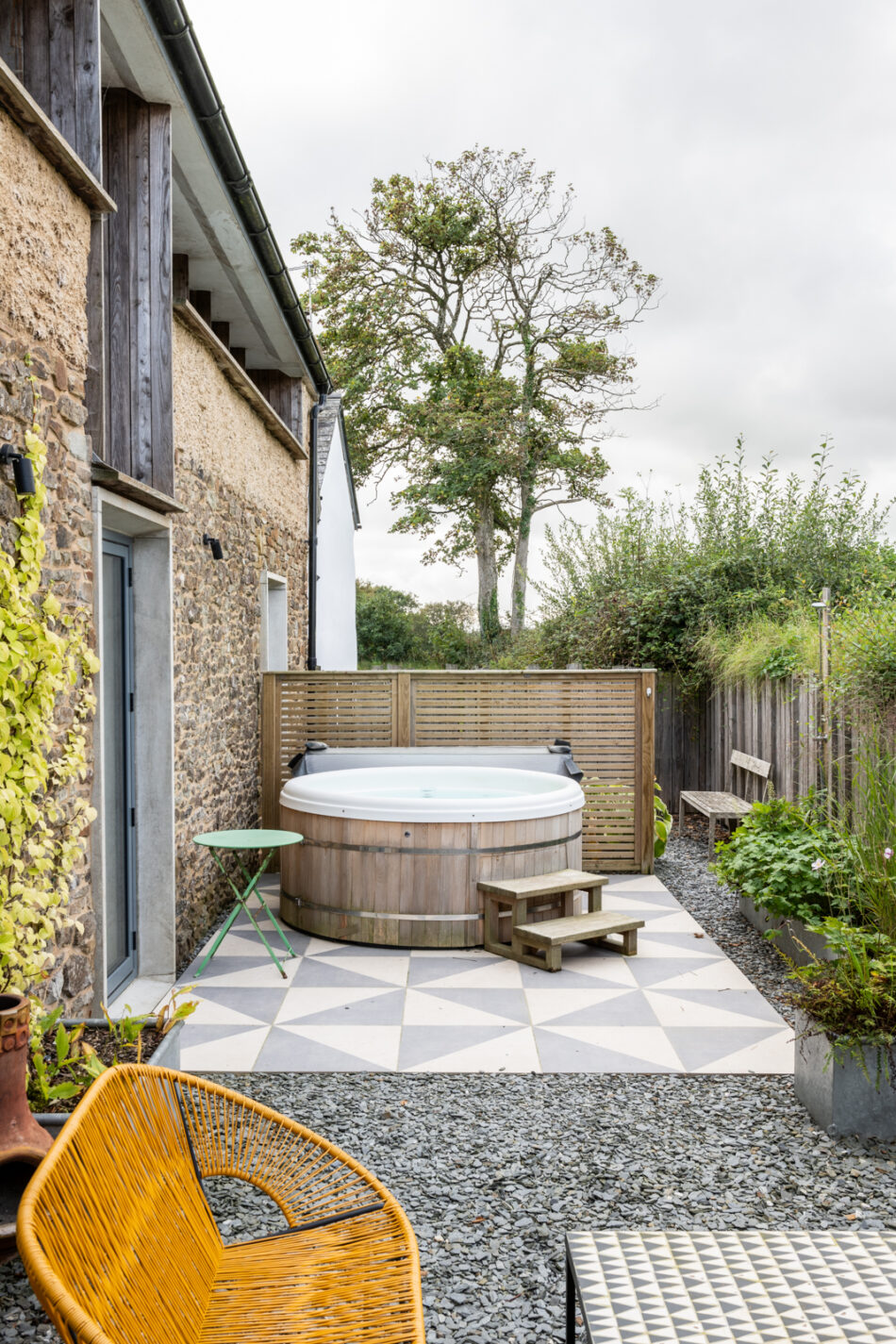




































Tamar Barns
Pancrasweek, Devon
Architect: Feilden Fowles
Request viewingRegister for similar homes“A modern take on rural living: three lovingly restored farmhouses on the north Cornwall coastline”
Tamar Barns is an ensemble of three beautifully restored farm buildings nestled in a peaceful pocket of countryside on the Devon/Cornwall border, seven miles from the beaches at Bude. The farmhouse and barns were subject to a major restoration and renovation in recent years, with modern detailing and playful use of colour introduced across the light interiors. Wrapped in an acre and a half of landscaped gardens and private woodland, the plot feels wonderfully secluded.
The barns are established holiday lets, posing an opportunity for rental income. Also included is a 1.5 acre plot on site, with planning permission granted for an additional four-bedroom holiday home. Details can be found here.
The Architect
Feilden Fowles is an award-winning London-based architecture studio. Founded by Fergus Feilden and Edmund Fowles in 2009, the practice delivers a range of buildings across the UK, producing architecture that is rich in character and distinct in identity, while also socially and environmentally responsible. Projects are underpinned by a strategy of longevity, using robust yet adaptable structures and simple but striking materials.
Recent projects include a striking new faience-tiled dining hall at Homerton College, University of Cambridge and The Weston, a gallery, shop and café for the Yorkshire Sculpture Park built on the site of a former quarry.
The Tour
Approached via a quiet country lane, a long, private driveway leads to the central courtyard, around which the three homes orientate. Separate parking areas accommodate several vehicles. The main farmhouse, delineated by a partially rendered facade, is accessed via a plant-lined courtyard leading to the primary glass-fronted entrance. The original house was extended in 2012 to the designs of Fielden Fowles, pairing the character of the existing 16th-century foundations with elegant modern details. The impeccable execution of the renovation demonstrates an intimate understanding of the building, while modern material touches bring a contemporary aesthetic.
The extended kitchen, dining and living space is defined by a larch timber frame with band-sawn finish, the work of EmanuelHendry. Polished concrete floors flow underfoot and the softwood frame incorporates large glazing areas into the structural fins, which seamlessly become cladding above the external ceiling line. The kitchen follows a practical yet sociable layout, with appliances tucked neatly into clean lines of bespoke cabinetry formed around a central island. The warmth of the sun pours in throughout the day, softly illuminating the dining and living areas from above. This is a wonderfully inviting room which can unfold out onto the courtyards in the warmer months.
A large, characterful inglenook fireplace forms the centrepiece of the interconnected living room, an excellent space for reading, or music. A separate snug lies off one side, and a bathroom, utility, and laundry room are also positioned at ground level. The central timber staircase, finished with shiplap walls, leads to a series of bedrooms and bathrooms spanning the first floor, each with unique and complementing colouring, characterful sloping ceilings and thick beams. All have plenty of built-in storage and underfoot is either sisal or painted floorboards.
Crossing the courtyard, the former cob barn (also remodelled by Feilden Fowles) is a celebration of traditional construction. A rich patchwork of cob, stone, concrete and brick forms the existing fabric, with a loadbearing timber frame housing the impressive double-height living spaces. Precast concrete surrounds form the openings, and expansive glass panels allow optimal natural light to stream in while framing garden views. Vertical fins bring architectural definition and character while providing additional solar protection and privacy to the upper floor. Ribbons of clerestory windows, inspired by Norwich Cathedral, encourage wildlife watching across the countryside. There are four bedrooms, finished in a palette of textural, natural materials, and a private garden accessed via bifold doors that lead onto a terrace with a cedar-clad hot tub.
The adjacent red-brick cottage follows an inverted layout, with two bedrooms and a family bathroom tucked away downstairs, and an open plan living, dining and cooking space extending the upper level. Full-height glazing looks onto the private courtyard and extensive gardens beyond.
Outdoor Space
The positioning of terraces and courtyards has been well-considered to create a series of intimate, sun-drenched spaces lending well to eating, drinking, growing, and playing. A celebration of local wildlife, the gardens are rich and diverse. Pathways weave through various wooded areas with dens for children, paired with expanses of lawn allowing space for games.
The formal gardens have been thoughtfully landscaped, with prairie-style grasses and herbaceous perennial borders bringing colour through the seasons. There are raised beds for herbs and flowers, a wild gravel garden, and stretches of meadowland, while mature hedges and specimen trees form the border, creating privacy and seclusion. Open fields down to the Tamar River extend beyond the perimeter.
The Area
The houses lie less than a five-minute drive from Pancrasweek, a peaceful hamlet located five miles west of Holsworthy in Devon. Bounded by the River Tamar, the area is characterised by leafy country lanes and a 15th-century parish church. The surrounding area is known for its open fields and rolling countryside, with extensive walking and cycling routes easily accessible from the home.
The location is ideal for easy access to the coastline. Bude, a 10-minute drive away, hosts the famous Sea Pool, a semi-natural tidal pool and safe haven for wild swimming. It has two Blue Flag town beaches,Summerleaze and Crooklets,independent shopsand restaurants, plus opportunities for golf, cricket, rowing or surfing. Nearby are some of the country’s best beaches, including Northcott Mouth,Sandymouth and Crackington Haven, a few miles to the west. The beaches are perfect for rock-pooling and surfing, and the coastal path is particularly stunning for walkers. The beautiful Hartland Devon and Cornwall Heritage Coasts are both reachable in 20 minutes by car. The South West Coast Path provides access to several scenic hiking routes and picturesque beaches, including Duckpool Beach, Warren Little Beach and Bossiney.The Tate Gallery in St Ives, The Lost Gardens of Heligan and The Eden Project are all an easy day trip.
There are excellent restaurants nearby, including the acclaimed Coombeshead Farm, Lewinnick Lodge,The Rocket Store in Boscastle, and The St Kew Inn.Further afield, there is Rick Stein’s restaurant in Padstow and Jamie Oliver’s Fifteen, in Watergate Bay.
There are some excellent schools in the area, including Shebbear College, Budehaven Community School, Holsworthy Community College and Bradworthy Primary School.
Exeter is an hour’s drive via the A30, and London can be reached in four hours and 30 minutes. Rail connections are also good, with a direct service running from Exeter St David’s to London Paddingtonin just over two hours. There are also direct flights to London from Newquay Airport. Exeter Airport is alsoan hour away.
Council Tax Band: D
Please note that all areas, measurements and distances given in these particulars are approximate and rounded. The text, photographs and floor plans are for general guidance only. The Modern House has not tested any services, appliances or specific fittings — prospective purchasers are advised to inspect the property themselves. All fixtures, fittings and furniture not specifically itemised within these particulars are deemed removable by the vendor.






