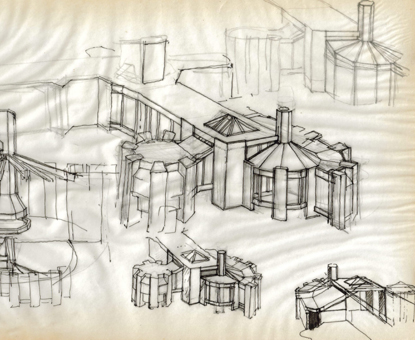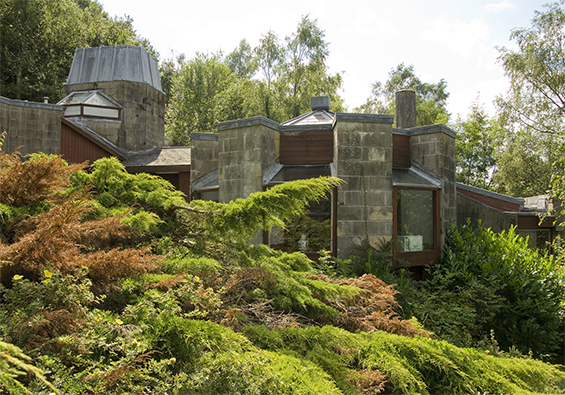

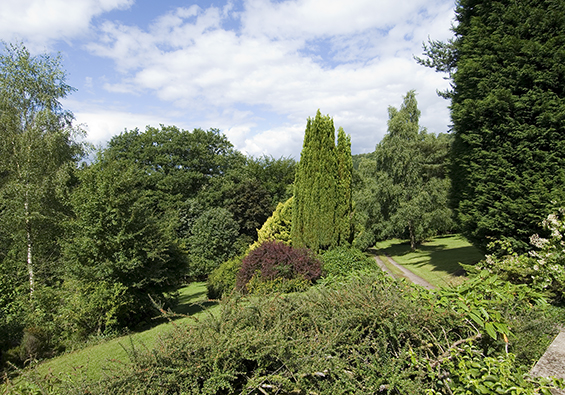
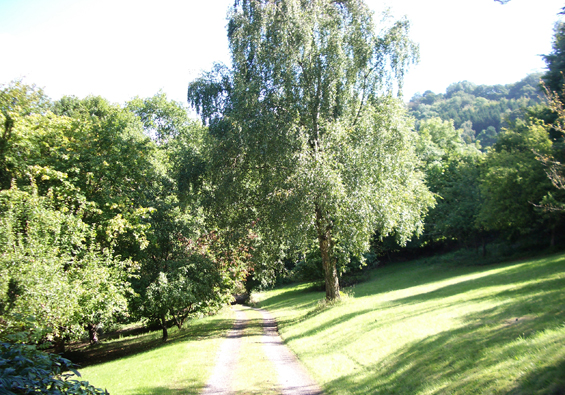

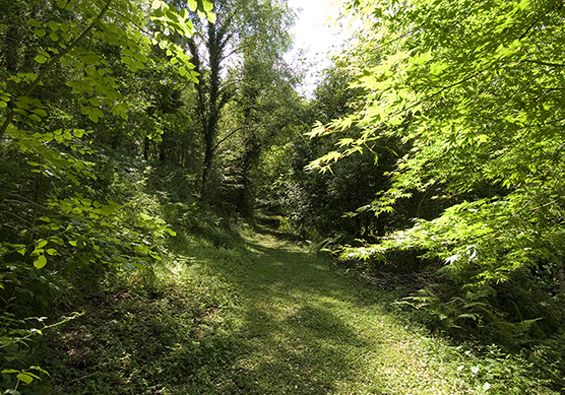
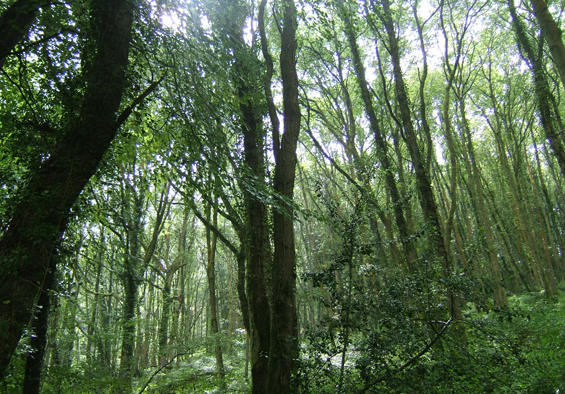
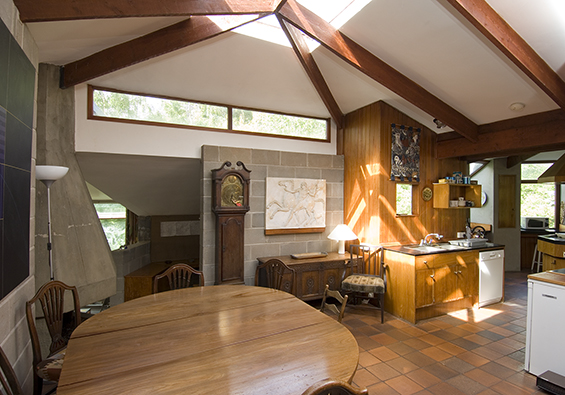
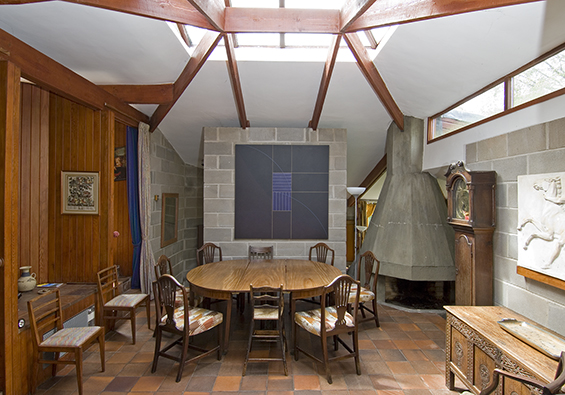
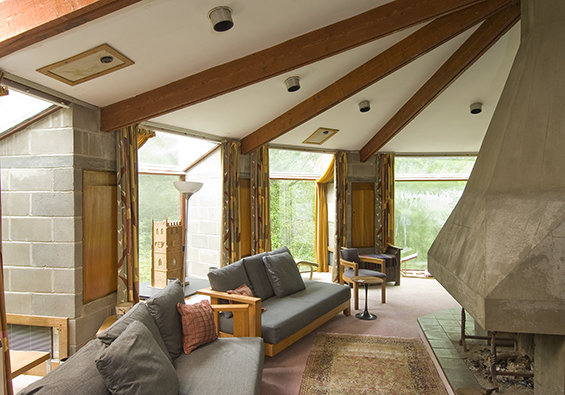
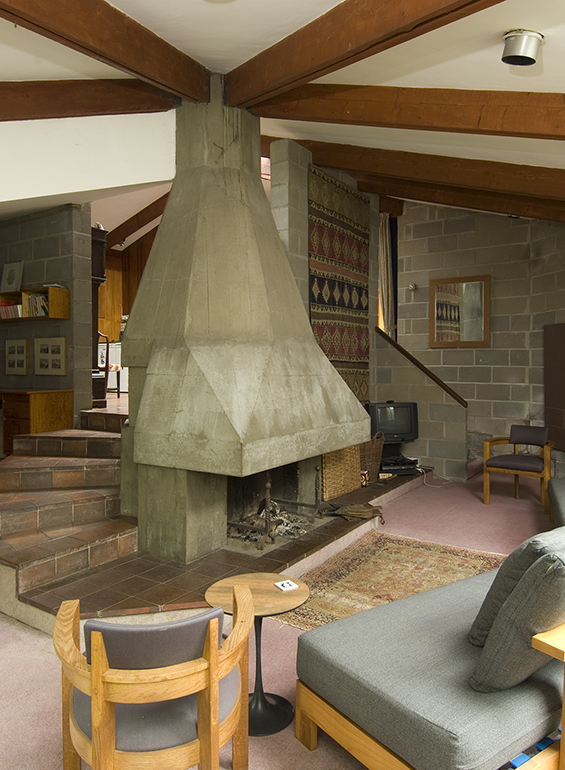
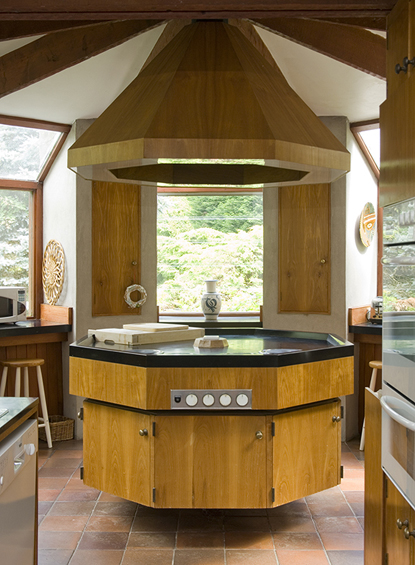
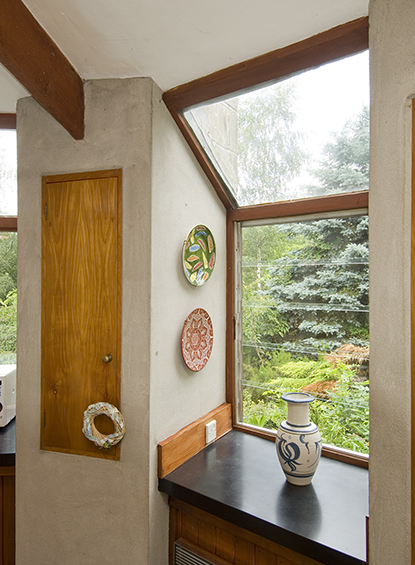
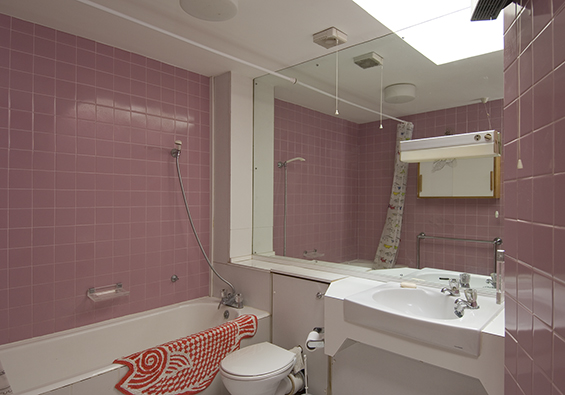
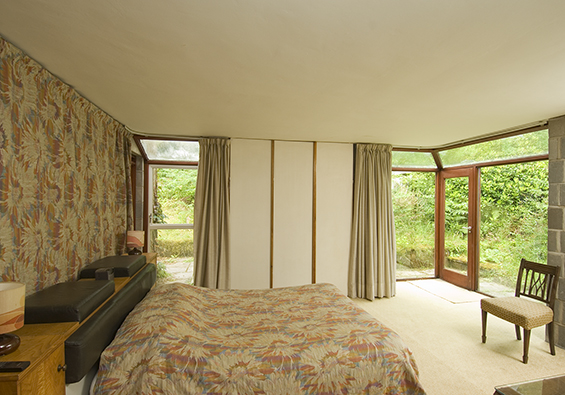
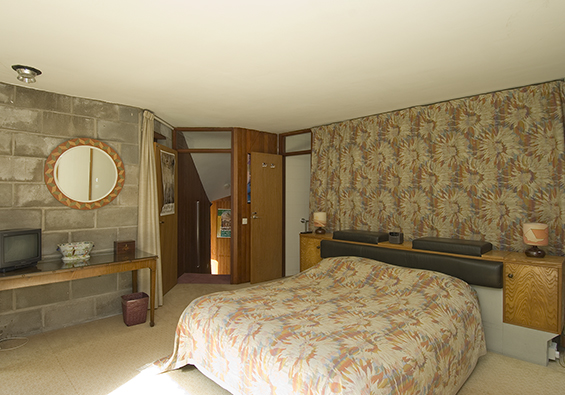
St. Briavels
Wye Valley, Glos
Architect: Bob & Tim Organ
Register for similar homesThis spectacular and secluded architect-designed house can be found on a tranquil site of approximately 28 acres in the Forest of Dean. Designed in the late 1960s by Bob and Tim Organ, the house has approximately 3,400 square foot of internal space (including five bedrooms and a large studio) arranged largely over a single storey. Many of the fantastic original features have been preserved (such as the octagonal kitchen units) – however, the house could benefit from some updating.
Situated in an enchanting woodland setting, the house was designed by the Organs to “relate to the beauty of the landscape”. With numerous floor-to-ceiling windows throughout, there is ample opportunity to enjoy the outlook into the woods and onto the gardens. The large 28-acre site incorporates a drive up to the house, extensive woodland, lawns and even a (now derelict) swimming pool. The property is serviced by mains water and electricity, a private drainage system and an oil-fired heating system. For further details about the house, please see the History section below.
St. Briavels is a historic area on the borders of Gloucestershire and Monmouthshire that stands on a limestone plateau above the Wye Valley. It is well known as a place of outstanding natural beauty and for its 12th-century castle. A primary school, doctors’ surgery and two pubs service the village of St. Briavels. Within ten miles of the property, the popular towns of Monmouth and Chepstow both offer a wider range of shopping and dining opportunities, as well as schools.
The area is a popular holiday destination offering wonderful opportunities for walking, horse riding, fishing and other activities. Tintern Abbey and other historic monuments are within easy reach. The house has previously been successfully rented out at as a self-catering holiday house, providing a potential income for any owner.
Click here for map.
Please note that all areas, measurements and distances given in these particulars are approximate and rounded. The text, photographs and floor plans are for general guidance only. The Modern House has not tested any services, appliances or specific fittings — prospective purchasers are advised to inspect the property themselves. All fixtures, fittings and furniture not specifically itemised within these particulars are deemed removable by the vendor.




History
Currently occupied (since 1977) by only the property’s second owners, the house at St. Briavels was originally built for a flamboyant businessman called Brian Nathan. Having acquired a large, stunning site, Nathan commissioned the brothers Bob and Tim Organ to design a suitable house. Having received much press coverage and praise in books, newspapers and architectural journals, the Organs were then the toast of the contemporary architecture world. Indeed it was a large article in The Times by Tony Aldous that brought the brothers to Nathan’s attention.
Based in the West Country, the Organs had formed a company called Artist & Constructor (with Bob the artist and Tim the constructor). The sons of an architect, neither of them had received formal architectural training themselves, although both taught the subject at the Architectural Association in London. It is the expressiveness of their designs – the daring forms of their buildings – that mark out the Organs from their contemporaries. Almost sculptural in appearance, their houses, schools, apartment blocks and other buildings still seem daring to this day.
In a recent interview, Bob Organ said that his main aim when designing the house at St. Briavels was to “relate it to the beauty of the landscape”. He added that he “could still remember the thrill of first seeing the site. We immediately knew we didn’t want to smash the site up so designed the house on a series of levels to fit the surroundings”. Admirers of Modern architects such as Frank Lloyd Wright and Alvar Aalto (whose work they travelled to see), the Organs preferred their more organic architectural style to the severe approach of Le Corbusier and Mies van der Rohe.
Although the swimming pool is still there (albeit now overgrown), the glass geodesic dome that once covered it is sadly gone. One of the very few glass geodesic domes to have ever been constructed in Britain, it was designed by Keith Critchlow. Critchlow, who worked for some time with Buckminster Fuller, is now a well-established architect, historian and leading authority on the geometry of Islamic art and architecture.
In the 1970s, Bob Organ gave up architecture to pursue painting. He is still an active and successful artist to this day. His brother, meanwhile, went on to form the J. T. Group with John Pontin OBE. Still running today, this Bristol-based architecture and development firm was a pioneer in issues of sustainability in building. When Tim Organ left the J. T. Group, he set up his own firm and he is still a practising architect based in Wales.
