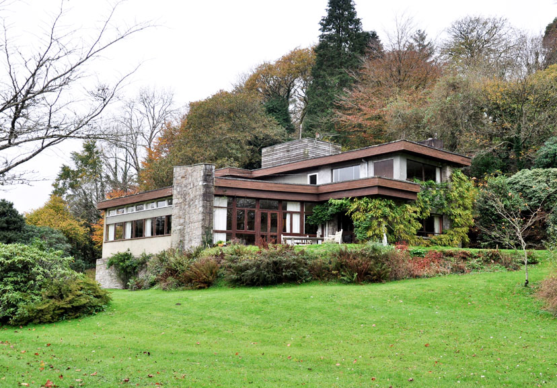
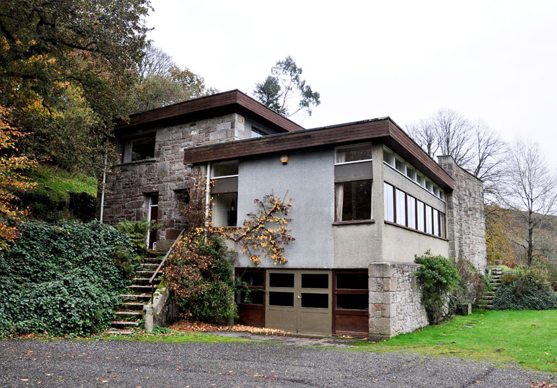
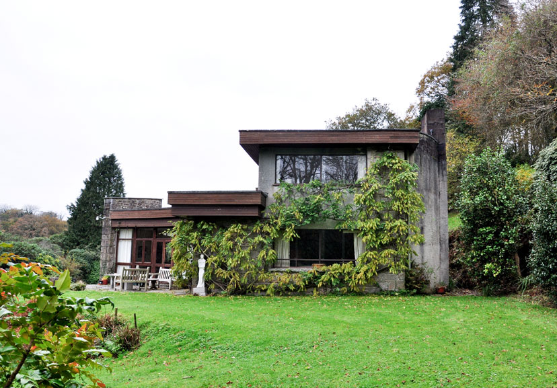




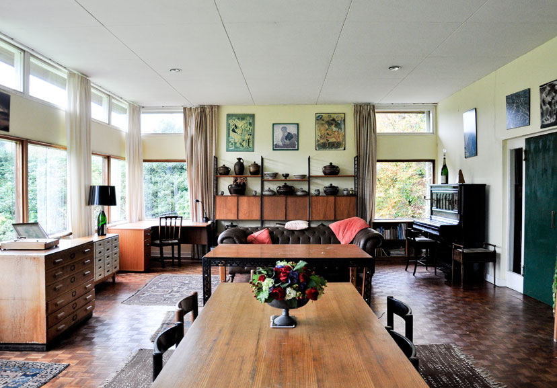
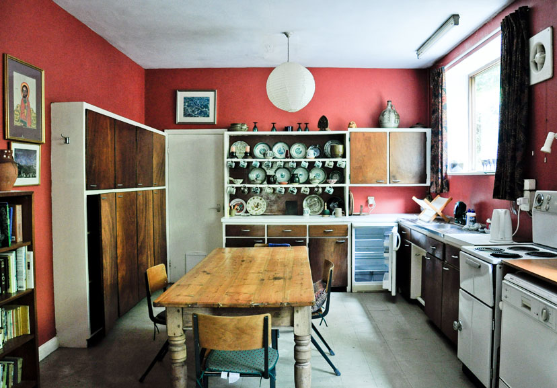
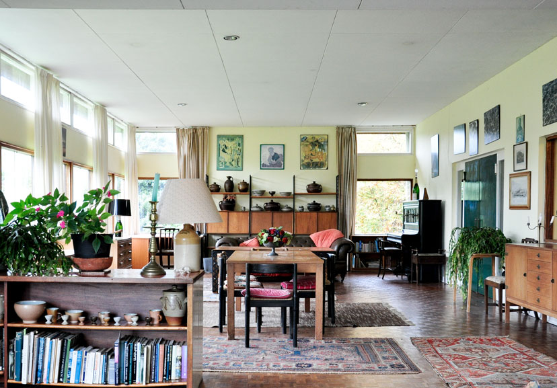
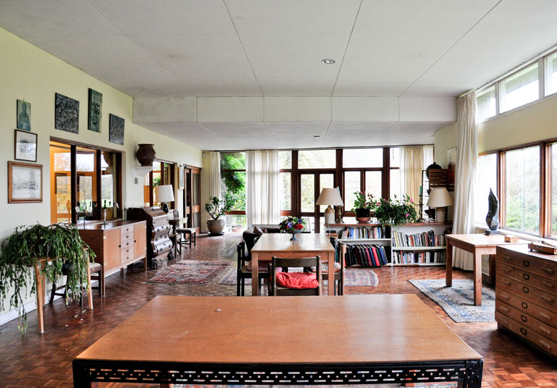
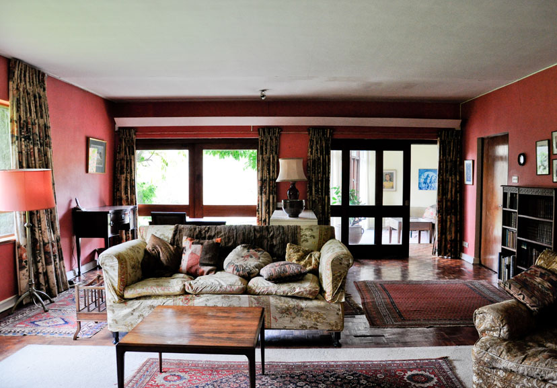
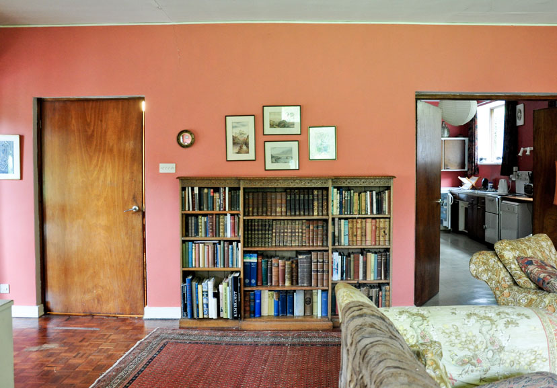
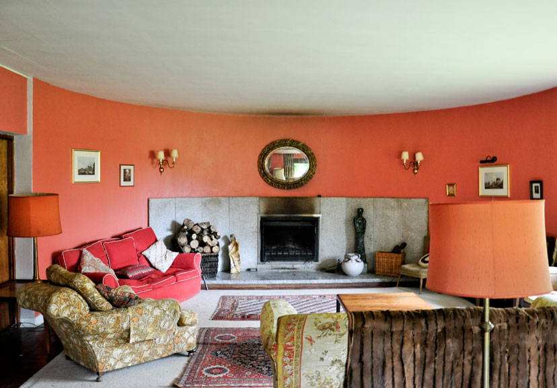
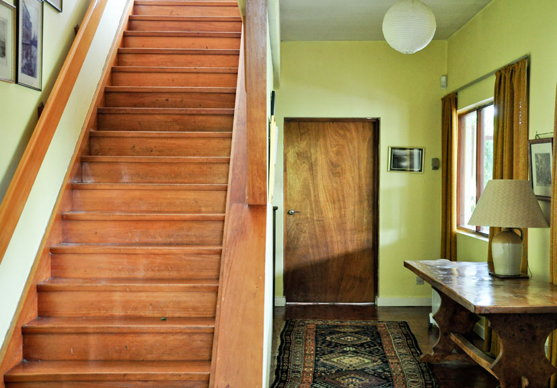
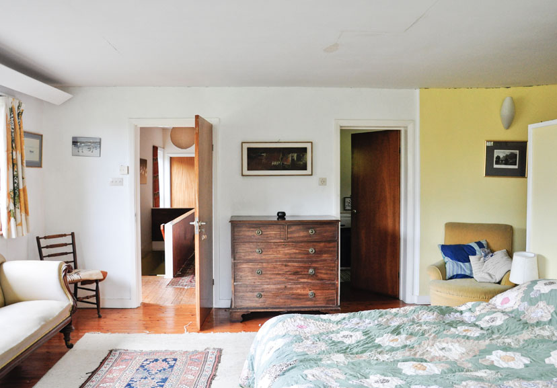
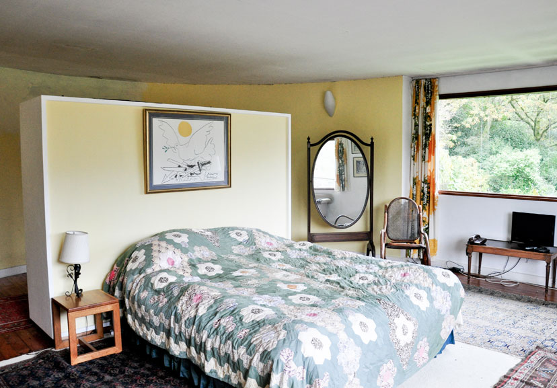




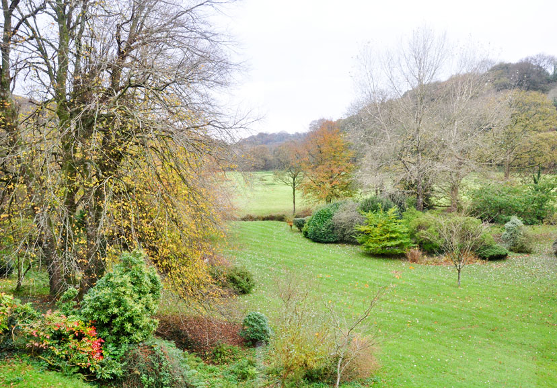

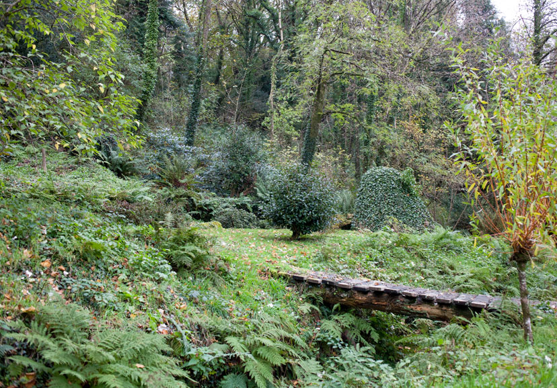
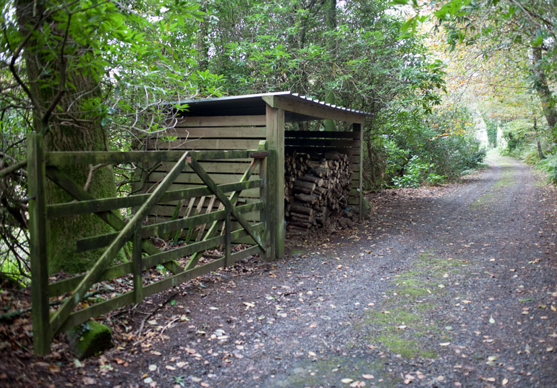

This property presents a remarkable opportunity to purchase a distinguished Mid-Century Modern building in an outstanding rural setting. Set in approximately 3 acres of grounds, with river frontage and fine views, the house was designed in 1961 by the architect Ronald Sims. Now in need of some updating, it has tremendous potential not least due to the unusually large reception rooms (the house was originally designed to incorporate a small private school and the main reception room is a former school hall).
The property is approached via a private drive lined with mature trees. The entrance hall leads in to the main reception room, a large, light space with full height glazing giving far-reaching views of the surrounding grounds and countryside. The second reception room has a wonderful curved wall at one end. Original features include teak parquet flooring and a beautiful granite fireplace and hearth. Also on the ground floor is a kitchen / dining room, WC and Utility Room. In the basement there is a large garage / workshop.
The first floor features a master bedroom with the same wonderful curved wall as the downstairs reception room and superb views. This bedroom has an en suite bathroom. There are two further bedrooms and a family bathroom on this floor. The landing leads to an extensive roof terrace, also with superb views.
The grounds are significant part of the appeal of the property and Sims has clearly taken into account the wonderful, tranquil setting in his siting and design of the house. Expansive lawns, areas of woodland and a lovely area of river bank, with fishing rights, make up the landscape of the site.
The property is on the market for the first time since it was constructed in the 1960s, with the family who owns it having commissioned Ronald Sims on the recommendation of the renowned architect Sir Basil Spence. Sims had just returned to England after period of working and studying in the US which was, at the time, at the forefront of Modern architecture. The prominent chimney and hearth and the long, low horizontal rooflines of the house make it certain that Sims studied the work of Frank Lloyd Wright whilst in America and it is thought that he even may have worked in Lloyd Wright’s office. The desire to integrate buildings into their natural surroundings, something strongly espoused by Lloyd Wright, was a prominent driving force behind the designs of Modern architects at the time, so one can only imagine that Sims would have been thrilled to land a job on such an outstanding rural site.
The house can be found in the beautiful Camel Valley in the hamlet of St. Breward Churchtown, close to the larger village of St. Breward. The latter has a renowned pub, The Old Inn, shops (including a post office) and church. The larger towns of Camelford and Bodmin are within a fifteen minute drive. Bodmin Parkway train station runs services to London Paddington in 4 hours. The North Cornwall coast and the celebrated fishing village of Port Isaac is only seven miles from the house.
Please note that all areas, measurements and distances given in these particulars are approximate and rounded. The text, photographs and floor plans are for general guidance only. The Modern House has not tested any services, appliances or specific fittings — prospective purchasers are advised to inspect the property themselves. All fixtures, fittings and furniture not specifically itemised within these particulars are deemed removable by the vendor.



























