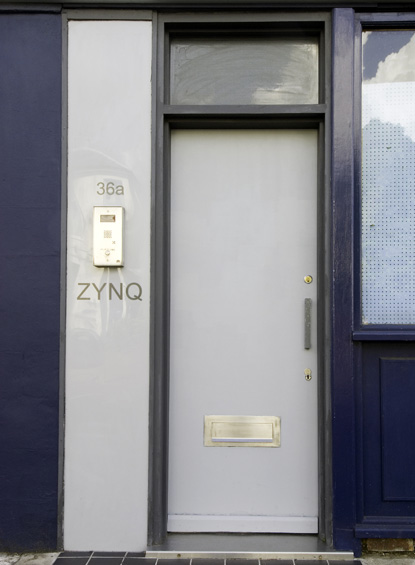
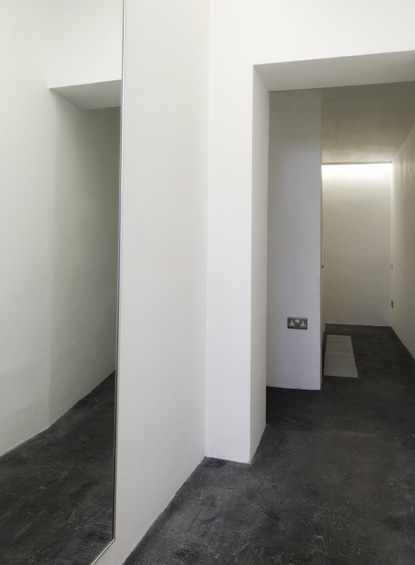

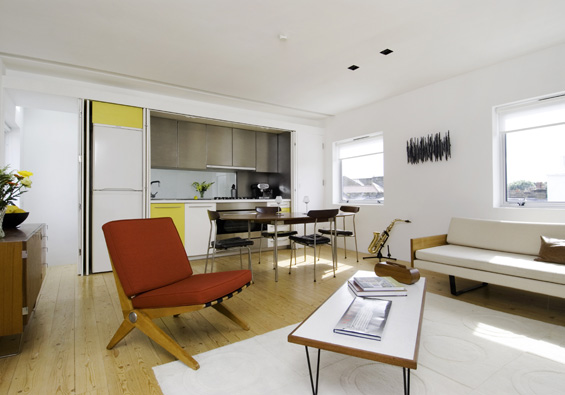

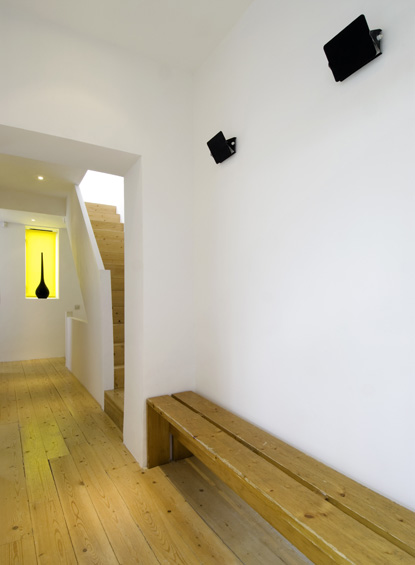
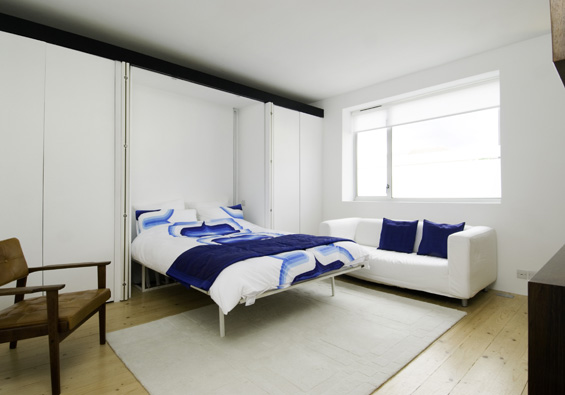
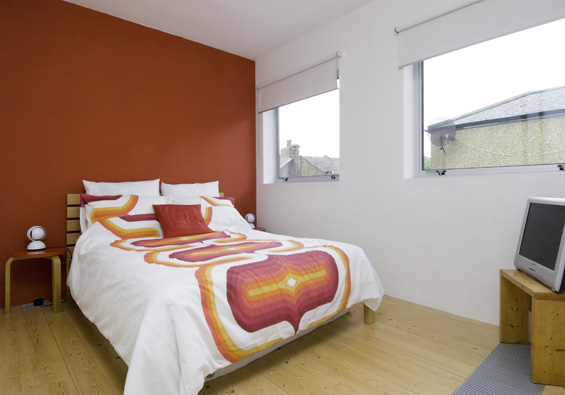
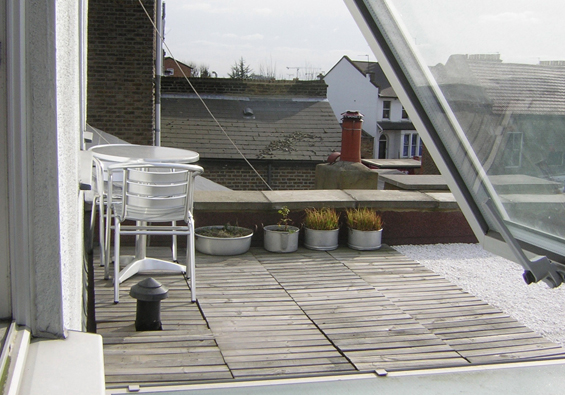
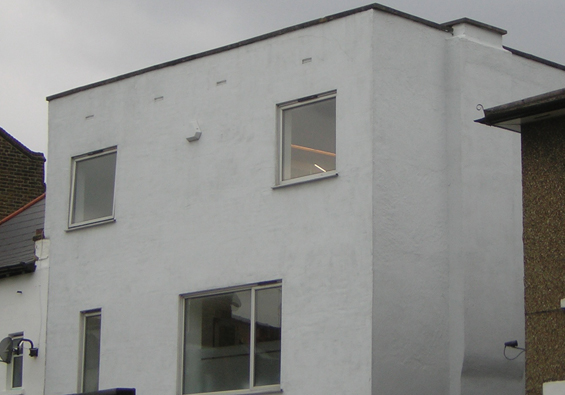
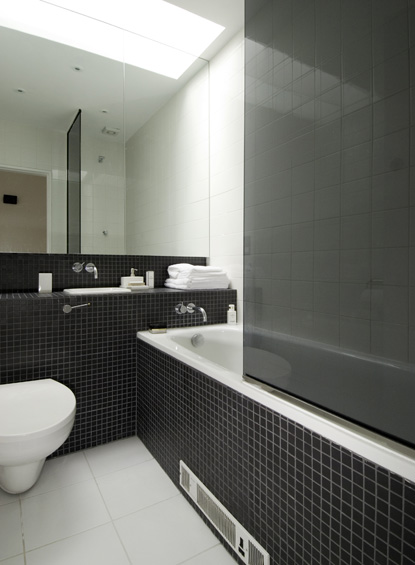
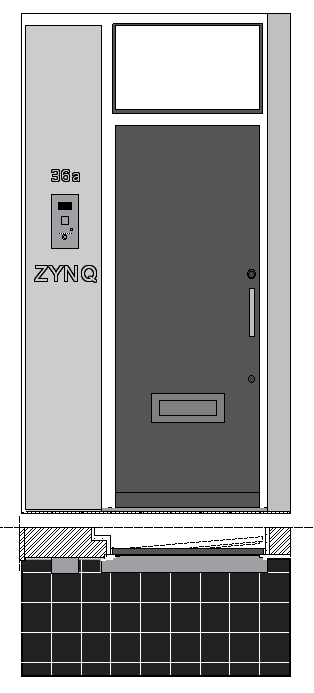
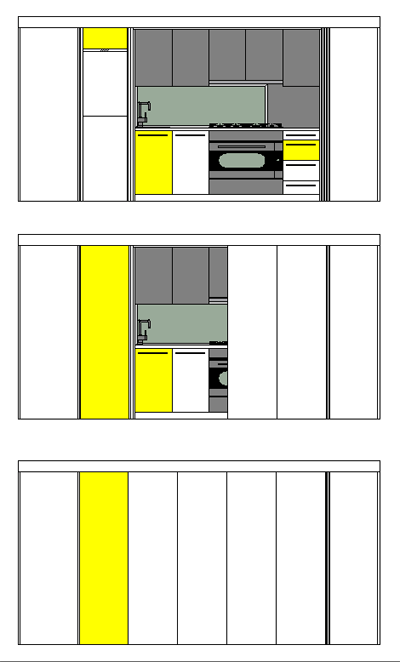
South Ealing Road
London W5
Architect: KMK Architects
Register for similar homesThis is a meticulously designed two-bedroom apartment arranged over three floors above commercial premises. With its own private entrance from the street, it has potential for commercial or mixed use. The apartment was designed by Mike Kane of KMK Architects (www.kmkarchitects.co.uk), and finished and project-managed by Accent BDA Architects (www.accentbda.co.uk). The conversion was completed approximately six years ago. The architects have successfully fulfilled the clients’ desire for an apartment that maximises natural light and provides flexible living/working space.
Accommodation amounts to more than 900sq ft. The property has its own entrance, with a large hallway with storage space and a concrete floor. On the first floor are two double bedrooms, one with a clever foldaway bed that allows the room to be used as an office, plus floor-to-ceiling sliding doors that can incorporate the hallway into the room to enlarge it. There is also a high-spec bathroom with Vola taps. The second floor houses an open-plan kitchen and living room. This room is double-aspect, with views of the rooftops and local church as well as sunrises to the front and sunsets to the back of the building. The bespoke kitchen can be closed off using sliding panels to create a cleaner view while dining. An unofficial roof terrace can be accessed through the window of the kitchen. There is also a separate utility room, which ensures that laundry is kept out of sight.
The apartment features bespoke strip lighting, as well as in-floor radiators (gas central heating), floor-to-ceiling doors and plenty of built-in storage space, all of which contribute to the minimal interior aesthetic. There is also a video entry phone and alarm system. The original building had windows of varying sizes and styles, so these have been replaced; where possible, the clients have opted for square windows to complement the cubic nature of the building. Two skylights have been added as part of the renovation, and the flat roof at the rear replaced. New parapet walls and coping stones have been added to the back roof. The exterior cold-water tank on the flat roof at the rear has been removed, and the exterior has been made good and repainted. The interior was recently redecorated.
The apartment is well located for public transport, within a short walk of South Ealing Underground Station (Piccadilly Line) and close to Ealing Broadway (Central Line, District Line and British Rail). The number 65 bus, which serves Kew, Richmond and Kingston, stops nearby. The apartment is also well placed for access to the M4 and A4, as well as Heathrow airport. There is an eclectic mix of shops, bars and restaurants close to the property, and Gunnersbury, Walpole and Lammas parks are within easy reach. The famous Ealing Studios are also nearby.
Tenure: Leasehold (Approximately 105 years remaining)
Please note that all areas, measurements and distances given in these particulars are approximate and rounded. The text, photographs and floor plans are for general guidance only. The Modern House has not tested any services, appliances or specific fittings — prospective purchasers are advised to inspect the property themselves. All fixtures, fittings and furniture not specifically itemised within these particulars are deemed removable by the vendor.






