




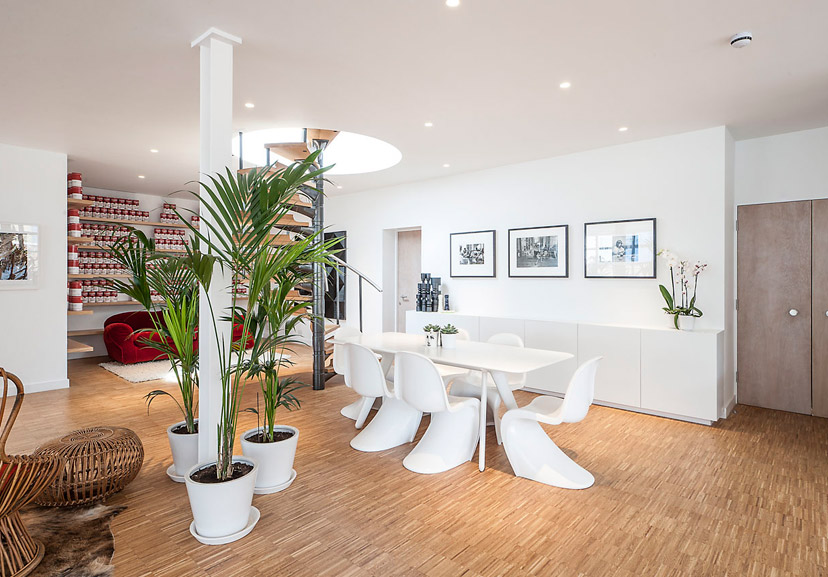
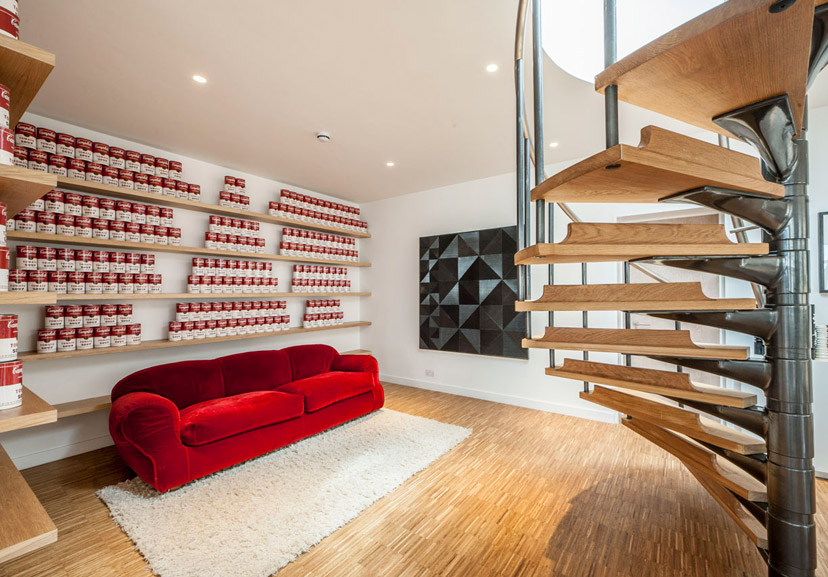
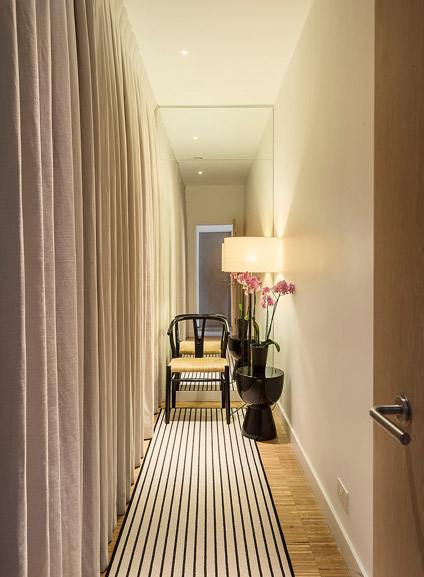
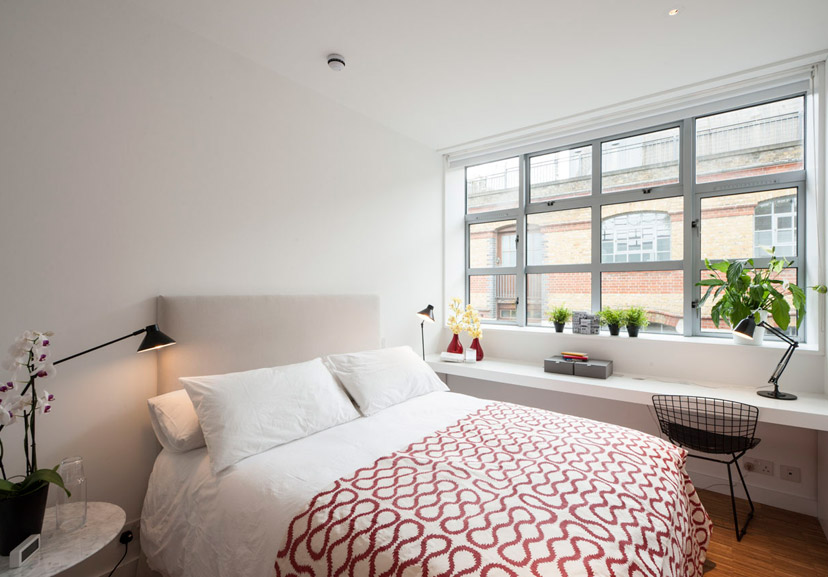
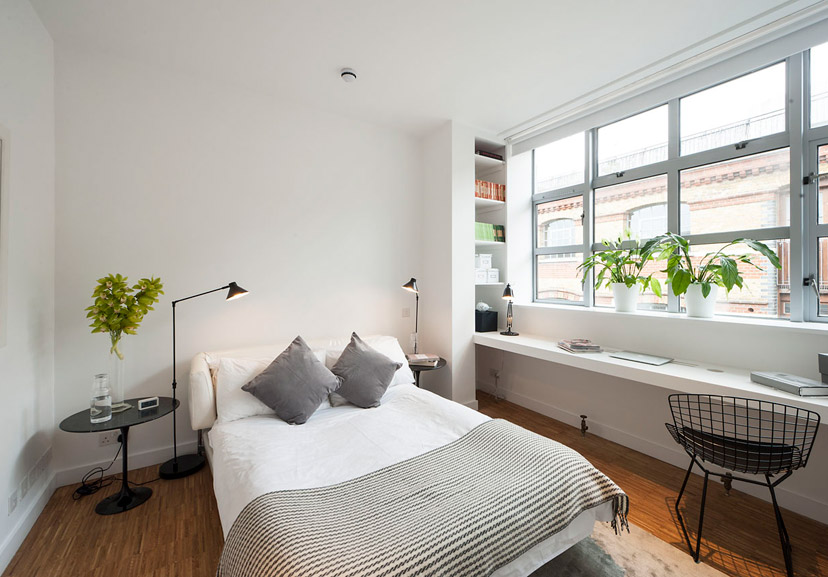
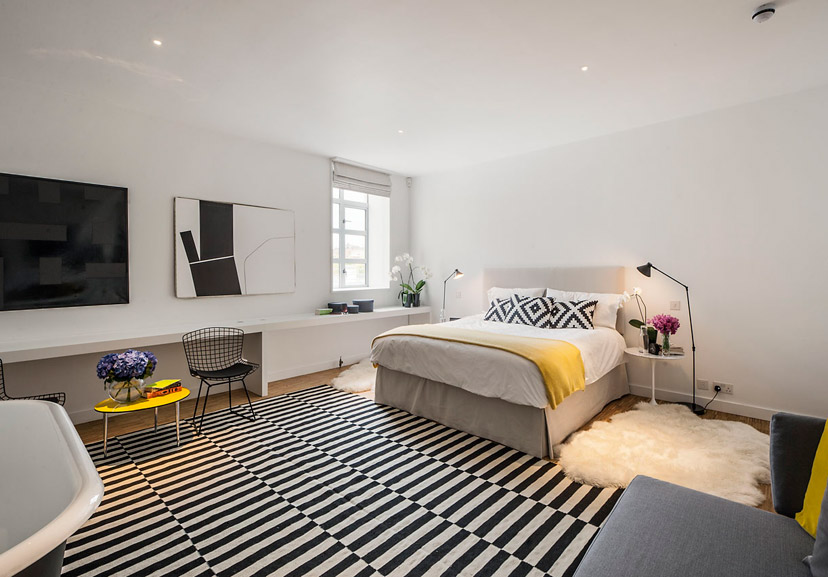
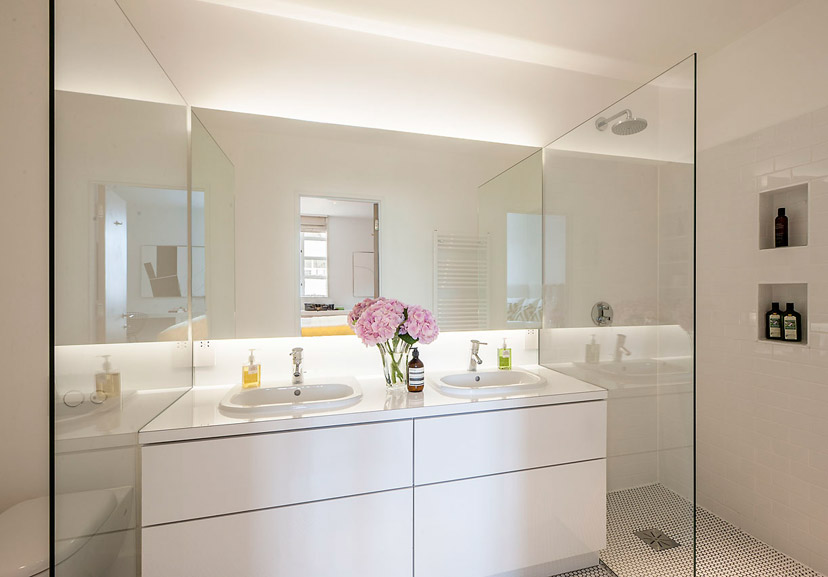
This immaculate three-bedroom penthouse with enormous roof terrace and parking is located on the top floor of the sought-after Shepherdess Walk Buildings. It offers approximately 2,700 sq ft, and has planning permission for an extension of approximately 1,000 sq ft on the roof.
The apartment has two entrances and two means of access, one on Shepherdess Walk and the other on Underwood Row. It is entered on the fourth floor. There is currently no lift, but our client has informed us that an agreement in principle has been established to install one – more details are available on request.
The showpiece of the property is a spectacular reception room with open-plan kitchen and dining area, which has large windows all the way along two sides. The expansive master bedroom has a dressing room, an en-suite shower room and a bath in the bedroom. There are two further double bedrooms with en-suite shower rooms, as well as a utility room, a plant room and a guest WC. A spiral staircase from the reception room leads up to the roof terrace. The proposed extension incorporates another large reception room, a study and a cloakroom, with the roof terrace wrapping around the new structure on all sides.
The property comes with an underground parking space. It is newly refurbished and offered to the market in exceptional condition, having been redesigned by the architect Manuel Irsara of SIRS. Irsara formerly worked for Future Systems and Amanda Levete Architects.
Built as warehousing in the Victorian era, the Shepherdess Walk Buildings were converted into residential accommodation in the mid-1990s. The property is located just off City Road between Islington and Clerkenwell, a short distance from both Angel and Old Street underground stations (Northern Line). It is conveniently placed for access to the City. The shops, bars and restaurants of Islington, Shoreditch, Hoxton and Clerkenwell are within easy reach.
Tenure: Leasehold with Share of Freehold
Lease: TBC
Service charge: £6,664 per annum
Please note that all areas, measurements and distances given in these particulars are approximate and rounded. The text, photographs and floor plans are for general guidance only. The Modern House has not tested any services, appliances or specific fittings — prospective purchasers are advised to inspect the property themselves. All fixtures, fittings and furniture not specifically itemised within these particulars are deemed removable by the vendor.



























