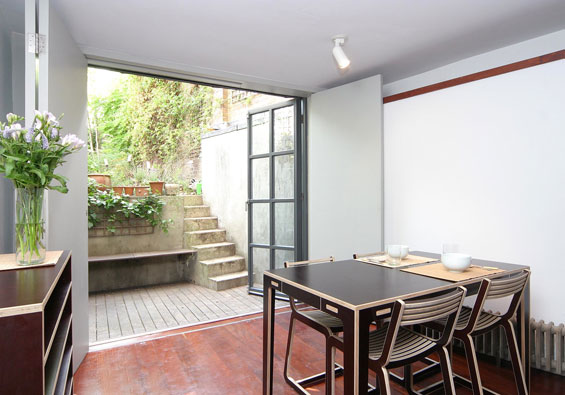
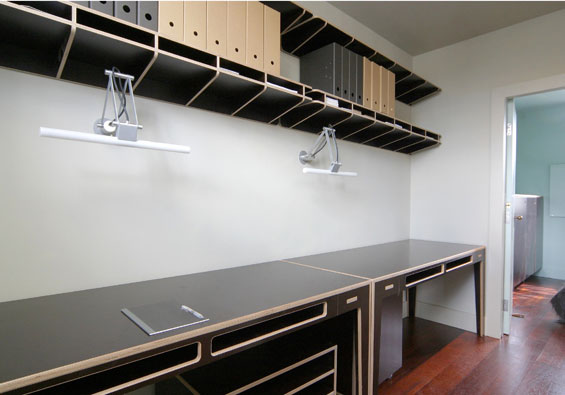

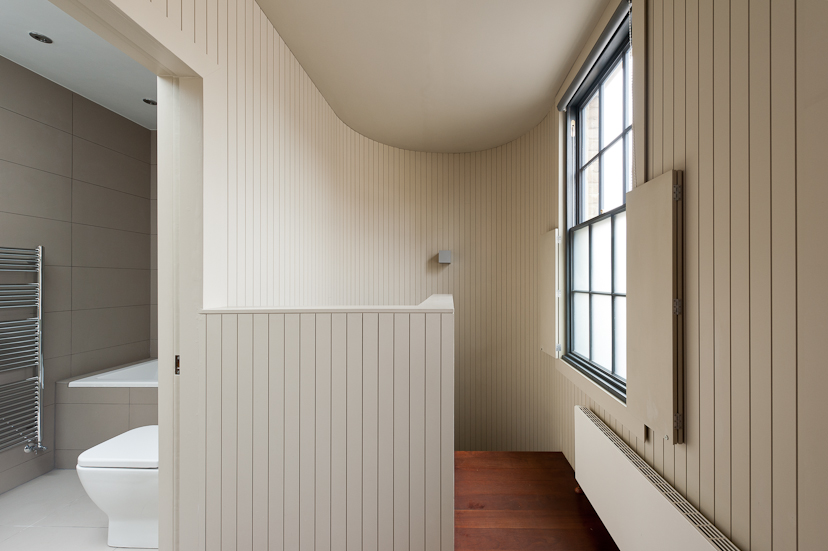

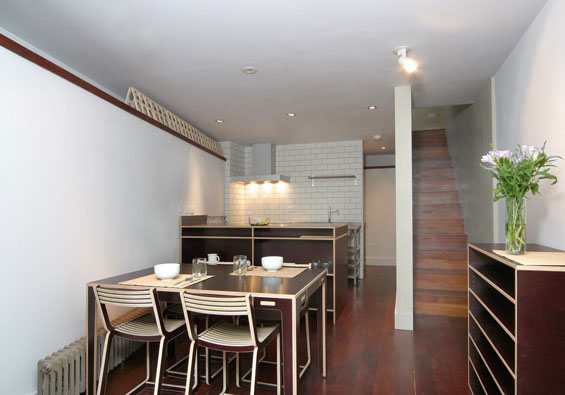
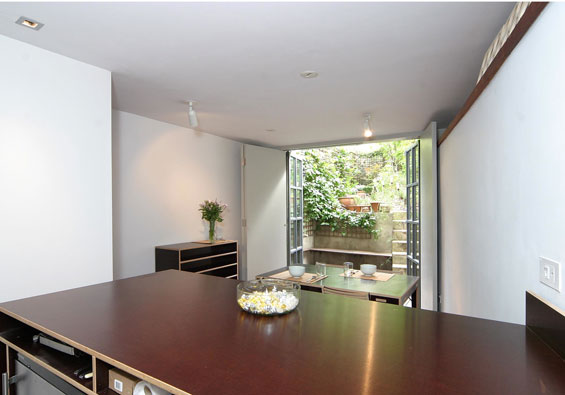
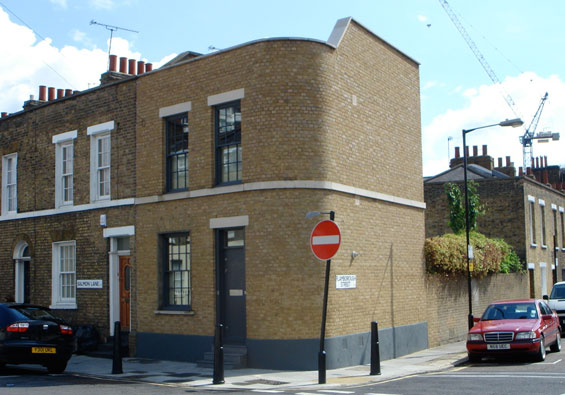
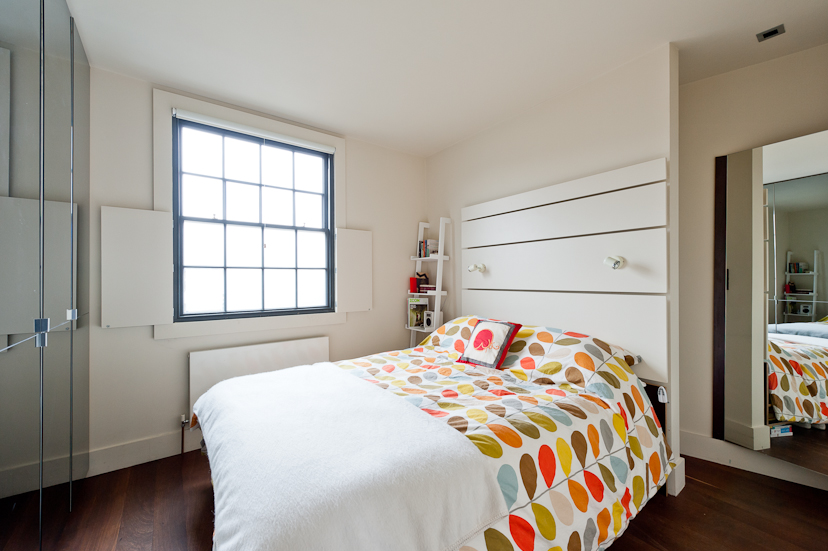
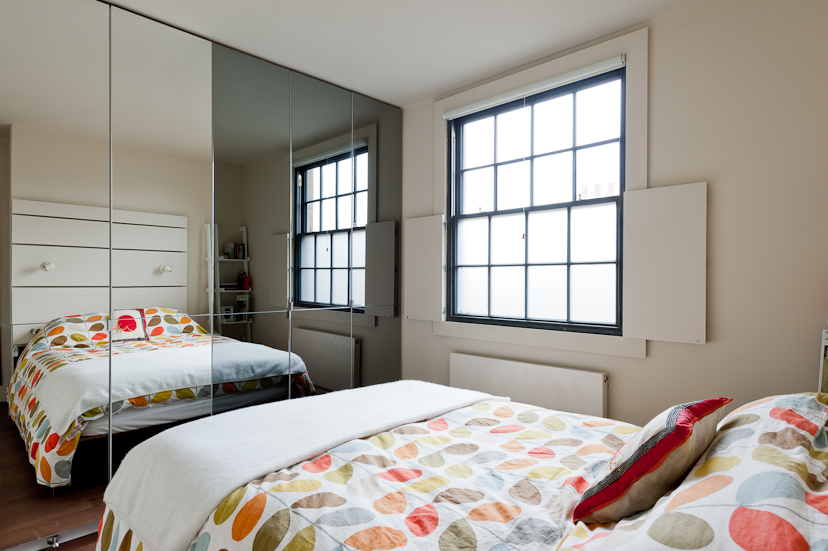
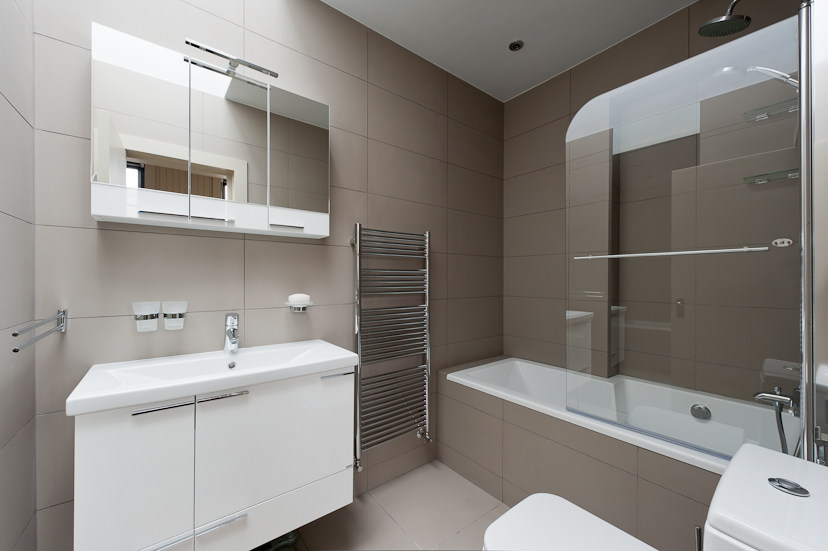
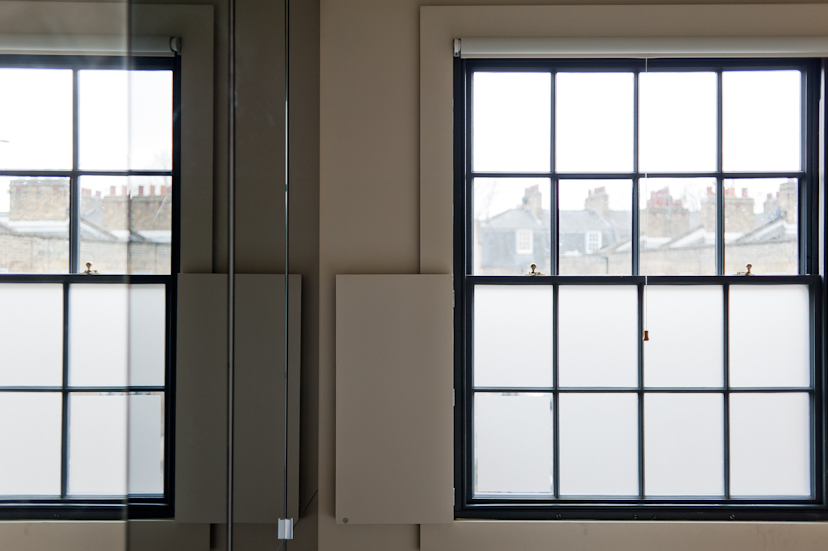
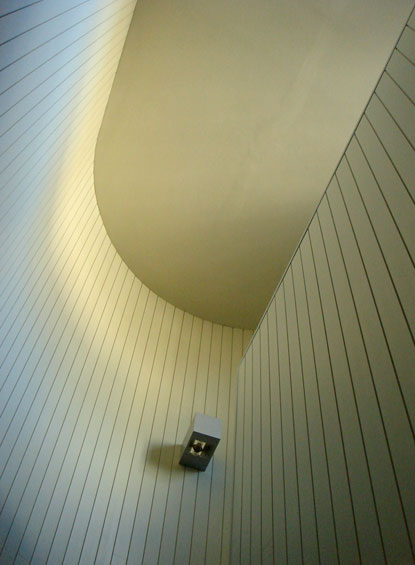
Salmon Lane
Limehouse, London E14
Architect: Rural Office for Architecture
Register for similar homesThis highly imaginative end-of-terrace house with garden was built in 2003 by the architect Niall Maxwell. The handsome front elevation references the period houses adjacent to it, but the interior spaces and detailing are unashamedly modern.
Accommodation measures approximately 877 sq ft (82 sq m). The house is entered at raised-ground-floor level via steps up from the street. Through the entrance hall is the living room, with folding doors that open up entirely and give onto a south-facing balcony. On the lower ground floor is a kitchen / diner, also with folding doors, this time opening onto the garden. The first floor contains a double bedroom with built-in wardrobes, a brand-new bathroom, and a study area on the landing.
Niall Maxwell designed the house for his own occupation, with admirable attention to detail. Notable features include tongue-and-groove panelling up the staircase, solid-oak floors and bespoke shutters. There is also customised shelving by the furniture workshop Unto This Last. The house has double-glazed windows throughout, and an eco boiler.
The garden is south-facing, and has a patio for sitting out and for barbecues. Steps lead up to a planted area containing a variety of mature plants, including clematis and wisteria. Beyond the garden shed, a gate leads on to some communal gardens, with a large lawn that is shared by a number of local houses.
The house is located within the attractive York Square conservation area. A short walk away is Limehouse station, which runs DLR services to Bank and Canary Wharf, and C2C rail services to Fenchurch Street. The River Thames is within easy reach. Narrow Street contains a variety of bars and gastro-pubs, including Gordon Ramsay’s pub The Narrow.
Most of the images shown with (with the exception of the bathroom and bedroom) were taken by the architect following the build. The present owners have maintained the house to the same high order.
Please note that all areas, measurements and distances given in these particulars are approximate and rounded. The text, photographs and floor plans are for general guidance only. The Modern House has not tested any services, appliances or specific fittings — prospective purchasers are advised to inspect the property themselves. All fixtures, fittings and furniture not specifically itemised within these particulars are deemed removable by the vendor.








