



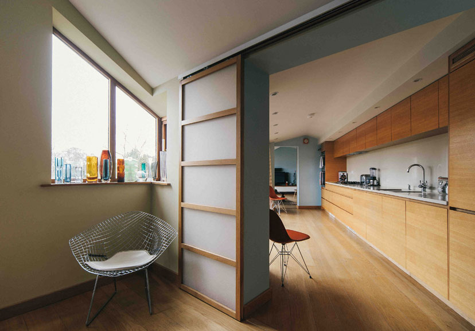
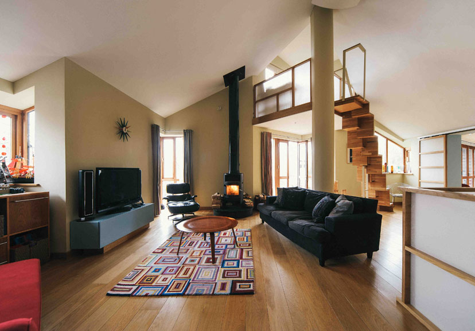
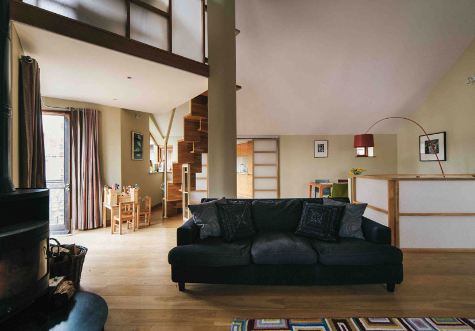
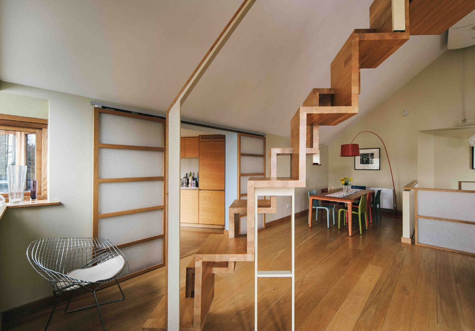
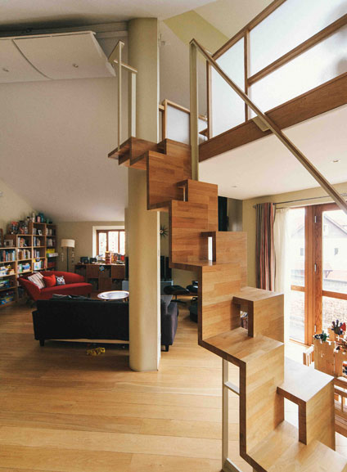
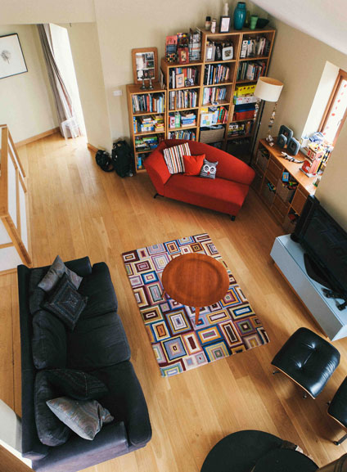
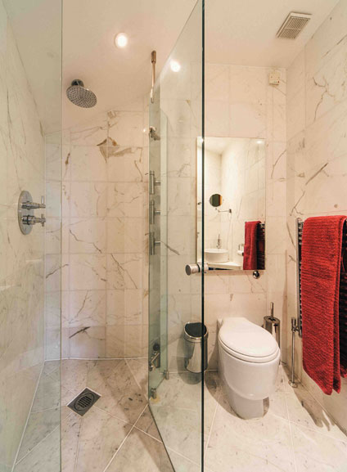
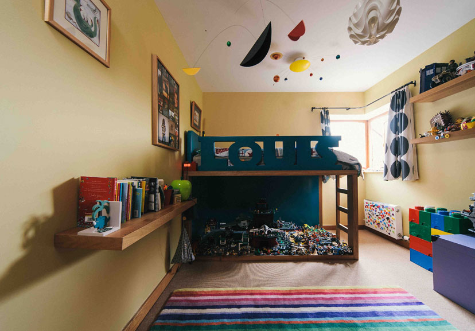
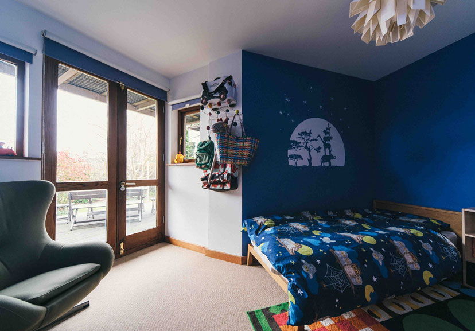
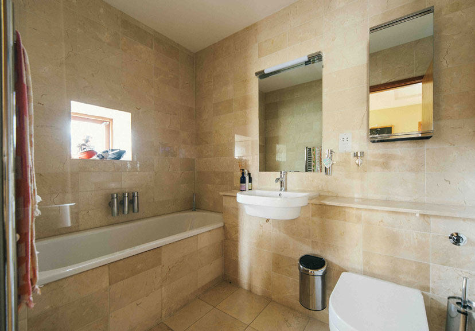
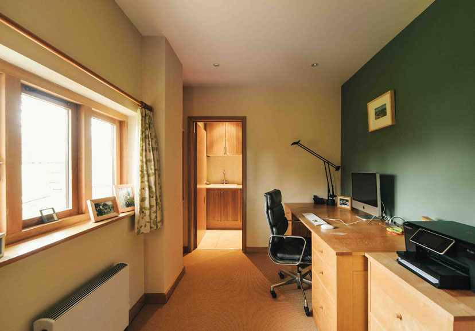
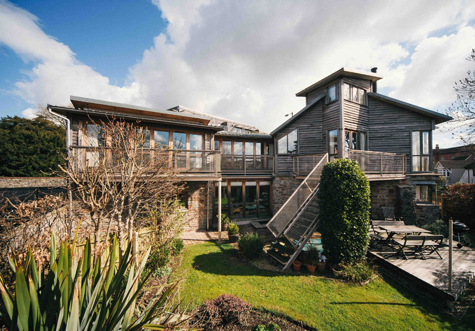
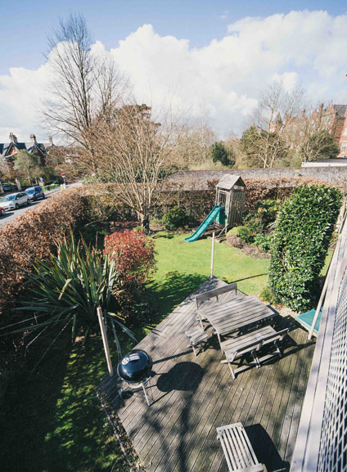
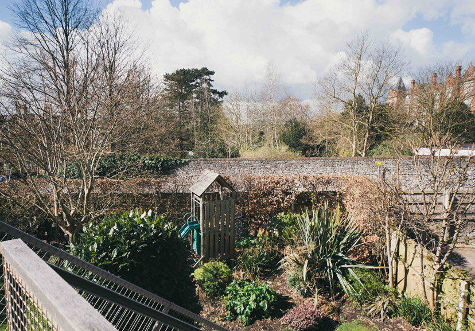
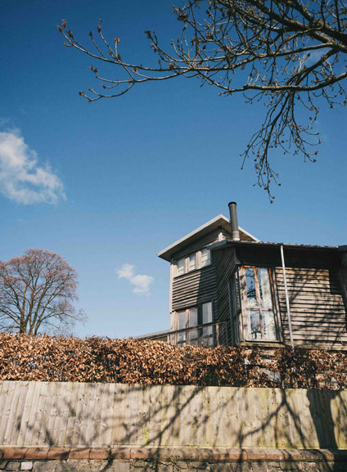
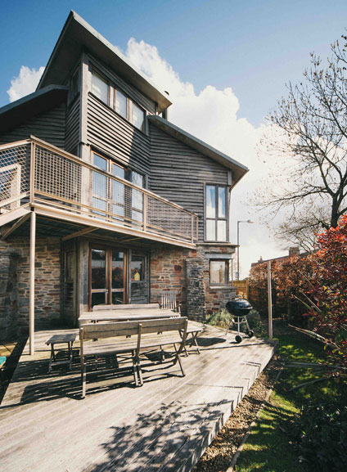
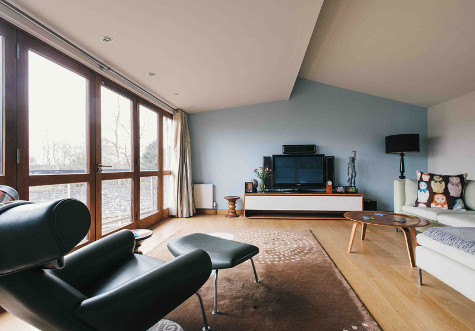
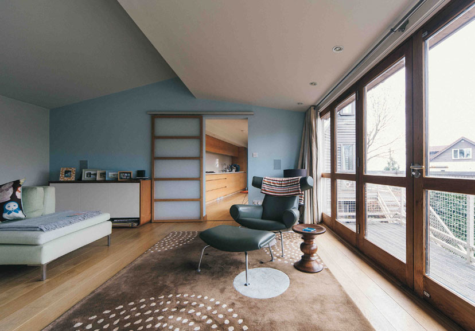
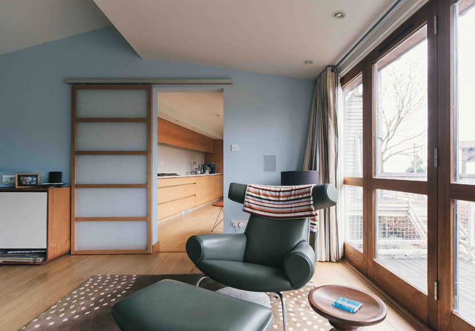
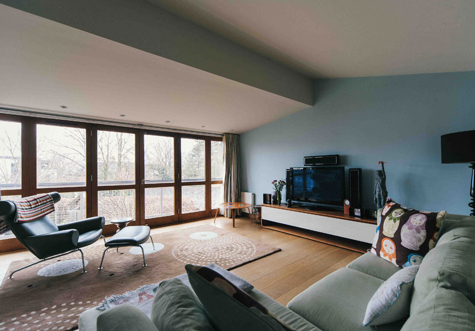
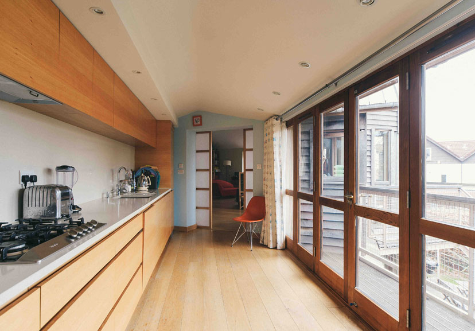
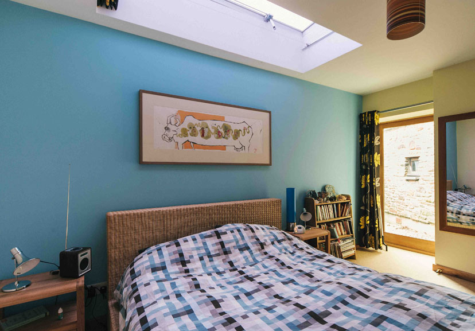
This wonderful five-bedroom detached house, situated on a private plot alongside The Downs in Bristol, was designed by the architect Daren Drage. Constructed from English green oak and reclaimed local stone in 1994 and substantially extended in 2010, it is one of the country’s most celebrated eco houses. The property benefits from being bright, energy-efficient and easy to maintain.
Accommodation on the ground floor includes an entrance hall, utility room and five bedrooms, one of which is currently used as a study and one which has an en suite bathroom. This bathroom, along with main family bathroom, is finished with Italian polished marble. On the first floor is an open plan reception room / dining room with a wood-burning stove and balustrades made from laminated Shoji screens imported from Japan. A mezzanine study area is reached via open tread stairs. There is also a secondary reception room with glazed doors leading onto a balcony with far-reaching views across the city. The kitchen also has doors that lead to the balcony. It is a bespoke oak kitchen with stone worktops and Miele appliances. There is an integral garage and private drive accessed via automated gates. Other outside space includes first floor balconies, a decked terrace and lawned gardens.
The house has been carefully designed to benefit from solar gain and also has extensive insulation. The need for heating the house, therefore, is minimal and energy bills are very low. The construction is largely timber frame and limestone reclaimed from local derelict church. The whole house is clad in English green oak with Western red cedar doors and window frames. Daren Drage, the founder of Exedra Architects, has been working in eco design for many years, building up a reputation as one of the leaders in the field. His work has been widely published and the Redland house has been featured in the RIBA Journal, the Sunday Times and many other publications.
Redland, the area of Bristol where the house can be found, is one of the most popular in the city thank to its close proximity to the centre but also the large expanses of green space that make up The Downs. The house is situated almost directly on The Downs. It is also a short walk to Whiteladies Road, one of the most popular areas of Bristol, which has a broad range of shops, services and restaurants. Notable among them are the River Cottage Canteen, Sheepdrove Organic Butchers and the weekly farmers market. Whiteladies Road leads to Park Road and directly to the city centre and the docks area. Clifton is also close by. Outstanding schools in the area include St Johns Primary and Redland Green Secondary. Well regarded independent schools nearby include Clifton College and Bristol Grammar.
Bristol is one of the UK’s most vibrant cities thanks to its strong cultural life, great shopping opportunities and the natural beauty of the surrounding areas. The city is served by Temple Meads train station which runs services to London in approximately 1 hour 45 minutes. Bristol also has a busy international airport. Bristol is ideally placed for access to the West Country and the Cotswold and also the nearby World Heritage city of Bath.
Please note that all areas, measurements and distances given in these particulars are approximate and rounded. The text, photographs and floor plans are for general guidance only. The Modern House has not tested any services, appliances or specific fittings — prospective purchasers are advised to inspect the property themselves. All fixtures, fittings and furniture not specifically itemised within these particulars are deemed removable by the vendor.



























