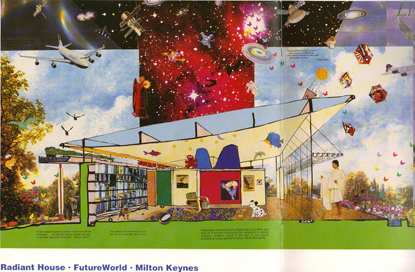

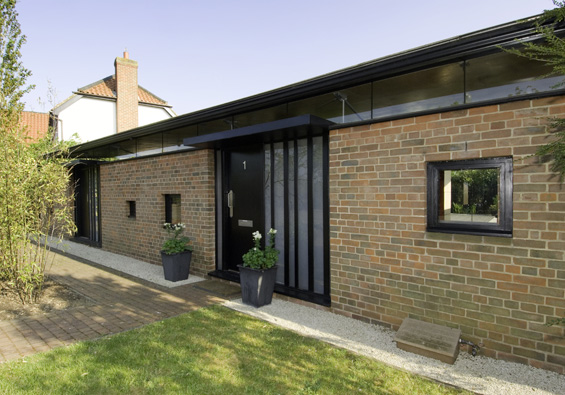
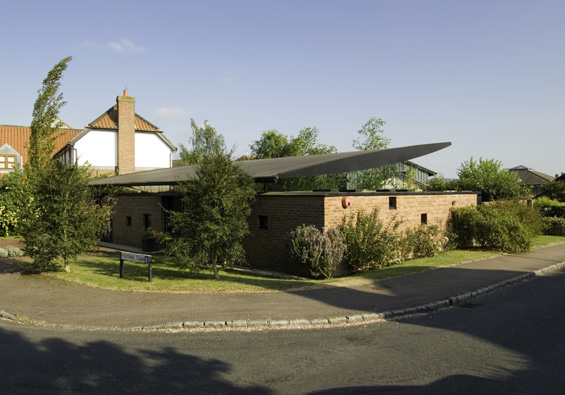
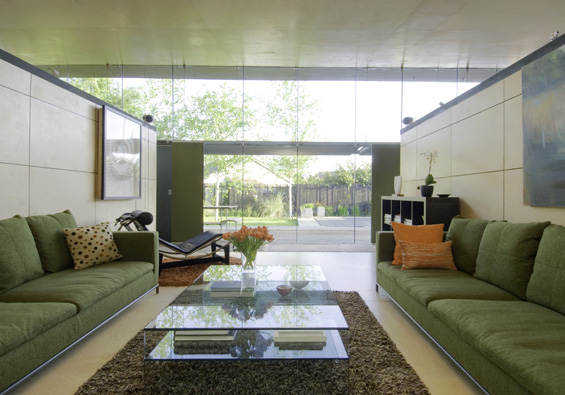
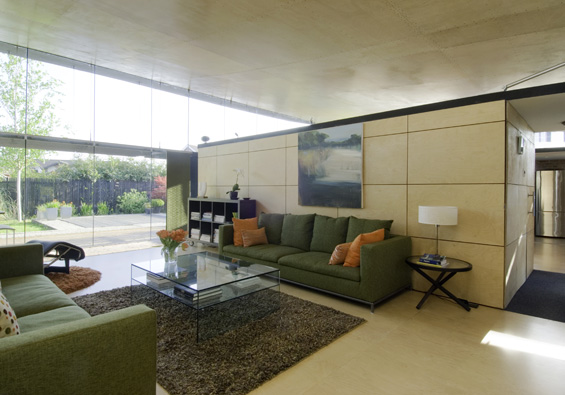
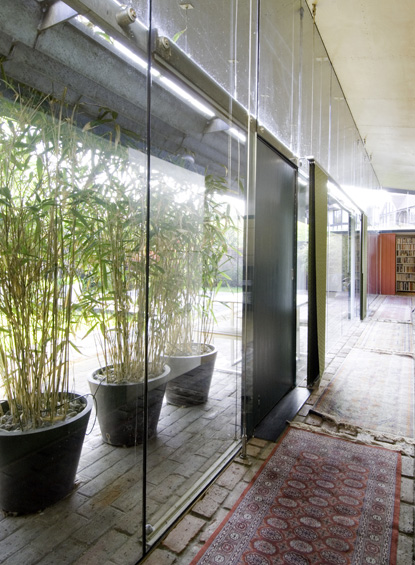
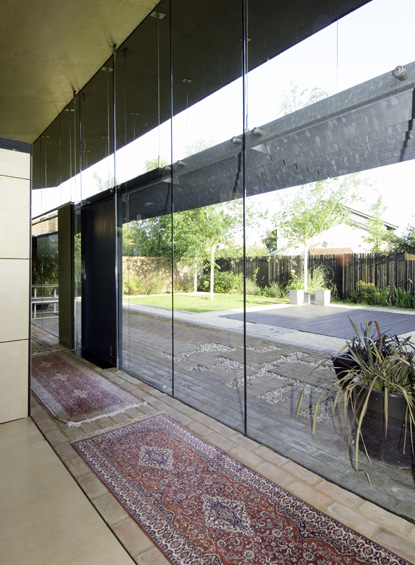
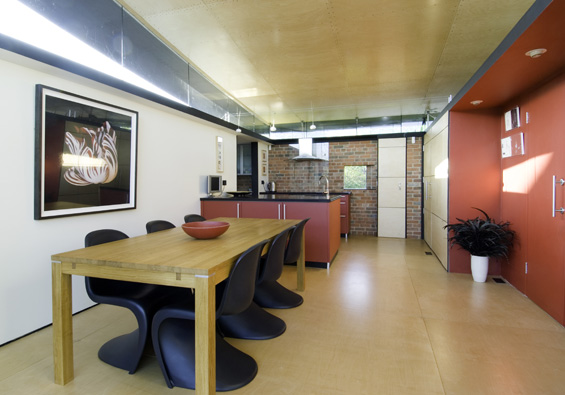
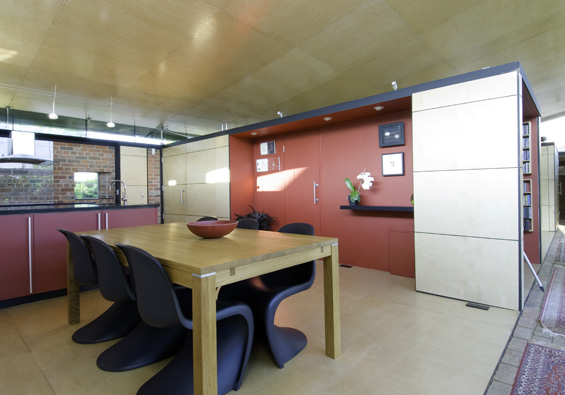
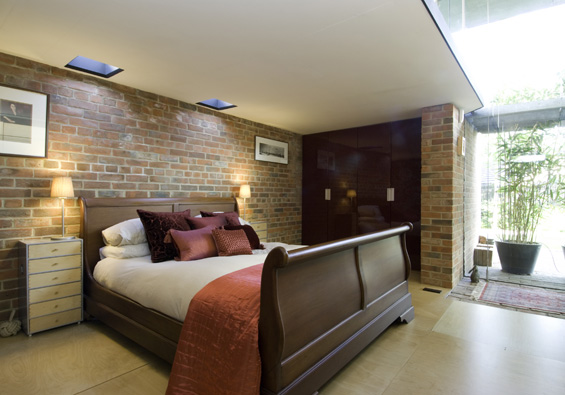
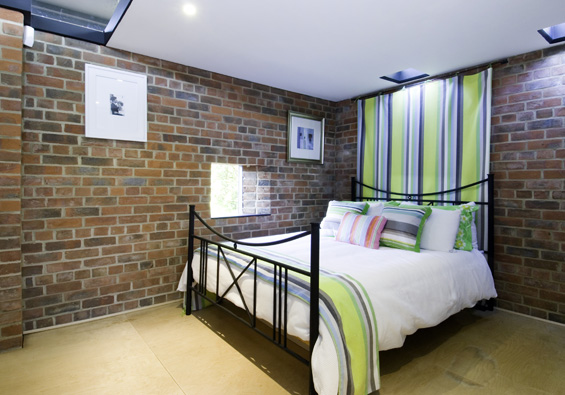
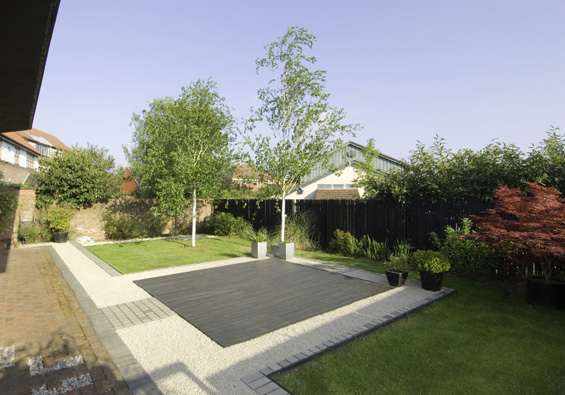
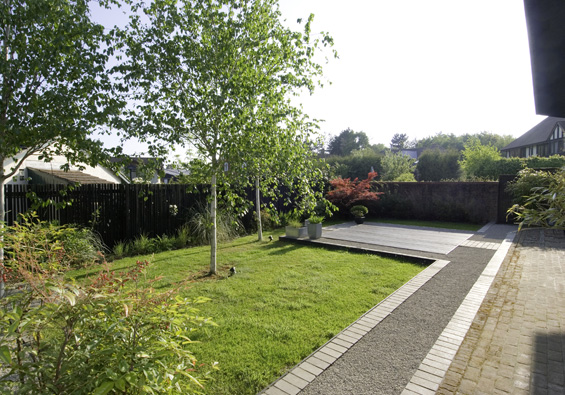
Radiant House, Kents Hill
Milton Keynes, Bucks
Architect: Richard Weston
Register for similar homesRadiant House is one of the most innovative and exciting houses to have been built in Britain in the past twenty years. Designed by the architect Richard Weston and completed in 1994, this single-storey house provides a light and airy space for truly contemporary living.
The interior space is largely open-plan, consisting of a sleeping area (two bedrooms), a living area and a kitchen / dining area. These areas are divided by ‘service pods’ which contain bathrooms and utility spaces. There is also a small office space. All of these areas feature floor-to-ceiling glazing giving views over the garden, and birch ply cladding to the walls, ceiling and floors. The interior space is covered by perhaps the most spectacular feature of Radiant House, the plywood monocoque roof. Referred to by Weston as ‘the floating cloud’, it appears to hover above the glass and brick below it.
The house can be found on a quiet cul-de-sac in the popular Kents Hill area on the south-east fringe of Milton Keynes. It was built as part of a project called ‘FutureWorld’, and a number of the neighbouring houses are also of architectural interest. Radiant House is three miles from the M1 and five miles from Central Milton Keynes railway station, which provides regular services to London Euston and the North. Train journey times to London vary from 40 minutes for direct services to an hour for local county services.
Please note that all areas, measurements and distances given in these particulars are approximate and rounded. The text, photographs and floor plans are for general guidance only. The Modern House has not tested any services, appliances or specific fittings — prospective purchasers are advised to inspect the property themselves. All fixtures, fittings and furniture not specifically itemised within these particulars are deemed removable by the vendor.




History
In a booklet produced at the time of the completion of Radiant House, Richard Weston describes the house as “simple and calm, belying its structural sophistication”. Much inspired by the great Modernist architects Alvar Aalto and Le Corbusier, Weston wanted to combine formal elegance with cutting-edge construction techniques. He goes on to sum up the house as “walls of hand-made bricks framing a continuous open volume which unfolds beneath a 5.5 tonne plywood monocoque roof supported by structural glass”. This technical description belies the more poetic qualities of this architectural tour-de-force.
Weston designed Radiant House for his own occupation, but never lived in it himself. Soon after its construction, he moved to Cardiff to take up a position as Professor of Architecture at the Welsh School of Architecture (a position he still holds today). The current owners have made some very minor changes to Weston’s original concept, most notably in the garden, which they have laid out to their own design.
The house’s relationship with nature (specifically the garden and the sky) is central to the design. “Radiant House began with a simple idea, reflecting my love of English gardens and Finnish nature: a walled garden [the interior space] harbouring a ‘Finnish island’ [the service pods], protected by a roof floating above the walls like a beneficent cloud.” This comment from Weston explains the theoretical basis of his design, a theory that was eventually put into practice with the help of numerous skilled technicians.
Of the many people that assisted with the construction of Radiant House, perhaps the most important was the structural engineer Mark Lovell of Oscar Faber (www.fabermaunsell.com). It was Lovell that provided the solution of the spectacular roof, a structure that resists wind loads and acts as a sunshade in summer. Also of interest architecturally is the raised floor, which houses the drainage and heating and electrical services, and leaves the walls free of switches and radiators. “Throughout the house we have tried to use fine materials as directly and honestly as possible: despite the engineering brilliance which has made the realisation of this idea, I hope it will become a tranquil setting for life, receptive to the nuances of nature.”
Creating quite a stir when it was constructed almost fifteen years ago, the house is still much discussed and admired today and will no doubt continue to be so for many years to come.
