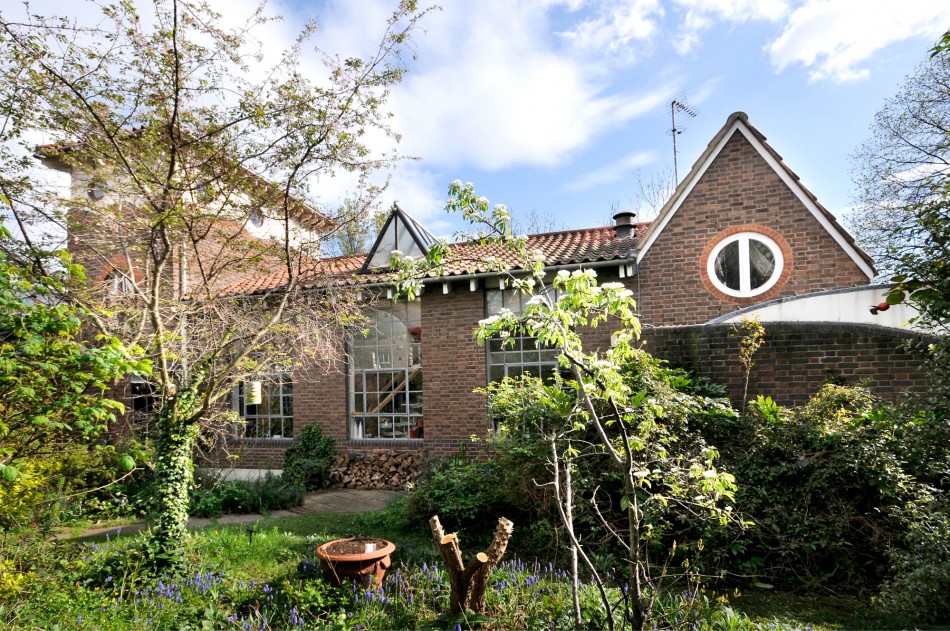


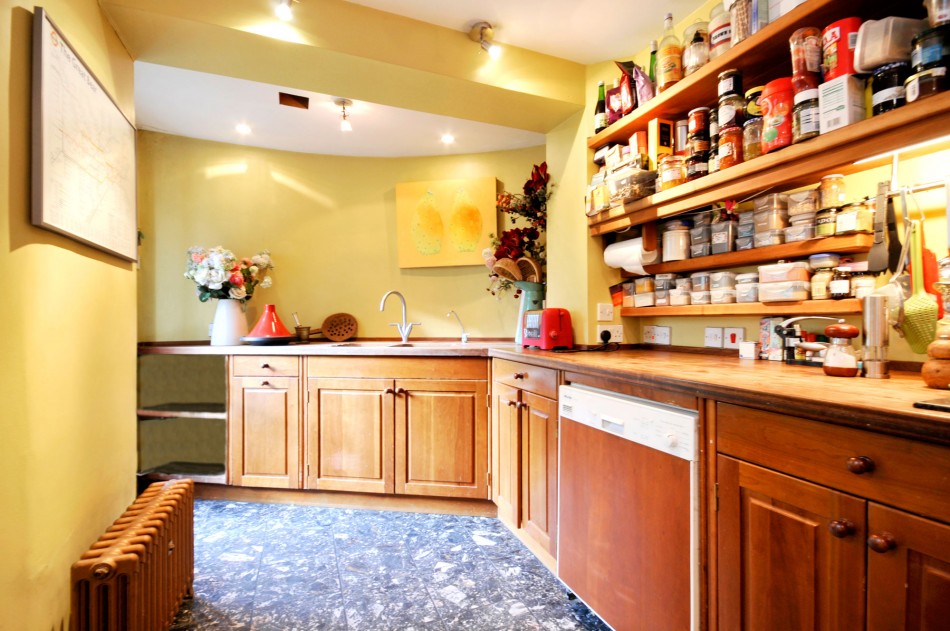



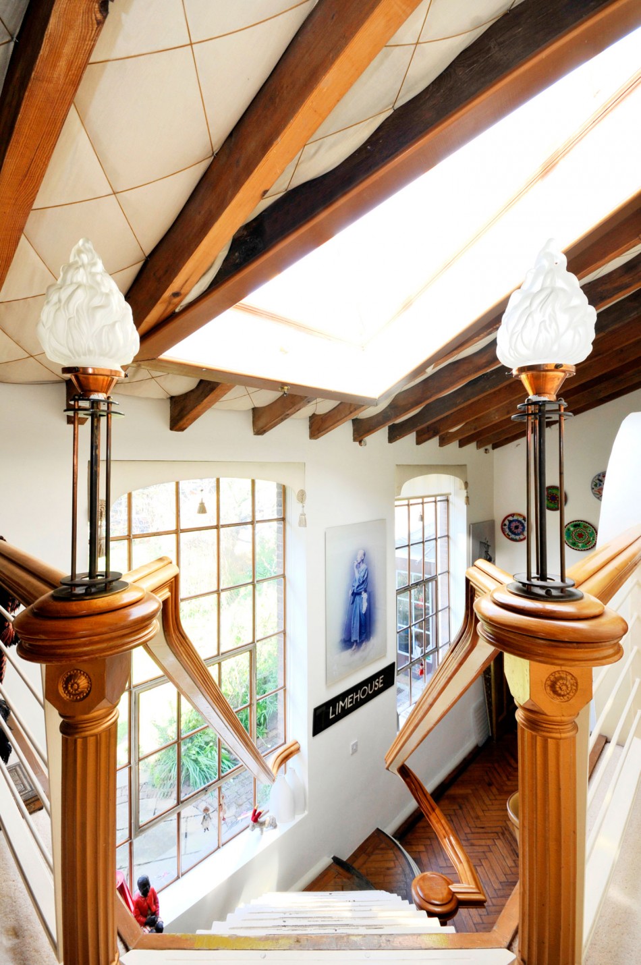




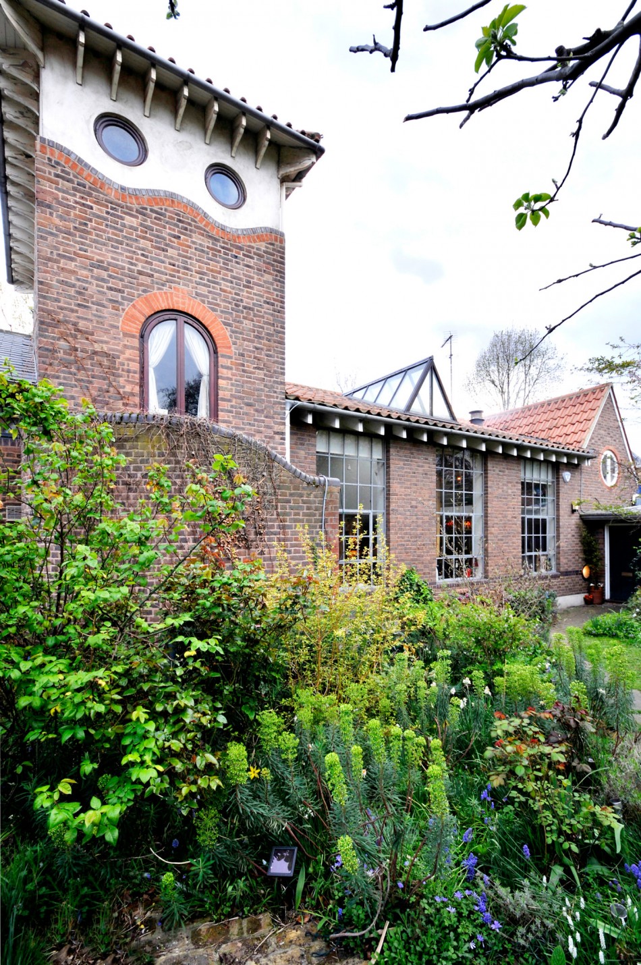
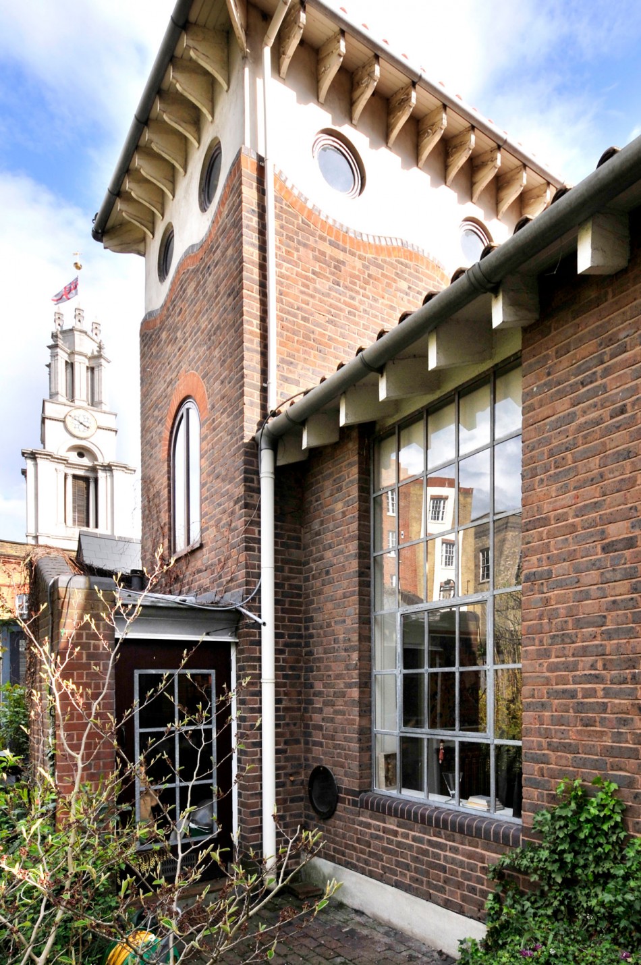
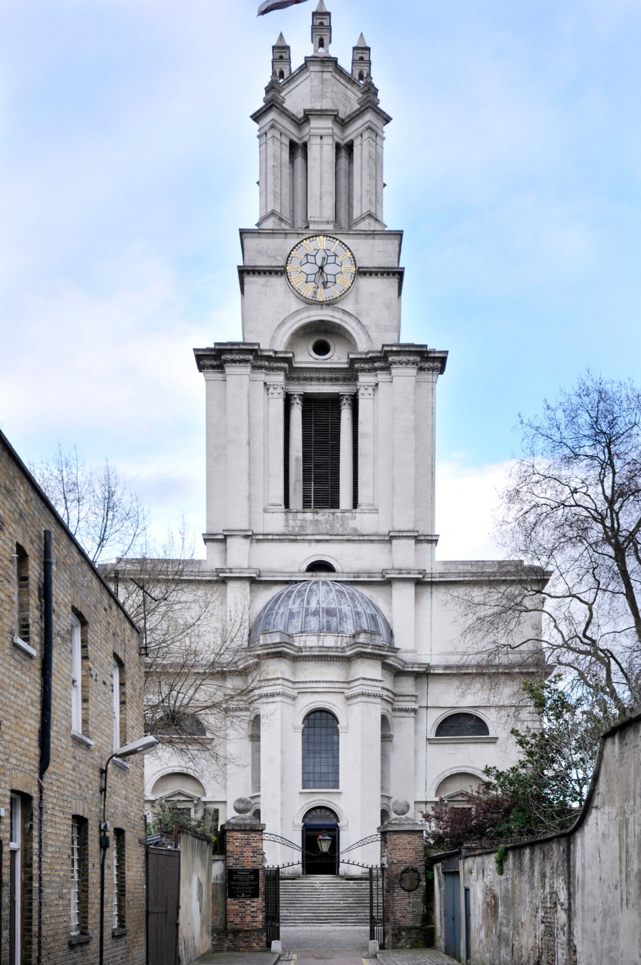


Newell Street
Limehouse, London E14
Designer: Tom Brent
Register for similar homesIn an idyllic setting with a village atmosphere yet within striking distance of the City and Canary Wharf, this substantial (2,002 sq ft) and highly individual house was designed and built by Tom Brent.
The house is hidden away behind high walls, with a gate for vehicle access to a secure off-street parking space. The house is the largest in a small group built around an oasis-like garden – very well-established with silver birch, large fruit trees, shrubs, climbers and bulbs, as well as paved seating areas and brick planters. The garden wraps around to the rear, where it is completely private and borders the Limehouse Cut Canal.
The house provides lateral space and excellent natural light. It is largely on two floors, crowned with a Tuscan-influenced tower, and has been designed to allow for maximum entertaining areas. Great attention to detail is evident throughout.
Accommodation is flexible. On the ground floor is a stunning double-height reception room with three huge metal-framed windows and a parquet floor, a separate kitchen, a cloakroom, a study and a conservatory that gives onto the garden. The first floor contains a master bedroom with views over the canal, an en-suite dressing room (with an elegant curved internal window) and bathroom, a second bedroom, a shower room and guest cloakroom. The second floor, at the top of the tower, contains a third bedroom, with views of Nicholas Hawksmoor’s St Anne’s Church.
The house has a rich heritage, having formerly been the games room for the Prince of Wales Sea Cadet Training School. For more details, see the History section below.
Newell Street is a quiet granite-paved cul-de-sac in the heart of Limehouse, a short walk from Westferry and Limehouse DLR stations, and very close to the Jubilee Line and the business districts of Canary Wharf. The DLR gives direct links to City Airport (20 minutes), and by 2018 the new Crossrail station will give direct speedy access to Heathrow. The house is located in the historic Georgian part of Limehouse, opposite Hawksmoor’s church.
Please note that all areas, measurements and distances given in these particulars are approximate and rounded. The text, photographs and floor plans are for general guidance only. The Modern House has not tested any services, appliances or specific fittings — prospective purchasers are advised to inspect the property themselves. All fixtures, fittings and furniture not specifically itemised within these particulars are deemed removable by the vendor.




History
The house was originally the games room for the
Prince of
Wales Sea Cadet Training School – opened in 1903 to train boys for a
career in
the Merchant Navy, and granted its name by the Prince of Wales (later
Edward
VIII) in 1928. It was supported by the Royal Family throughout its
life.
The Duchess of York, later the Queen Mother, visited the house in
1934 (see photograph).
The
designer Tom Brent converted the building in c1980 for the occupation of himself
and his family, using architectural salvage to dramatic effect. He
added the tower and conservatory in 1983/4.
This is an important development that was in the vanguard of the regeneration of the Docks area, when designers like Brent, Piers Gough, Terry Farrell and John Outram highlighted the potential of this charismatic quarter of East London.
Brent started his career working with Gough in the 1970s, and has carried out a number of notable projects, including the design of the famous L’Escargot restaurant.
The house has been featured in numerous publications, including The Sunday Times, House Beautiful and Italian Architectural Digest, and also appeared in The House Style Book by Deyan Sudjic.




