
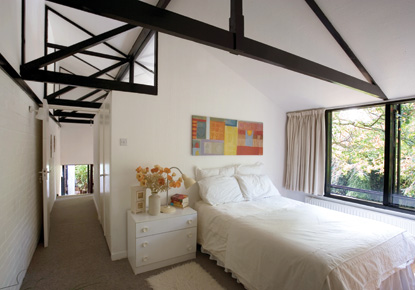
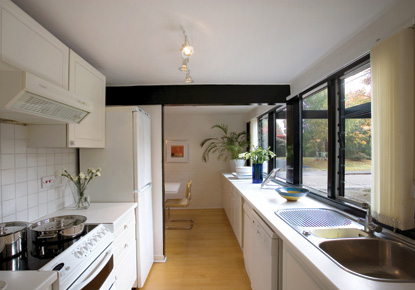
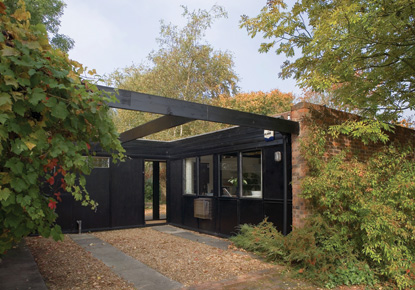
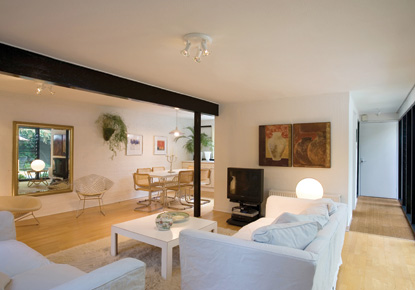
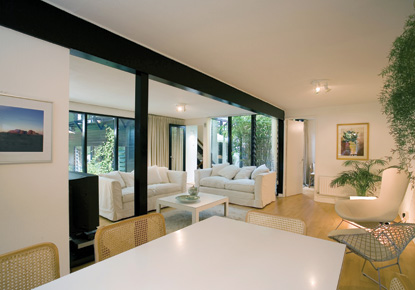
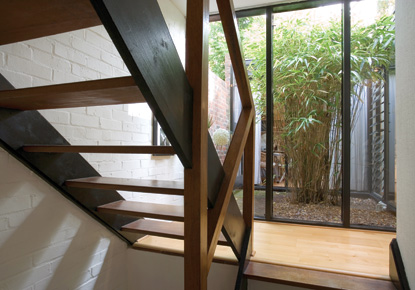
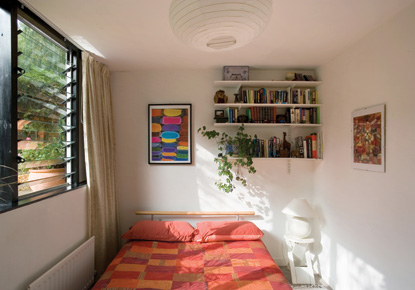


Latimer
Stony Stratford, Buckinghamshire
Architect: Frost Nicholls
Register for similar homesOne of Britain’s hidden architectural gems, the small housing scheme at Latimer, Stony Stratford, offers superlative modern living in landscaped surroundings.
Built in 1974-75, the superb houses at Latimer were designed by the architectural firm Frost Nicholls (Brian Frost, Cliff Nicholls and Rob Hutson) in collaboration with the landscape architect Michael Ellison. Number 13, used as the show-home when the development first opened, is a detached four-bedroom house arranged over three levels with a large, open plan living and dining space at its core. The house is a rare example in Britain of a ‘courtyard house’ (i.e. the accommodation is arranged around an open courtyard).
The use of glass throughout the house allows for plenty of light, while the surrounding planting of trees ensure a high degree of privacy. Aside from glass, the house’s exterior is formed of dark brick and dark stained timber, the latter material also being visible throughout the interior (beside white-painted brick).
Situated on the edge of Stony Stratford, an historic Buckinghamshire town, Latimer is also close to the centre of Milton Keynes (five miles away to the south east) and the Cotswolds countryside.
Forming part of the desirable residential area known as Calverton End, Latimer is a quiet, circular road on which twenty-seven Frost Nicholls houses can be found. Latimer and the surrounding area has been carefully landscaped with a mixture of mature trees. Nearby Stony Stratford is a historic market town that grew up under the Normans and by the late Middle Ages had become a substantial settlement. Today it retains its historic charm and offers a range of shopping facilities and plenty of places to eat out. The property is close to the Ouse Valley Park (a wildlife conservation area). Calverton End is easily accessible by car from the A5 and trains to central London (Euston) run from Milton Keynes station in approximately 40 minutes. London Luton airport is approximately 30 minutes drive by car, while Birmingham airport is approximately an hour by car and Heathrow an hour and a half.
Please note that all areas, measurements and distances given in these particulars are approximate and rounded. The text, photographs and floor plans are for general guidance only. The Modern House has not tested any services, appliances or specific fittings — prospective purchasers are advised to inspect the property themselves. All fixtures, fittings and furniture not specifically itemised within these particulars are deemed removable by the vendor.




History
The development at Latimer was one of a number of interesting developments that arose in the Milton Keynes area in the early part of the 1970s under the guidance of the forward-thinking Milton Keynes Development Corporation. Schemes by Ralph Erskine and Jeremy Dixon / Edward Jones, among others, were notably erected but the houses at Latimer are perhaps the best, both in terms of location and architectural design, which were built during this period.
It is thought that the courtyard form of the Latimer houses was largely inspired by architect Jørn Utzon’s work in Denmark (particularly his Fredensborg and Kingo Houses). Brian Frost and Cliff Nicholls were both admirers of Utzon, who later went on to complete the design of the Sydney Opera House.
In April 1975, The Architect’s Journal devoted 11 pages to an in-depth study of the Frost Nicholls houses at Latimer. Accompanied by a stunning set of photographs by the celebrated architectural photographer John Donat (one of which is reproduced here), the Journal covered almost every aspect of the project from the construction of the houses to discussions of such details as the timber trellises provided on the exterior of the house – “an extremely pleasant feature [that] a skilful gardener could use well”.
The author of The Architect’s Journal article, Peter Collymore, describes how “inhabitants returning home through the open rolling landscape of Buckinghamshire will arrive in a private sheltered haven that could be pleasant and calming”. Going into detail about the houses, Collymore remarks on “the remarkable light quality–and a sense of space which is most pleasing”. Writing about the gardens, Collymore adds that the “private gardens are positioned to receive maximum sunlight and minimum overlooking”.
The article also reveals that the houses were originally sold with an asking price of £18,250, “which appears to be good value for these days” the author notes, “particularly for houses of such good architectural quality”. The houses were also the subject of a number of studies in international architectural journals.
After the break up of Frost Nicholls, Brian Frost went on to work with the Pritzker Prize-winning architect James Stirling. Cliff Nicholls is now Head of the School of Architecture and Visual Arts at the University of East London.
























