
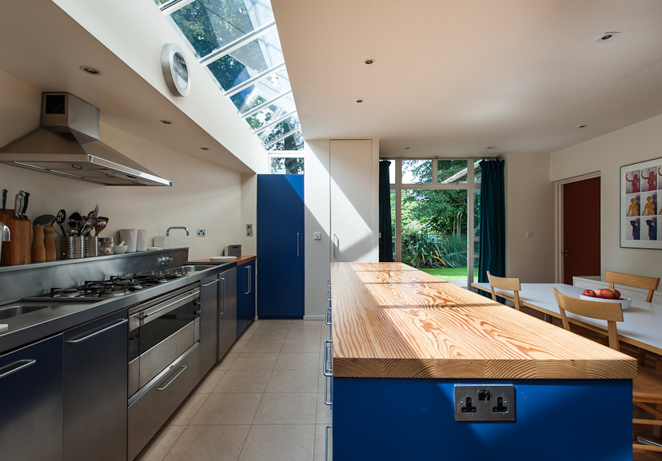

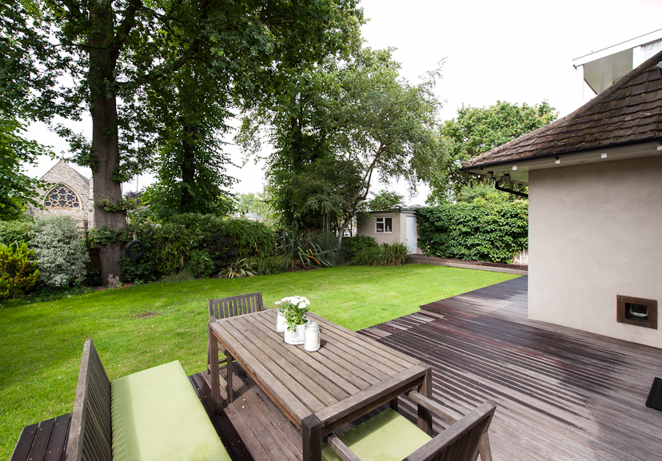


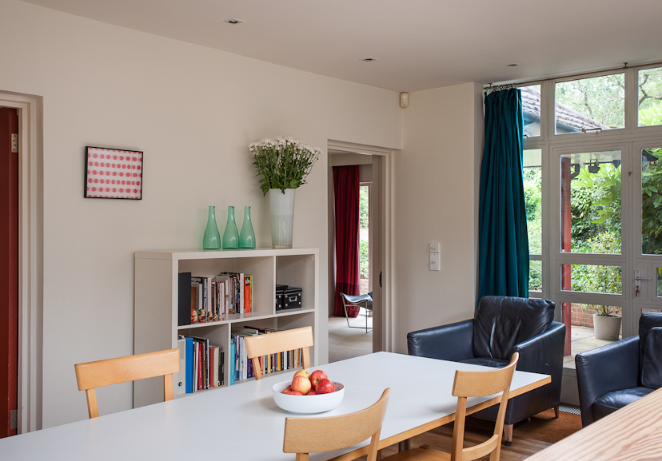


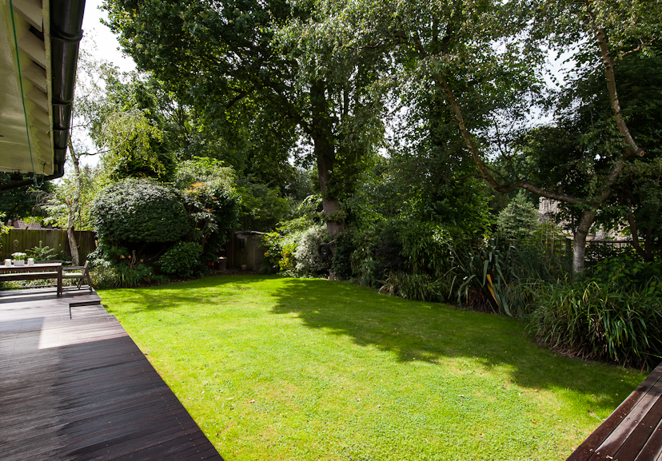
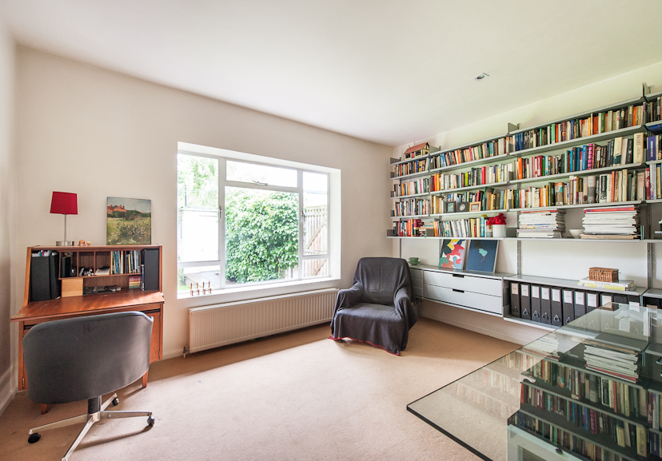
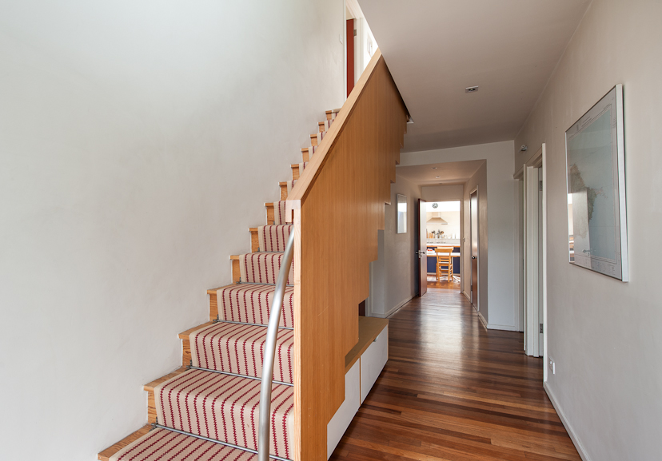
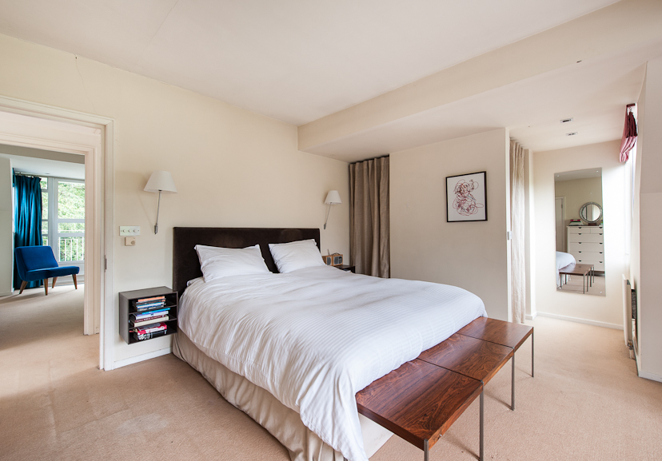

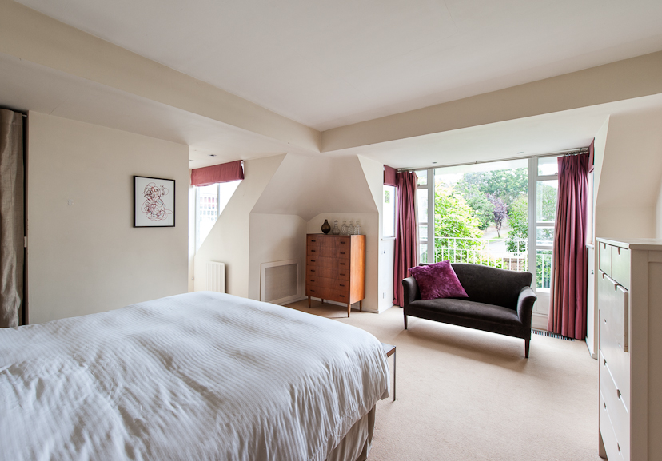
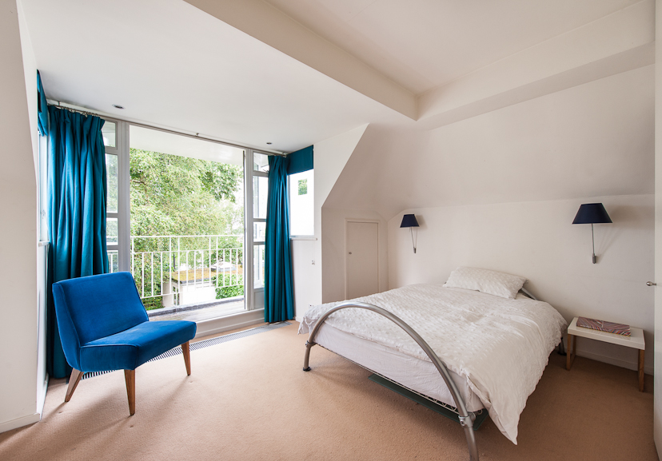
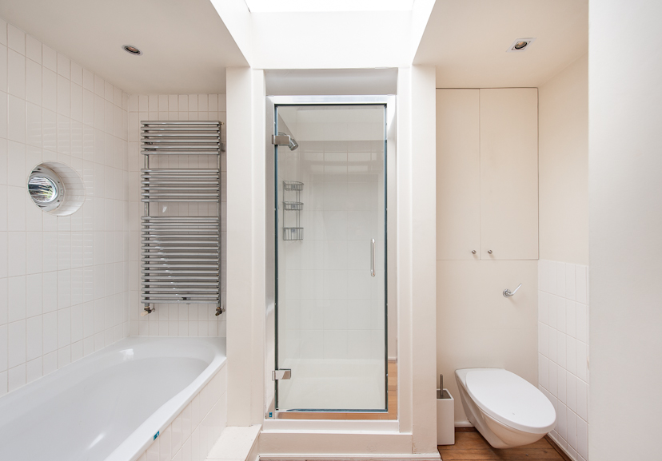

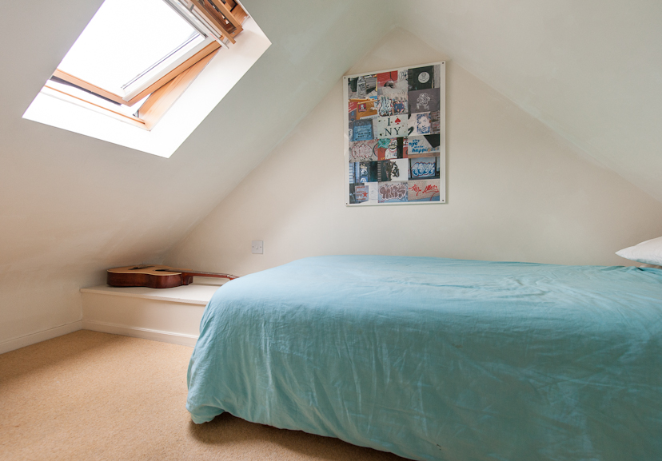


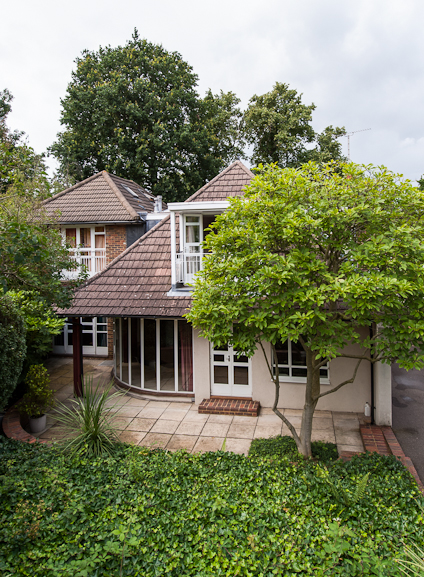
Granard Avenue
London SW15
Architect: Carl Falck
Register for similar homesThis detached 4-bedroom modern family house with beautiful secluded garden is located in a desirable residential area of West Putney.
Originally built in the early 1950s by an American architect, the house was extended and updated in 1997 by Carl Falck Associates, who have combined modern living spaces with vernacular detailing.
The property is arranged over two floors. The ground floor contains a bright dual-aspect eat-in kitchen with a large glazed rooflight, a generous main reception room, two further reception rooms and a utility room. Upstairs, all four bedrooms have full-length glass doors. There is a very private garden at the rear, with mature trees and a view of St Margaret’s Church on historic Putney Park Lane. The house also has a garage with an additional studio space attached, off-street parking for several cars and a large front garden.
The property offers plenty of flexible lateral accommodation, combining both open-plan and intimate living spaces, and is great for family life and for entertaining. There is a tangible sense of bringing the outdoors in, with easy access to the gardens at front and rear, as well as balconies upstairs. The house has a number of fine details, including a curved Crittall window in the main reception room and a wonderful timber staircase, and has previously featured in the London Open House event.
Granard Avenue is a wide leafy street in West Putney. Richmond Park, Wimbledon Common and the River Thames are within easy reach. The property is close to a number of outstanding independent schools, including St Paul’s, King’s College School Wimbledon, Latymer Upper and Putney High, as well as The Oratory state school in Fulham. There are also some highly rated preparatory schools and state primaries. Putney Overground and East Putney Underground provide links with the City and the West End, and there is easy road access to the west of England via the M4.
Please note that all areas, measurements and distances given in these particulars are approximate and rounded. The text, photographs and floor plans are for general guidance only. The Modern House has not tested any services, appliances or specific fittings — prospective purchasers are advised to inspect the property themselves. All fixtures, fittings and furniture not specifically itemised within these particulars are deemed removable by the vendor.






