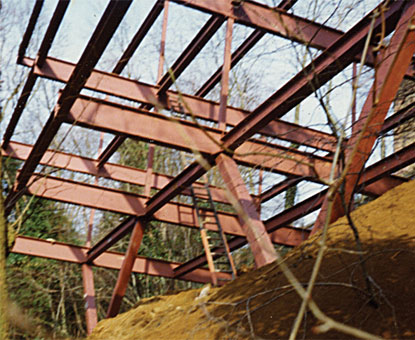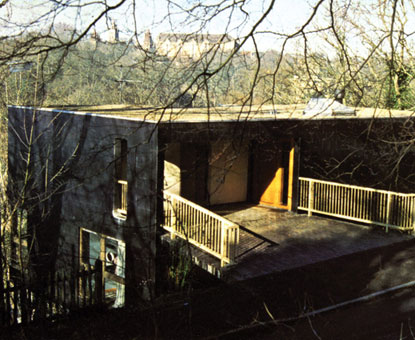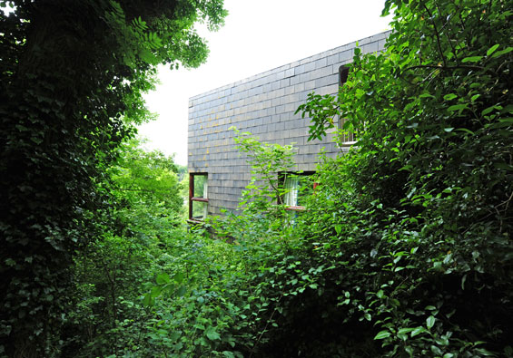


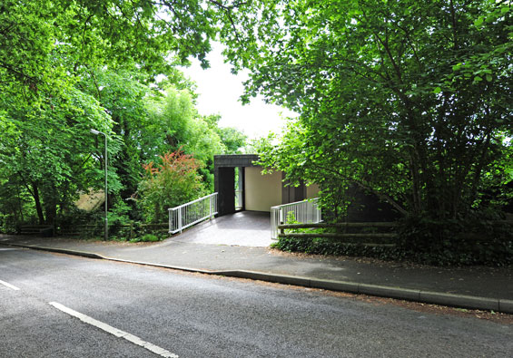
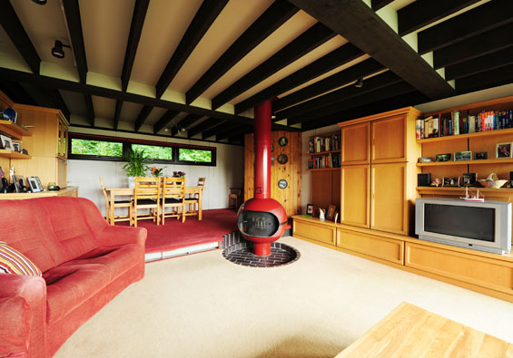
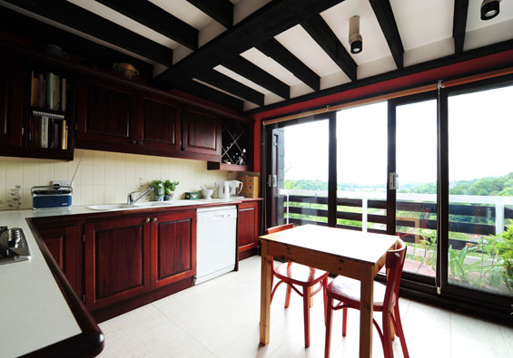
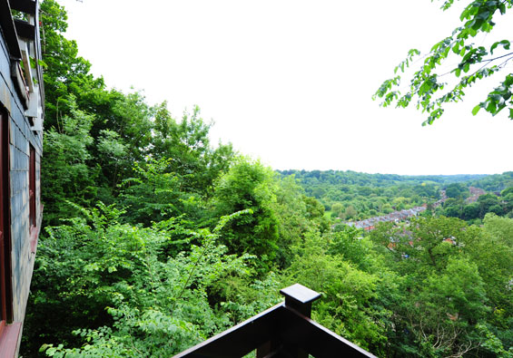
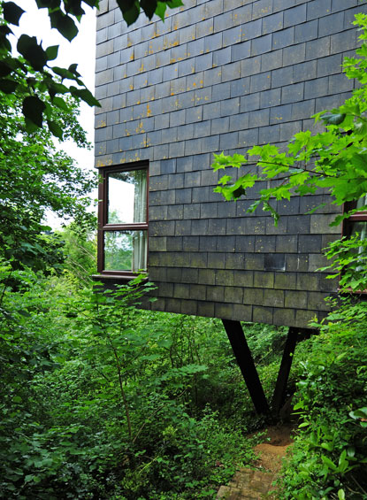
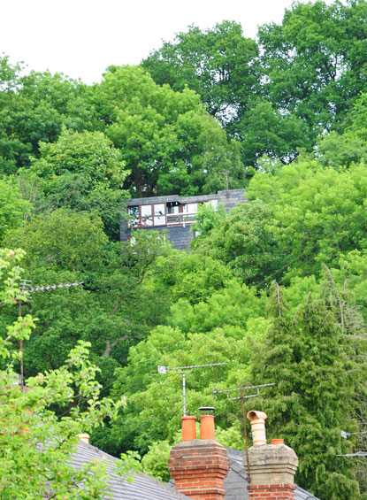
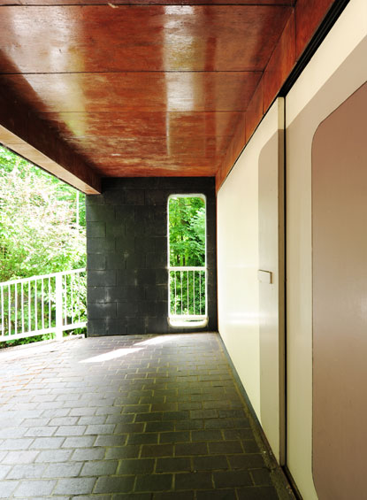
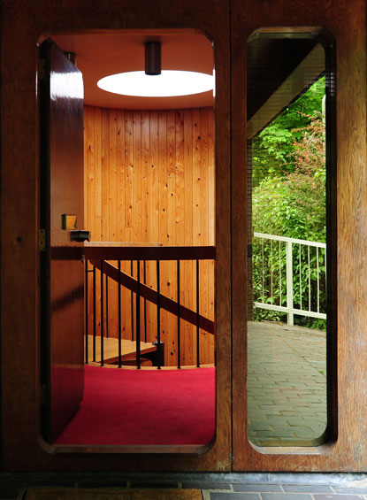
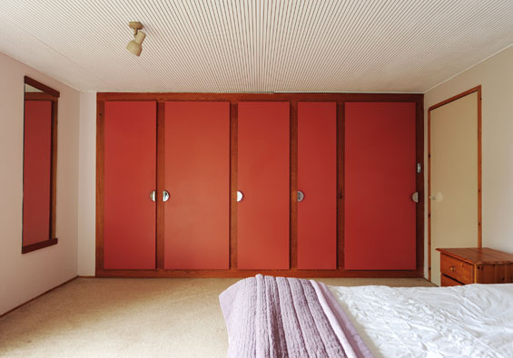
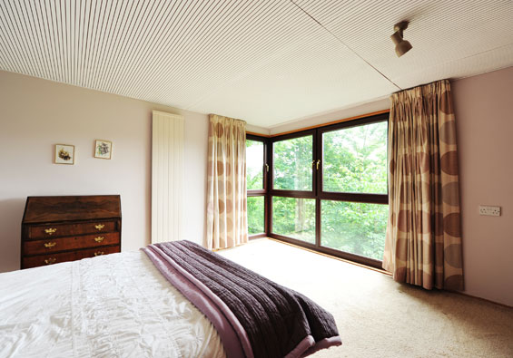
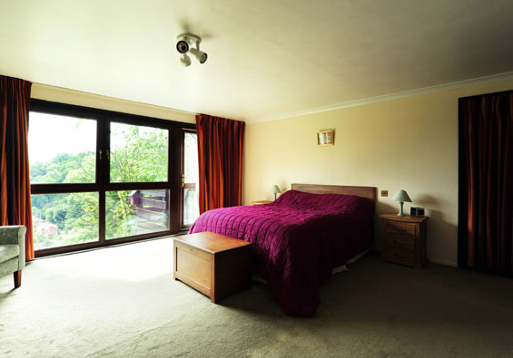
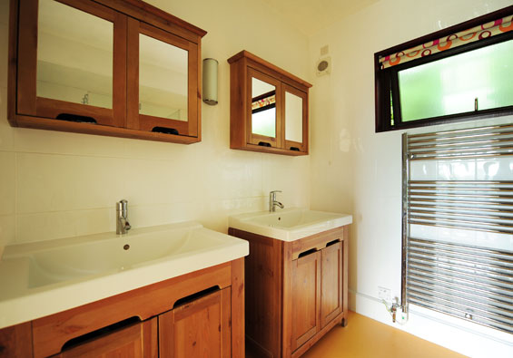
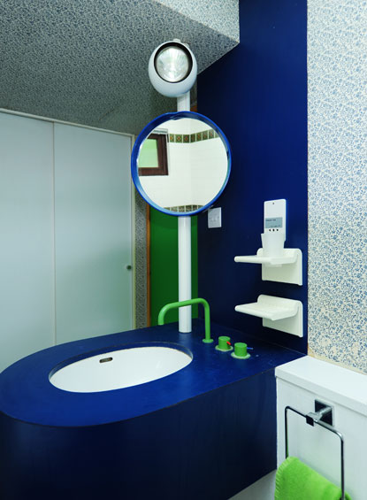
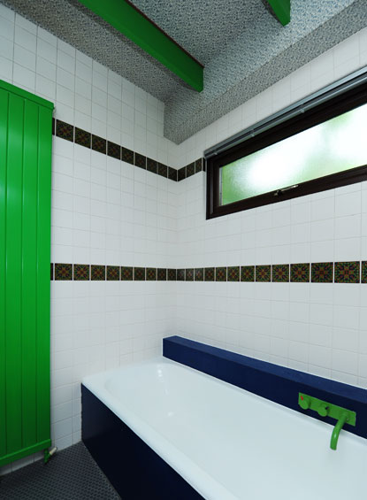
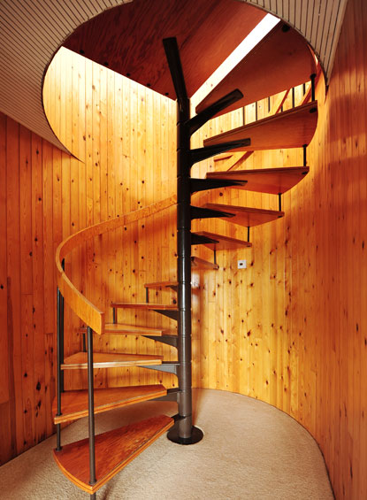
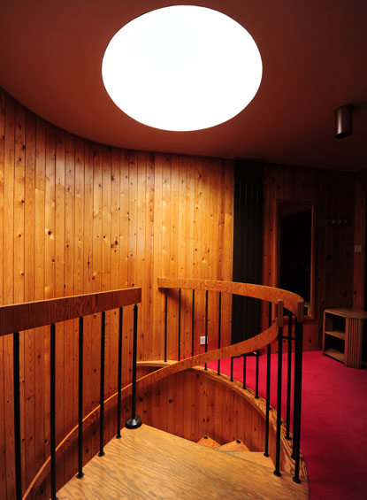
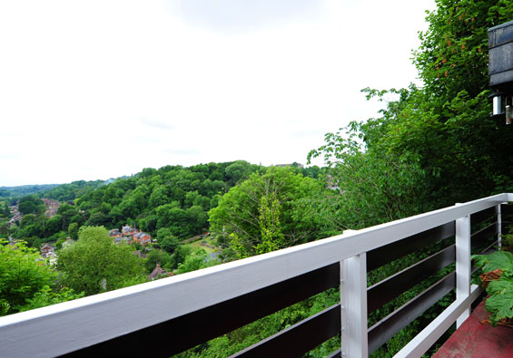
Frith Hill
Godalming, Surrey
Architect: Clive Feather
Register for similar homesThis remarkable 4-bedroom house in the sought-after Surrey town of Godalming was designed in the early 1970s by Clive Feather. Although updated over the years, it retains many of its best original features and fittings.
The house can be found on a steep, wooded site on one of Godalming’s most desirable roads. The steel-framed house is cantilevered out from the hillside (so appears as if floating in the trees) and provides wonderful views towards the surrounding countryside.
Accommodation includes four large bedrooms (one with en-suite bathroom and dressing room) and a large living room / dining room at the centre of which is an original Scandinavian fireplace. The integral double garage could be converted to provide further accommodation. Although there is no formal garden to the property, outside space is provided by terraces, a large area of sloping woodland and an area beneath the house on which there is currently seating.
Clive Feather was originally trained as a furniture designer, but soon realised that he was more suited to the larger scale of building design. After a period of working with the celebrated Modernist architect Walter Segal in his Highgate studio, Feather decided to form his own company. The Godalming house was one of his first projects and was designed for his own occupation. The attention to detail in relation to the fixtures, fittings and in-built furniture throughout the house shows the skills of Feather’s former occupation.
The Godalming house was designed in collaboration with the engineer Jack Dawson. Dawson was also the engineer of an earlier steel-framed house that can be found on the same road as Downhill House. This is Cliffhanger, one of the first and finest residences designed by the former RIBA president Michael Manser.
Godalming is an attractive and historic market town in Surrey, close to the West Sussex border. The town (recently voted the 4th best place to live in the UK by Channel 4) has a number of good restaurants, pubs and shops. It is also well known for its schools and the beauty of the surrounding countryside. Trains run to regularly to London Waterloo in under 50 minutes.
For a map click here.
Please note that all areas, measurements and distances given in these particulars are approximate and rounded. The text, photographs and floor plans are for general guidance only. The Modern House has not tested any services, appliances or specific fittings — prospective purchasers are advised to inspect the property themselves. All fixtures, fittings and furniture not specifically itemised within these particulars are deemed removable by the vendor.




History
“A modern design utilising a very steep
hillside to give the impression that there was no supporting structure.
Extremely deep reinforced concrete foundations and retaining wall were
poured before the erection of a steel lattice-work frame. The steel
frame-work was developed in conjunction with Jack Dawson of Hockley and
Dawson engineers and makes use of the stressed skin effect of the
ply-clad infill panels for stability. The whole of the frame is
supported on two V-struts of welded metal which by sloping inward are
not viewed from the side elevation. The accommodation is reversed with
the bedrooms on the lower level allowing the reception rooms to take
advantage of the spectacular long-distance views. The black cladding
and the support shapes are intended to make the structure integrate
with the colours and form of the wooded hillside. Access to the
building is via a warped thin-plate reinforced concrete vehicle bridge
into the upper floor level” Text by Clive Feather
