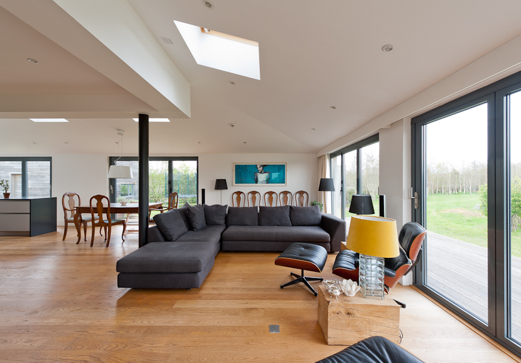


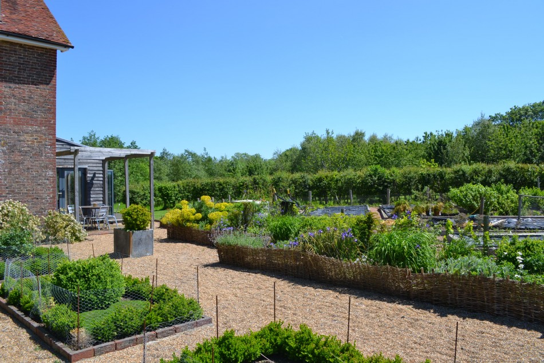
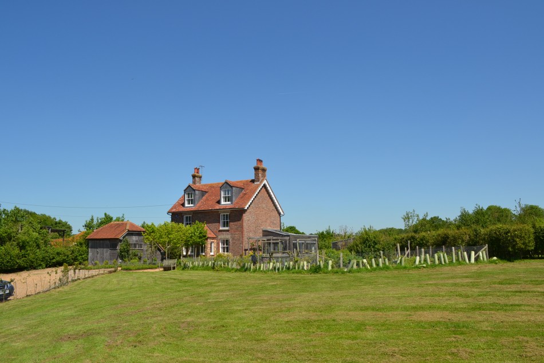
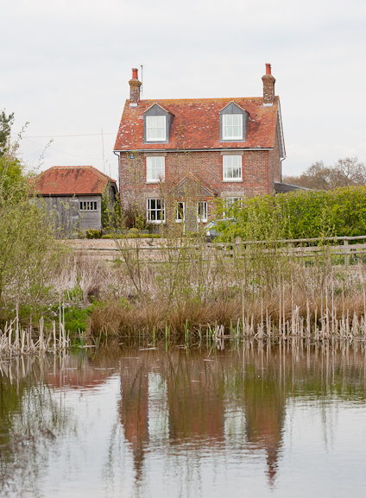
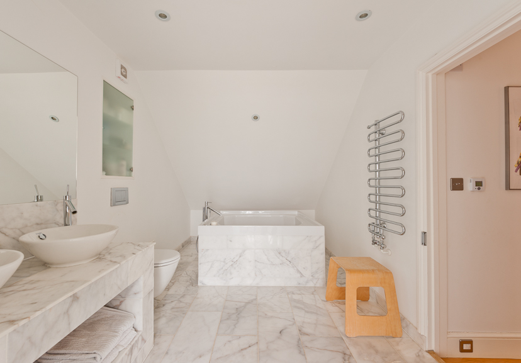
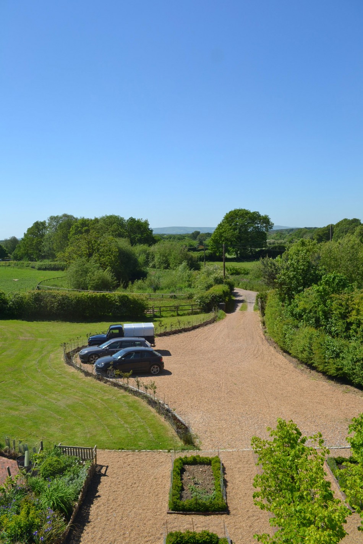

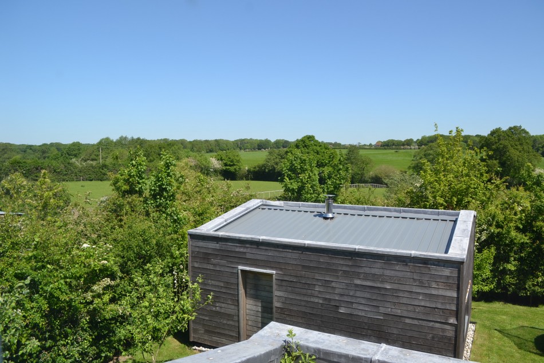


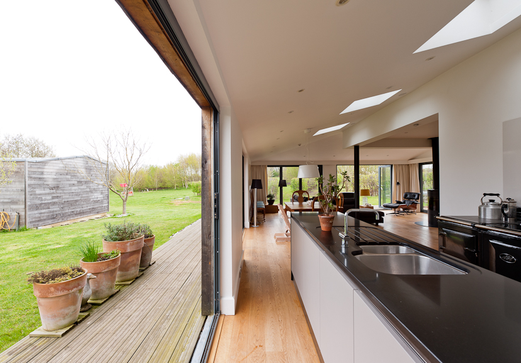


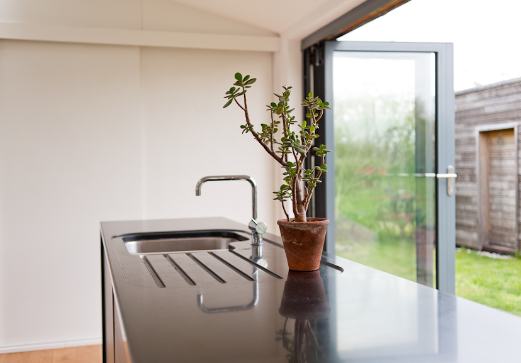
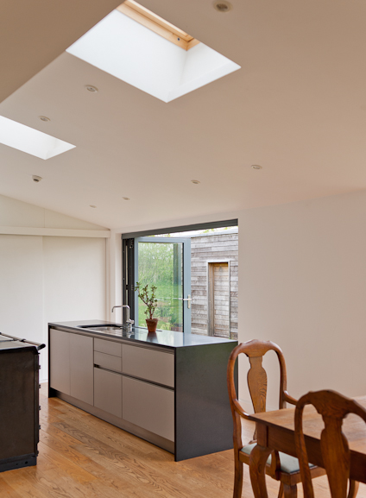
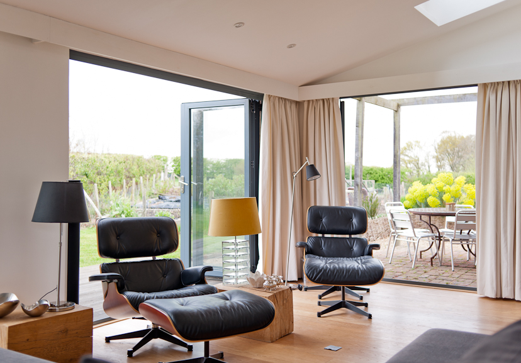
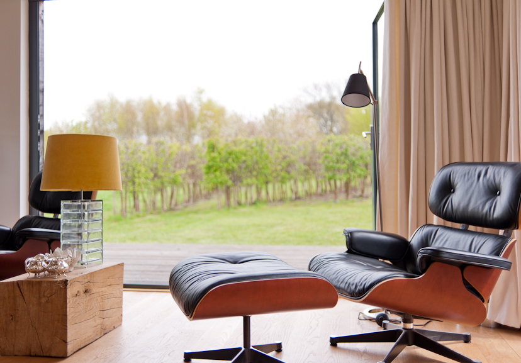
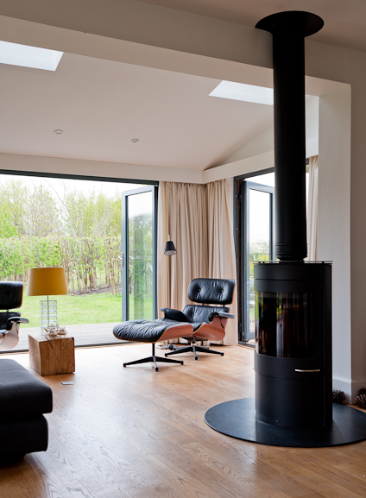
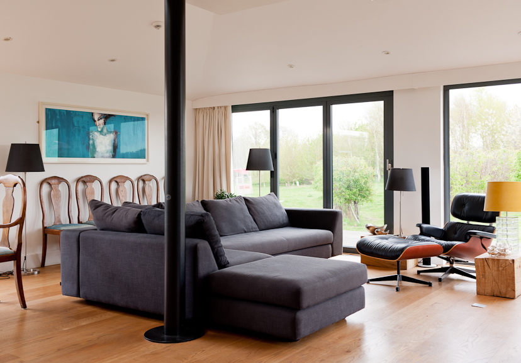

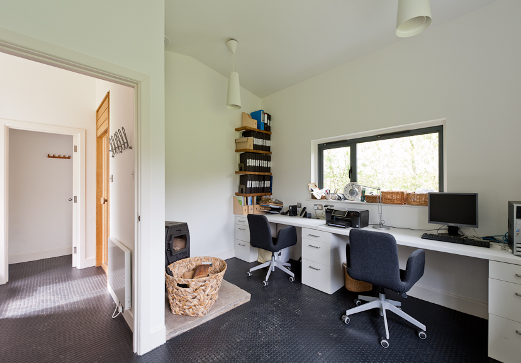


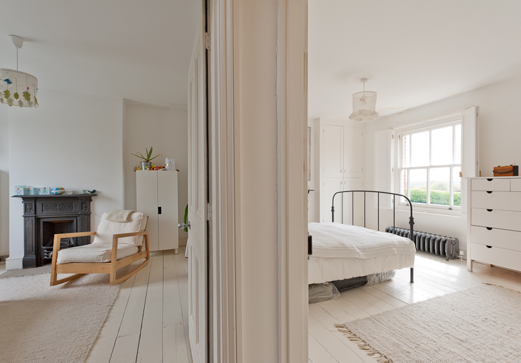
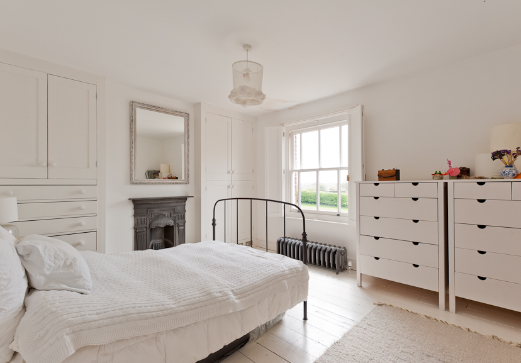
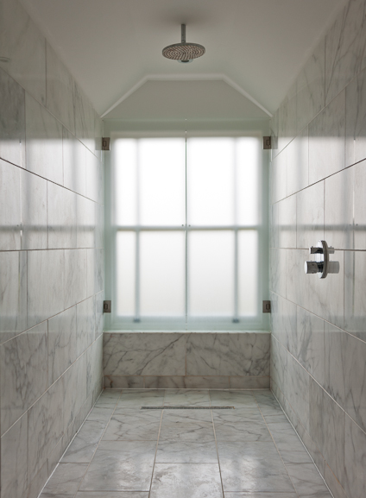
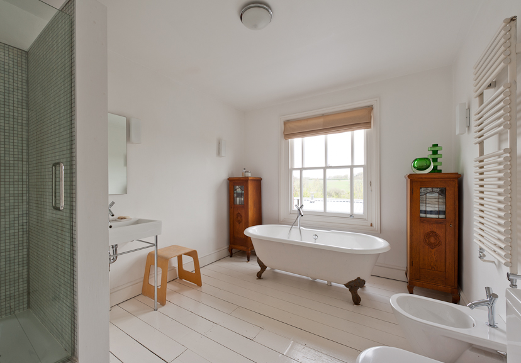



This late 19th century farm house, set on an idyllic six-acre site in East Sussex, has been superbly extended and refurbished by the architect Alan Cronshaw. The property is on the edge of the thriving village of Chiddingly, approximately ten miles from the town of Lewes.
Accommodation includes three bedrooms and a bathroom on the first floor plus a master bedroom suite (with a large bathroom finished in marble) on the second floor. On the ground floor, there is an extended living room, with floor-to-ceiling glazing that looks out over the grounds. This space forms an open-plan area with a kitchen and dining area. There is also a second reception room (which could be alternatively used as a 5th bedroom or office space) , a WC and utility room / boot room on the ground floor. A garage stands to the side of the house and there is a complex of outbuildings, designed by Cronshaw, at the rear. These include a games room / studio that has been fitted with a sauna and WC and a sizeable barn.
The property is reached via a long private track that takes you off the village road and into the Sussex countryside. The house has its own private drive that provides ample parking space at the front. The surrounding six acres (approx) is divided up into two distinct areas. 2.5 acres are landscaped parkland which incorporates meadows, a small copse, extensive grassland, formal gardens, an orchard area and an attractive paved kitchen garden with raised beds made with oak sleepers. A distinctive feature of the landscaping scheme (by the designers Eline Hansen and Paul Bradford) is the planting of a patte d’oie, a fan shaped feature created by natural English hedge plants, which divides the parkland into distinctive outside areas. The remaining 3.5 acres (separated form the garden with a hedge) is divided into two paddocks. Views from the land are of the surrounding Low Weald countryside.
Alan Cronshaw, of Acronym Architecture & Design, has created an extension that brings much light and a more open and contemporary atmosphere to this pretty period farmhouse. The predominant materials used are glass, the use of which unites the internal space with the surrounding gardens, and local chestnut wood, which fits the ancient rural setting of the house. Cronshaw, who has offices in London and Brighton, was formerly an associate at the renowned practice Wright & Wright Architects where he worked on projects for the Victoria & Albert Museum and the Royal College of Art amongst others.
Chiddingly is a sought-after village in East Sussex. It is known, amongst other things, for being the location of Farley Farm House, the former home of the artists Roland Penrose and Lee Miller. Pablo Picasso, amongst other celebrated figures in 20th century art, were frequent visitors to Chiddingly. This artistic connection continues today as Chiddingly is perhaps the only village in the UK that holds its own annual arts festival (and has done for the past 35 years). The village has a popular pub, a cricket ground and church, with a primary school in the neighbouring village (Muddles Green, 1 mile away). Lewes is approximately ten miles away – a town renowned for its beauty, history and wealth of independent shops. Tunbridge Wells and Heathfield are also within easy driving distance. Brighton offers a more comprehensive range of shopping, recreational and commercial facilities. Train services to London Bridge / Victoria are available from Uckfield, Buxted, Polegate and Lewes.
Please note that all areas, measurements and distances given in these particulars are approximate and rounded. The text, photographs and floor plans are for general guidance only. The Modern House has not tested any services, appliances or specific fittings — prospective purchasers are advised to inspect the property themselves. All fixtures, fittings and furniture not specifically itemised within these particulars are deemed removable by the vendor.






