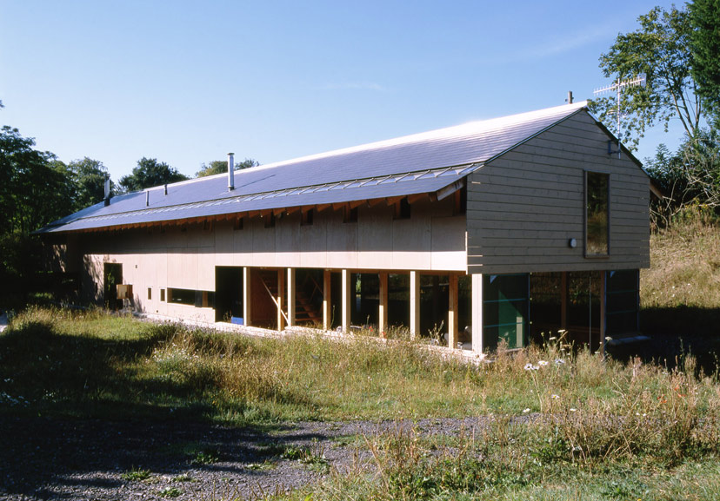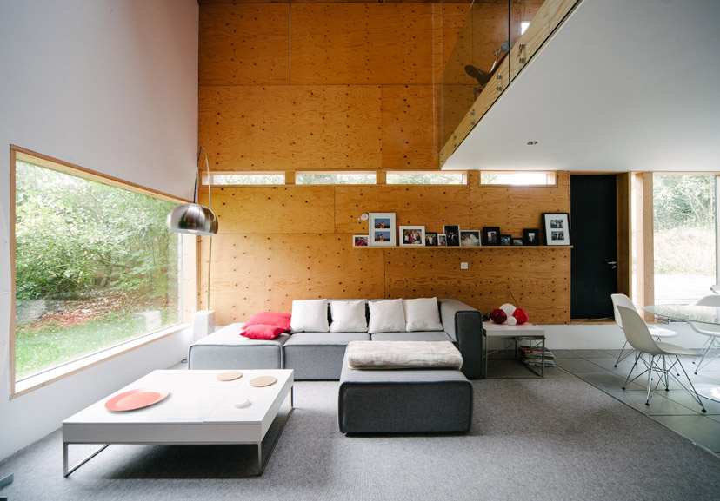
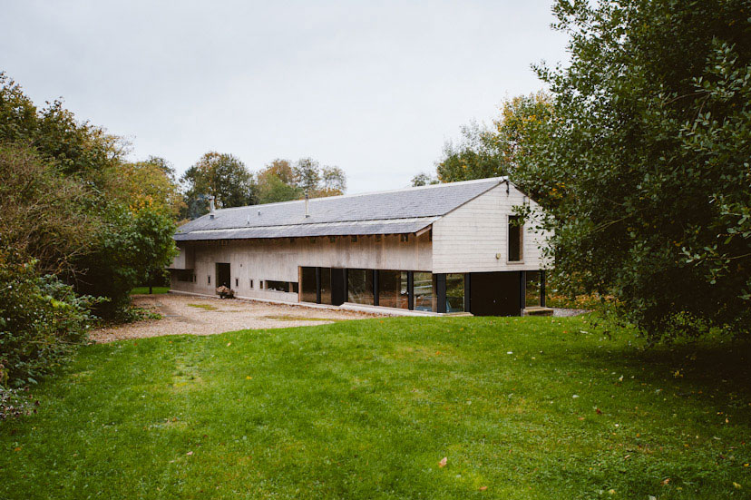
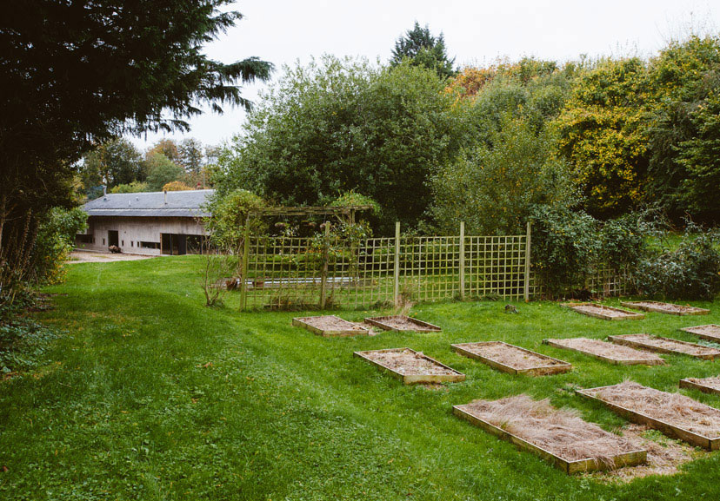


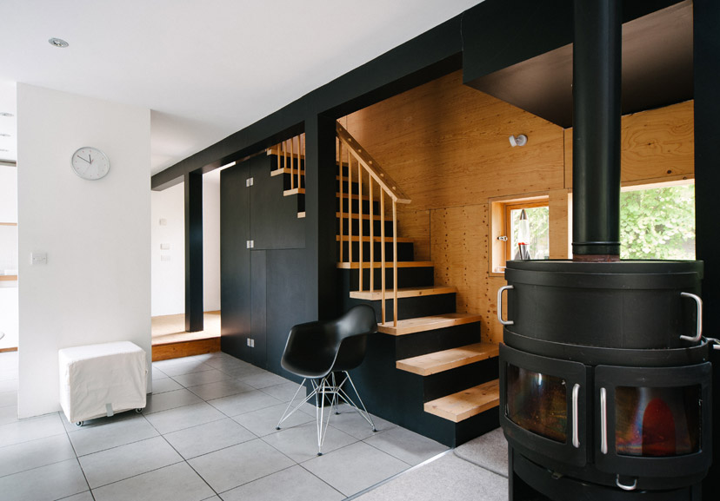






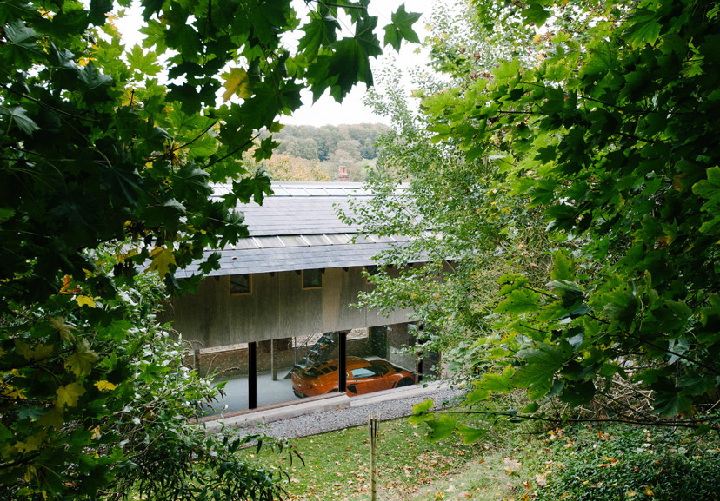
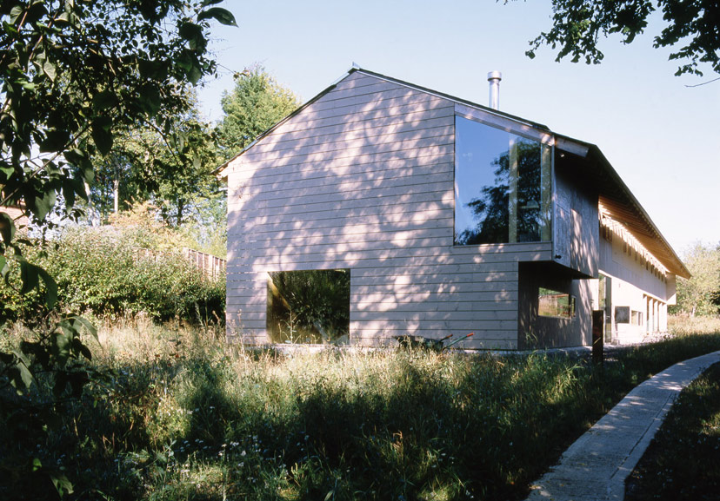
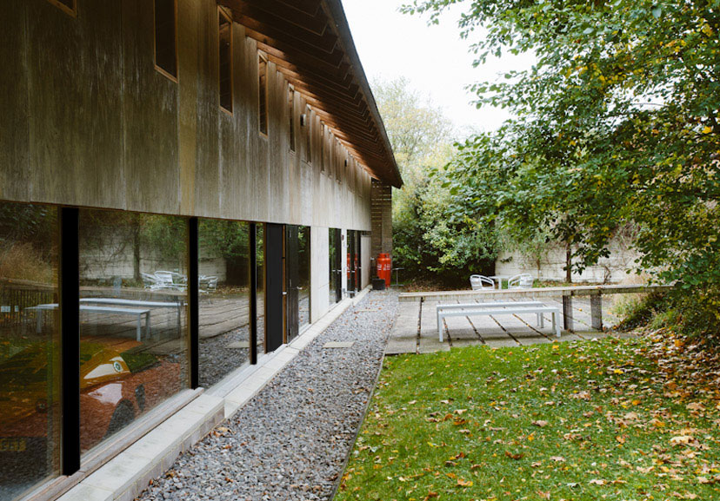




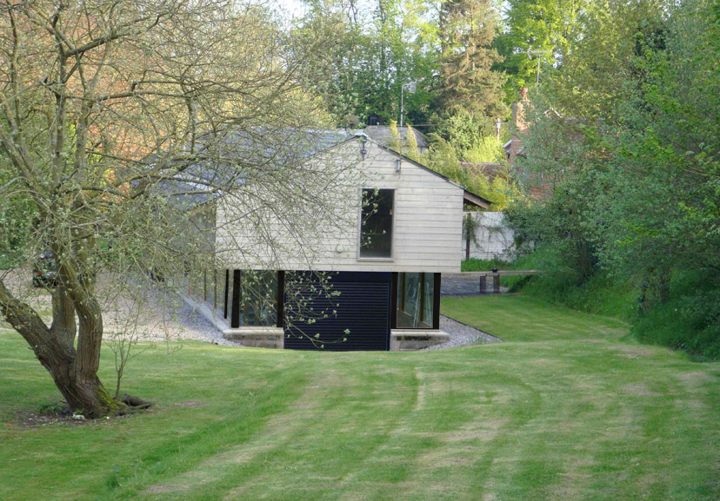


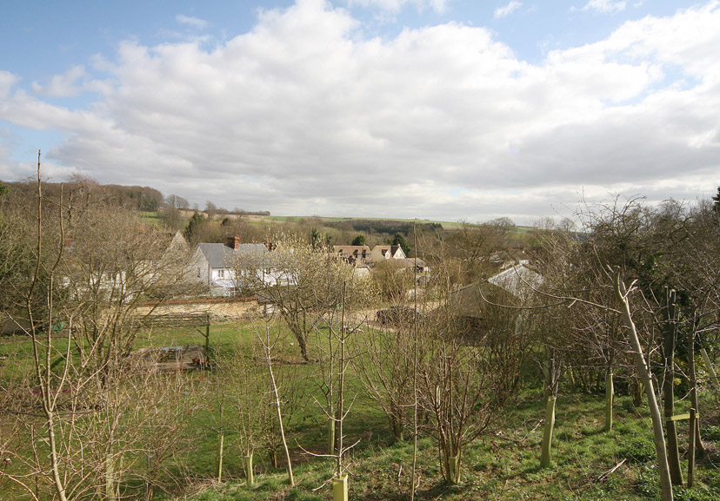
Berwick St. James
Wiltshire
Architect: Klaentschi & Klaentschi
Register for similar homesLong Barn is a fantastic example of exciting, innovative architecture in a rural setting. Originally designed in 2001 as a home and studio by the Swiss-born architect Hans Klaentschi and his wife, Paula Klaentschi, the house stands on a secluded plot of approximately 1.4 acres in the centre of the attractive Wiltshire village of Berwick St. James.
The house is currently configured as a live/ work, two-bedroom home with an open-plan, double-height kitchen / dining room, a reception room, study, plus two more potenial bedrooms (subject to the necessary planning consents). There is a large internal open-plan (B1) space at the rear of the house that is currently used to house the owners collection of classic cars. The building was constructed with a Swedish timber frame, clad internally with Russian wall ply. The way that the house has been designed and constructed means that altering the internal spaces is simply done. Walls can be easily moved to create alternative configurations of living or work space if needed.
The architecture maximises light, open spaces and echoes the shape of local barns. “As a generic type the barn is a very beautiful thing,” Klaentschi has said (quoted in Barns by Dominic Bradbury). “The desire to live in these things is partly to do with the fact that they are not like houses… They have a promise of scale and space far beyond an idiotic terraced house.” Long Barn has been widely published in design and architecture books and journals.
The house is approached via a gate and gravel drive and has plenty of parking space at the front. The gardens stretch beyond the house and are mainly lawn with a small area of woodland. The land borders on farmland and has wonderful views of the surrounding countryside. There is also a 900 sq ft outbuilding at the property.
Berwick St. James is a tranquil and picturesque Wiltshire village, close to Stonehenge. It is a few miles from the A303, a road that leads directly onto the M3 into London (the M25 can be reached in approximately 60 minutes). The cathedral city of Salisbury is nine miles away, which offers a wide range of shopping and dining opportunities. There is also a train station at Salisbury that runs service into London Waterloo (journey time approximately 80 minutes). The area is well served by schools, including The Godolphin School, Chafyn Grove School and Dauntsey’s School.
Please note that all areas, measurements and distances given in these particulars are approximate and rounded. The text, photographs and floor plans are for general guidance only. The Modern House has not tested any services, appliances or specific fittings — prospective purchasers are advised to inspect the property themselves. All fixtures, fittings and furniture not specifically itemised within these particulars are deemed removable by the vendor.




History
WRITINGS ON THE PROPERTY
“In this modern piece of architecture the Klaentschis have, with some sophistication, again proved its validity. There is also a great deal that is sustainable in their approach. When the profession properly takes on the Rural White Paper prototypes like Long Barn will surely be invaluable.” Building Design, 2002
“Fashioned from readily available materials it is an ingenious assembly of inner spaces formed under one roof. The powerful influence of the vast Salisbury Plain, its awe inspiring day and night skies, orientates Long Barn in the manner of a compass needle, maximising shelter from prevailing winds whilst seeking greatest exposure to all seasons. Continuous roof glazing provides sunbeams, moonbeams and observation of the night sky. Highly energy efficient it constantly reminds one of one’s place, position, enjoyment and responsibilities within the larger scheme of life and inhabitation.” Design for Homes, 2006
ARCHITECT HISTORY
Hans Klaentschi:
Swiss Architect educated ETH Zurich. Architect with Alvar Aalto: housing and schools Berlin London.
Architectural Academic Portsmouth, Cornell University, RWTH Aachen; ETH Zurich.
Architect Director K2O Design 1986/1993 Bath
Writer. Artist.
Paula Klaentschi:
Member RIBA ARB 1981. Student architect Manning Clamp & Partners: university student housing, refurbishment Windsor Castle
Architect PLB Winchester: urban renewal Civic Trust award, IBM office refurbishment.
Architect Cecil Denny Heighton: Hampshire Schools Rationalisation
Architect K2O Design 1987 Bath
1988-91 studio master Bath School of Architecture
1991-93 full time lecturer Mackintosh School of Architecture
British Institution Fund Award 1982, RIBA Young Architects Exhibition 1982, RIBA Women Architects Exhibition 1984.
Member of Salisbury Council Design Forum
