
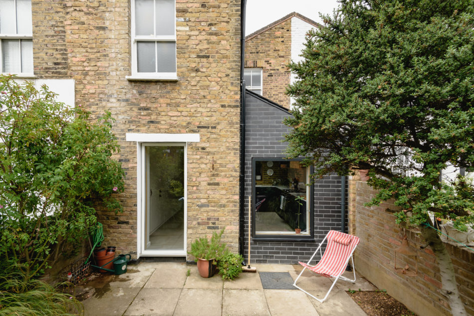


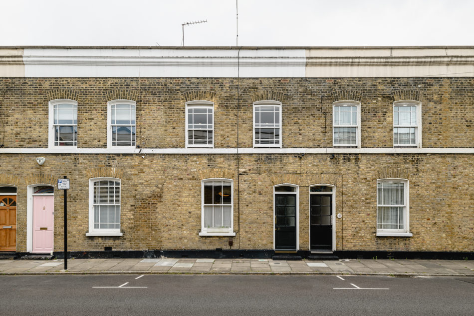
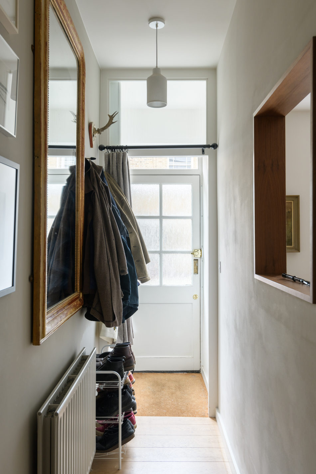
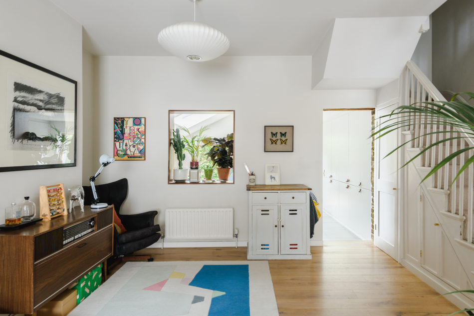
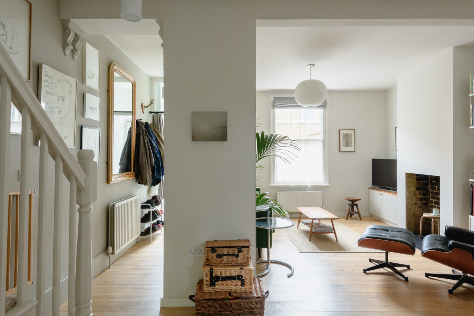
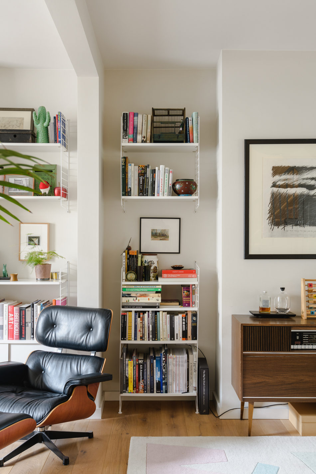
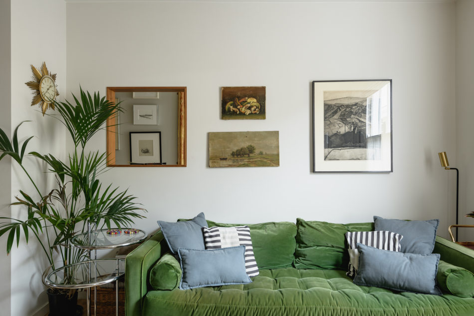
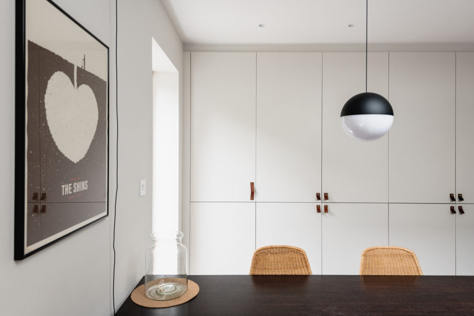
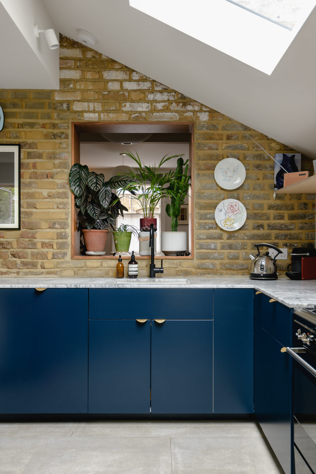
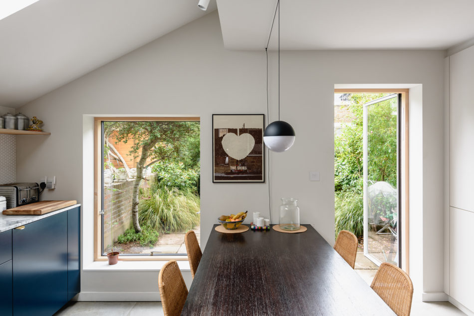
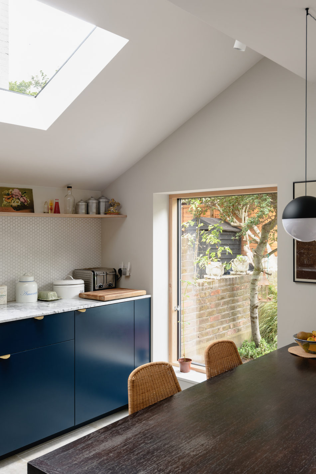
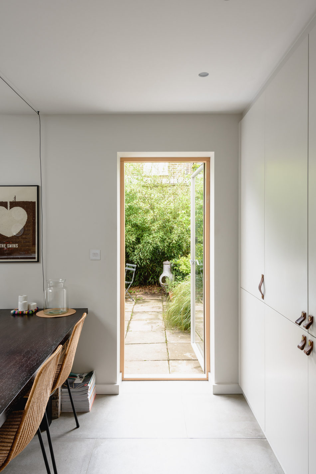
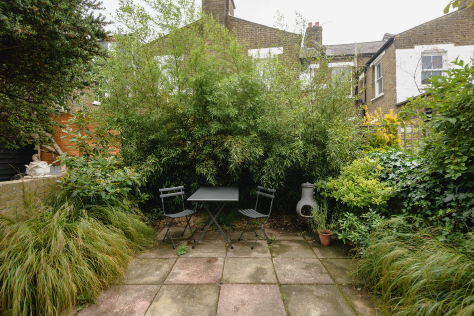
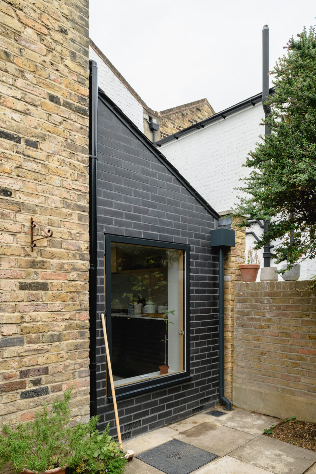
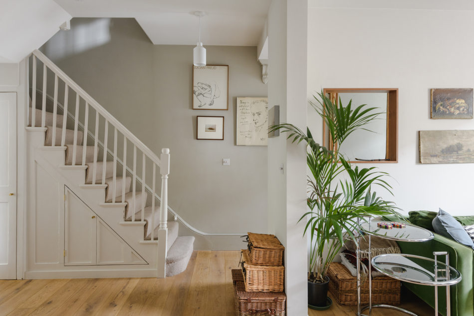
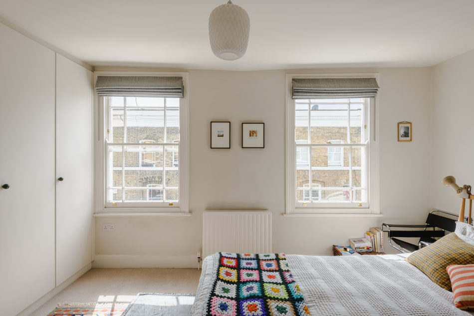
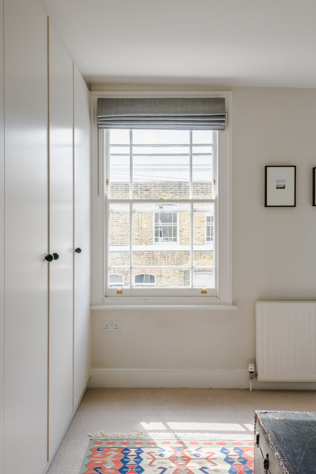
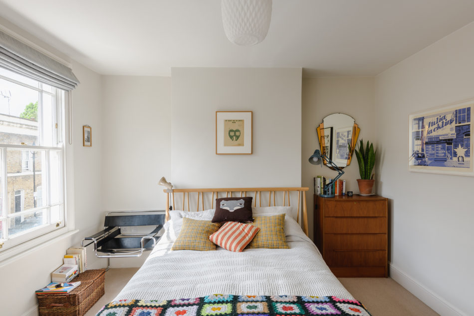
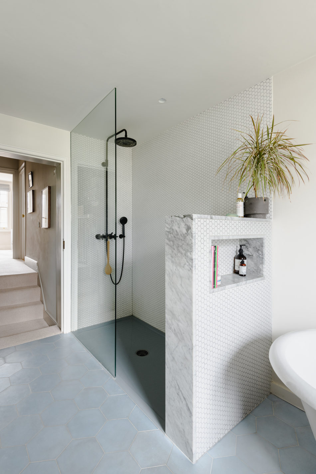
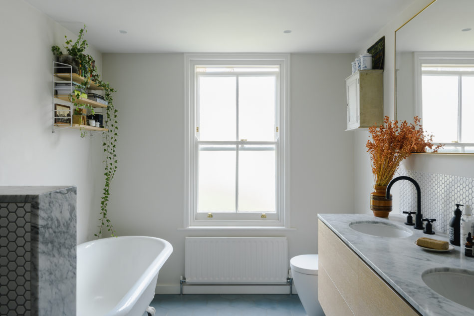
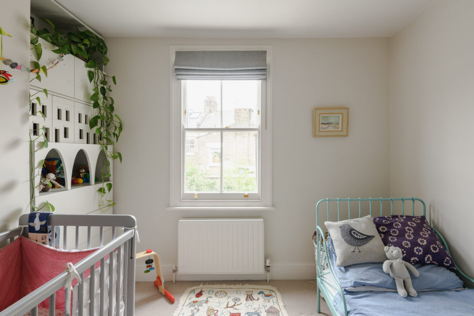
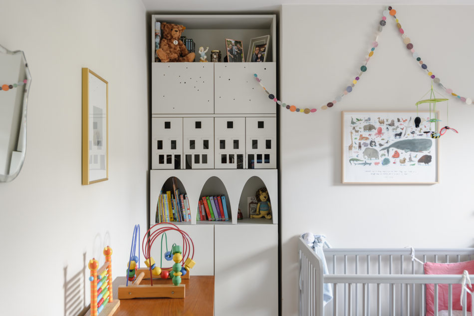
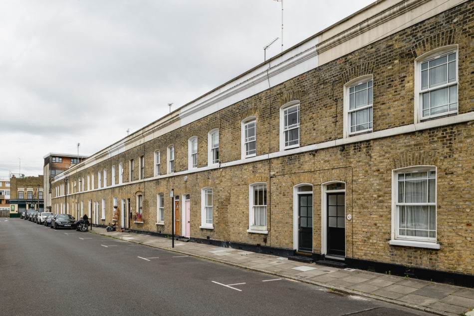
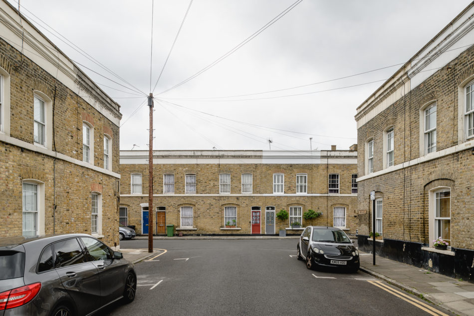
Picture Frame House
Dunelm Street, London E1
Architect: Archer + Braun
Register for similar homes"The resulting spaces have been further enhanced through collaboration with a local picture framer who fabricated bespoke American black walnut ‘picture frames’, which are used to frame different window-sized openings." - Archer + Braun
This superb two-bedroom house can be found in the Albert Gardens Conservation Area of Stepney Green, East London. Recently extended and renovated to a design by Archer + Braun architects, the original house, which dates back to the 1830s, is now complete with a modern grey/black brick extension and a bright, contemporary feel throughout.
Picture Frame House is named after its many internal and external windows, which are constructed using American black walnut, and were designed in collaboration with a local picture-framer. They allow for numerous sight-lines across the house and create vignette-like views of the various living spaces.
Downstairs is largely open-plan, although the architects deliberately left vestiges of the original walls in place in order to delineate the different living spaces. To the front of the house is a sitting room, centred around a minimal brick fireplace.
The middle space, now used as an extension of the living room and as a play area for a young child, was previously a spacious dining area. Engineered-oak floorboards run underfoot, leading to an open doorway and steps down into a modern side-return, which houses a generous, well-conceived kitchen. Three large windows; a skylight, a glazed door opening onto the garden and a large picture window, with walnut frame, fill the space with light. Plywood cupboards, painted bespoke cabinetry, concrete-effect tiles and Carrara marble counter-tops chime with the exposed-brick of the original external wall, to create an entirely contemporary re-interpretation of the Victorian house. Beyond is a paved garden with space for table and chairs, bordered with planted flower beds.
The hallway and stairwell have been painted grey, in a variety of tones. The hallway is lighter, leading to a darker wall around the staircase, which ascends to two, bright, double bedrooms. The large family bathroom which serves both bedrooms, is a wonderfully luxurious room, with a freestanding bath, a his-and-hers sink, and a generous wet room. Carrara marble has been used here too, to create a consistent aesthetic throughout the house. Although this is part of the older house, the owners have deliberately modernised the space using matte-black fittings, and pale-blue hexagonal floor tiles.
The house is located on a peaceful street a few moments walk from Stepney Green Park and Stepney City Farm and cafe. The green open spaces of Mile End Park, Victoria Park and more locally, St Dunstan’s Church dating from the 12th Century are also all a short walk away. Independent cinemas, the Genesis and the Everyman are both close by, as are eateries such as Punjabi restaurant, Tyabbs and music venues such as The George.
The house is brilliantly positioned between Canary Wharf and the City. The nearest stations being Lime House (DLR), Shadwell (Overground), Whitechapel which is on the London Overground line running between Clapham Junction and Highbury and Islington, and Stepney Green station (Circle, District and Hammersmith & City lines). The Elizabeth line, due to be completed in 2021, will provide access from Whitechapel to central London in ten minutes and Heathrow Airport in 30 minutes.
Please note that all areas, measurements and distances given in these particulars are approximate and rounded. The text, photographs and floor plans are for general guidance only. The Modern House has not tested any services, appliances or specific fittings — prospective purchasers are advised to inspect the property themselves. All fixtures, fittings and furniture not specifically itemised within these particulars are deemed removable by the vendor.



























