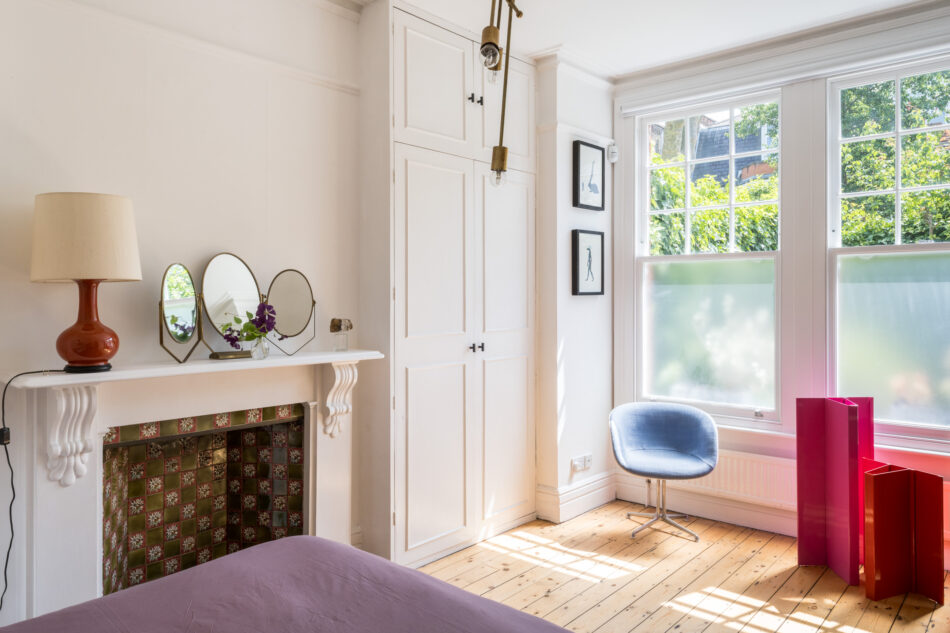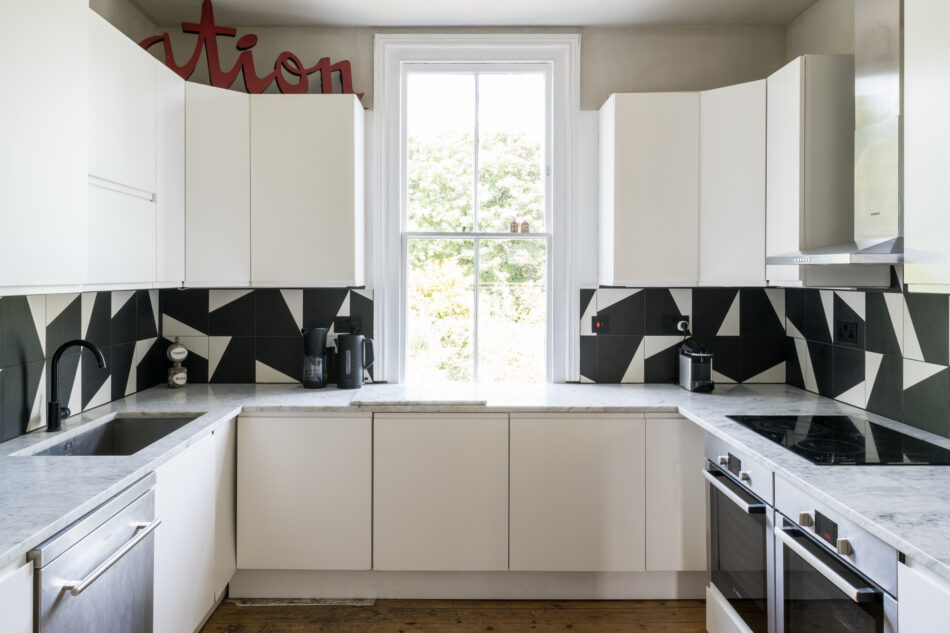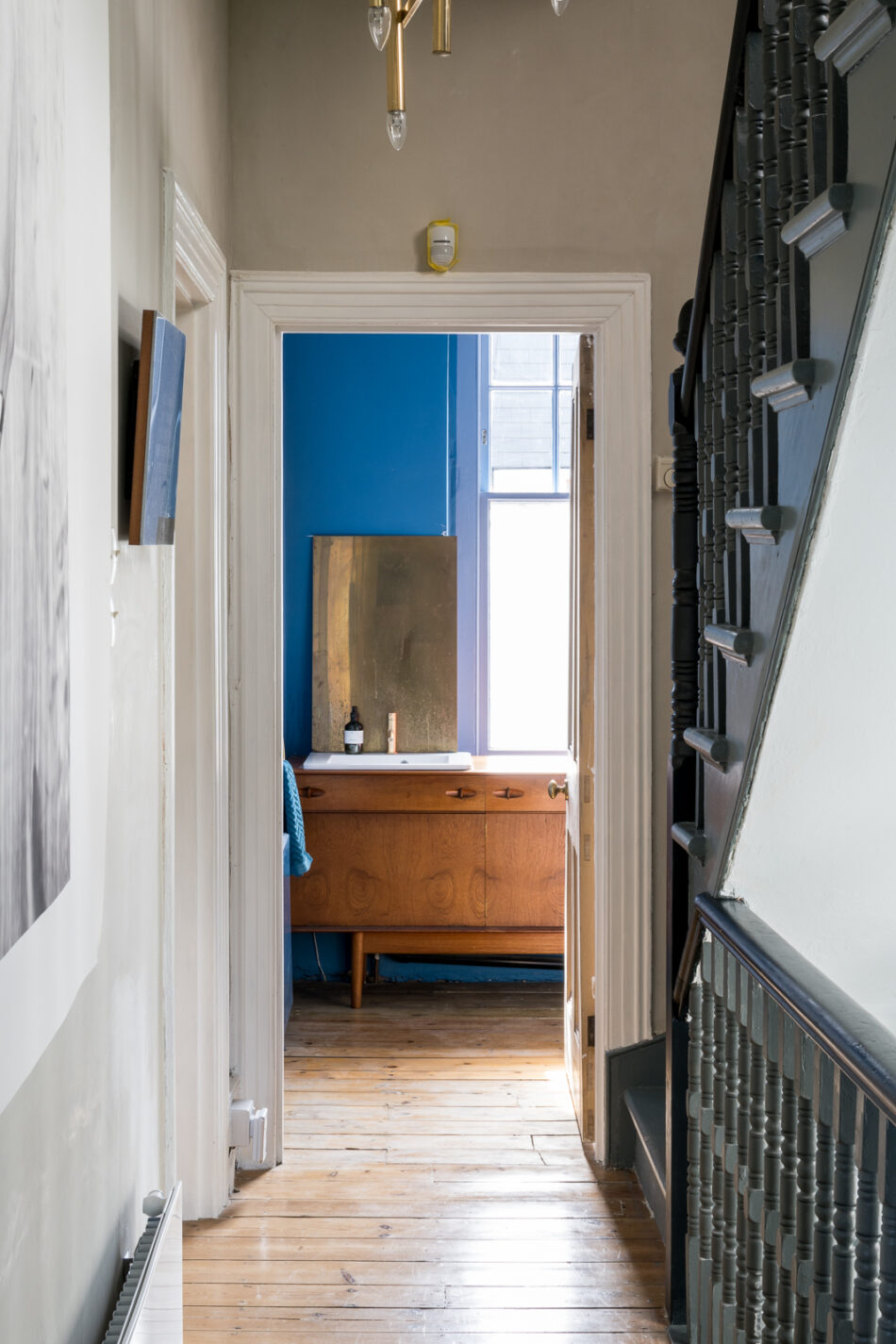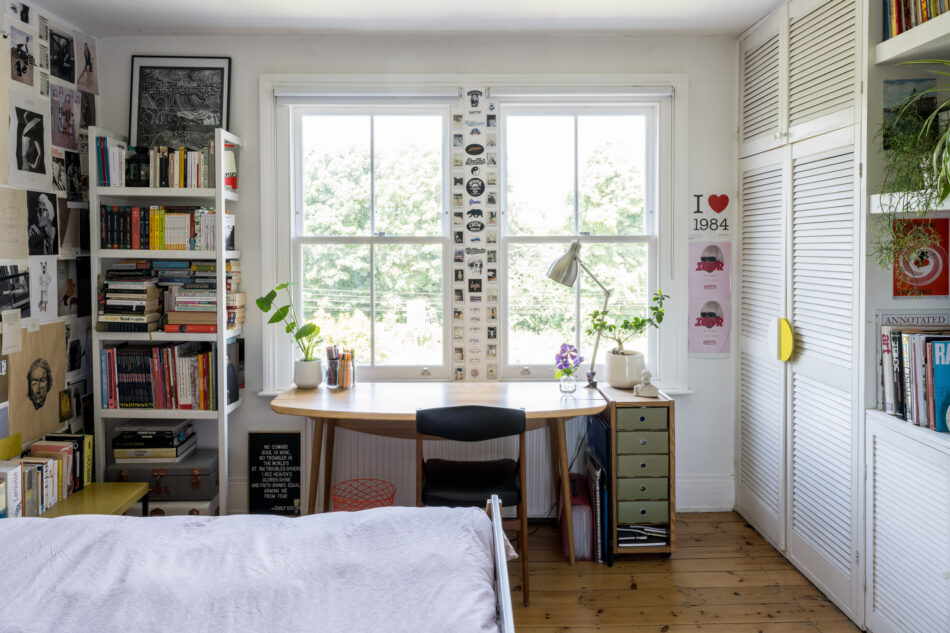

























“Edwardian features and contemporary interventions result in a set of sensitive, beautifully crafted interior spaces”
Occupying a peaceful position on Dyne Road in Queen’s Park is this beautiful four-bedroom Edwardian house. The current owners have combined original period features with pared-back interiors to create a grand yet comfortable home extending over 2,000 sq ft. A thoughtfully planted garden lies at the rear, filled with lush greenery and mature specimen trees.
The Tour
The house is set back from the road behind an immaculate front garden, shielded by thick hedges and a climbing rose, which forms an arch above an iron gate. A stone pathway leads to a pretty wooden framed porch, indicative of the Edwardian style, with multi-paned windows and monochrome tiles underfoot.
The interior spaces are characterised by generously proportioned rooms and tall ceilings, most of which contain original fireplaces. The current owners have painted the original joinery in various hues of grey and blue that work in brilliant contrast against the predominantly white-washed walls. Unfolding across three floors, the considered layout of the house sees the main bedroom on the ground floor, while the kitchen and main living space are on the floor above.
A panelled front door leads to a central hallway, painted a subtle duck egg blue. The main bedroom, which sits at the front of the plan, has two striking multi-paned sash windows, framing views across the front garden while illuminating the space throughout the day. Bespoke wardrobes set into the wall sit on either side of the fireplace, which retains its original tiles within the hearth.
A wonderfully grand living space, currently configured as a studio, sits at the rear of the plan. From here, double glazed doors lead directly onto a patio area and a far-reaching verdant garden beyond. The current owners have carefully preserved the original wall mouldings, cornicing and ceiling roses in this room and throughout the house. Stripped back original floorboards ground the space.
A useful utility and laundry room lies to the left, with plenty of storage and a sink. There is also a bathroom on this floor, with a bath and shower, and floor blue patterned tiles.
A staircase with dark blue balustrades and grey-painted steps leads to the first floor, where the kitchen and main living spaces lie. Predominantly arranged in an open plan, these rooms are dual aspect, allowing an exceptional quality of natural light to pour through. The minimal white cabinetry in the kitchen chimes harmoniously with the marble work surfaces and monochrome tiled splashback by Barber Osgerby for Mutina. A sash window here frames views over the garden below. There is also a WC on this floor, with turquoise painted walls and a mid-century sideboard, which has been sensitively converted to house a sink. Three bedrooms, two of which are double, lie on the second floor, along with an additional family bathroom.
The house also benefits from a basement for additional storage.
Outdoor space
Full-height glazed doors open from the ground floor living area to reveal an expansive, north-west facing garden. Mature plants burst from the borders, while mature trees provide ample shade. A flagstone paved area at the front is a beautifully secluded area for outside dining. There is a separate space at the rear of the garden, perfect for an outside studio, subject to the necessary permissions.
The Area
Dyne Road is positioned only a seven-minute walk from Queen’s Park. Salusbury Road is home to a branch of Gail’s bakery, Planet Organic, Provenance Butchers, Queens Park Books and both the Salusbury Wine Shop and The Salusbury Deli. A weekly farmer’s market is located at the primary school on the same road, while the popular Alice House and Salusbury Pub are recommended for food and drinks. The quiet and car-free Lonsdale Road offers further provisions from the likes of Bread Ahead bakery, coffee roasters Milk Beach and brewery/bar Wolfpack. The Kiln Theatre is also close by.
Queens Park provides a wonderful pocket of greenery nearby, with its tennis courts, playground and children’s petting zoo. Paddington Recreation Ground is also close by, with a running track where Roger Bannister trained (renowned for his 4-minute mile), tennis courts, a nature trail and a children’s play area.
Several renowned secondary schools, such as University College School, South Hampstead, Channing, St Margarets and Arnold House, are around a 10-minute drive from the house. The highly-rated Mulberry House School, for younger children, is a short walk away. Also within walking distance are the excellent Malorees, Christchurch, North West London School, Emmanuel C of E Primary School and Beckford School.
The house is a short walk from Kilburn Underground station (Jubilee Line), Queens Park Underground station (Bakerloo Line) and Brondesbury Overground station, with direct lines into East London. The A5 is close for easy routes to the north circular and out of London.
Council Tax Band: G
Please note that all areas, measurements and distances given in these particulars are approximate and rounded. The text, photographs and floor plans are for general guidance only. The Modern House has not tested any services, appliances or specific fittings — prospective purchasers are advised to inspect the property themselves. All fixtures, fittings and furniture not specifically itemised within these particulars are deemed removable by the vendor.






