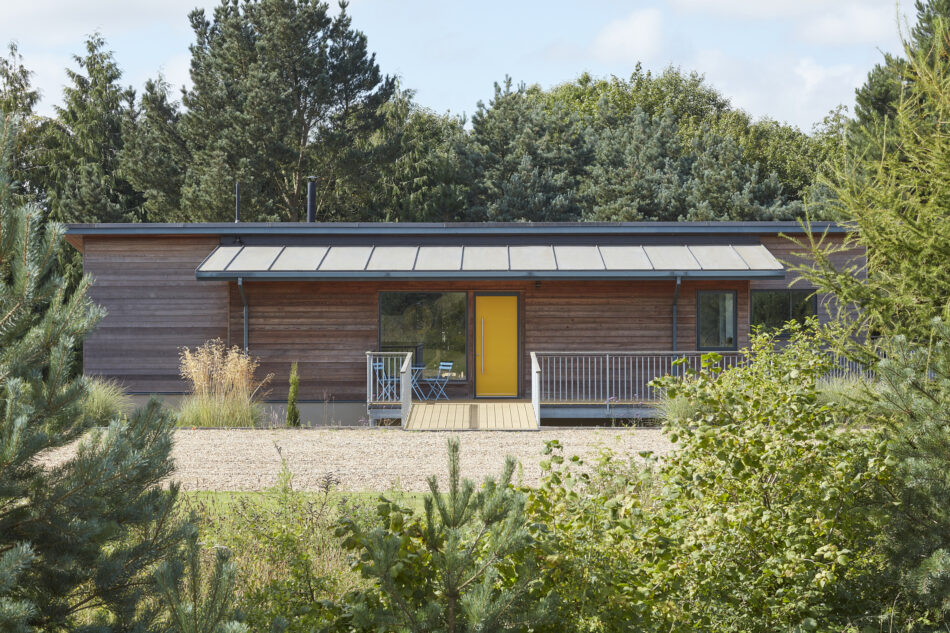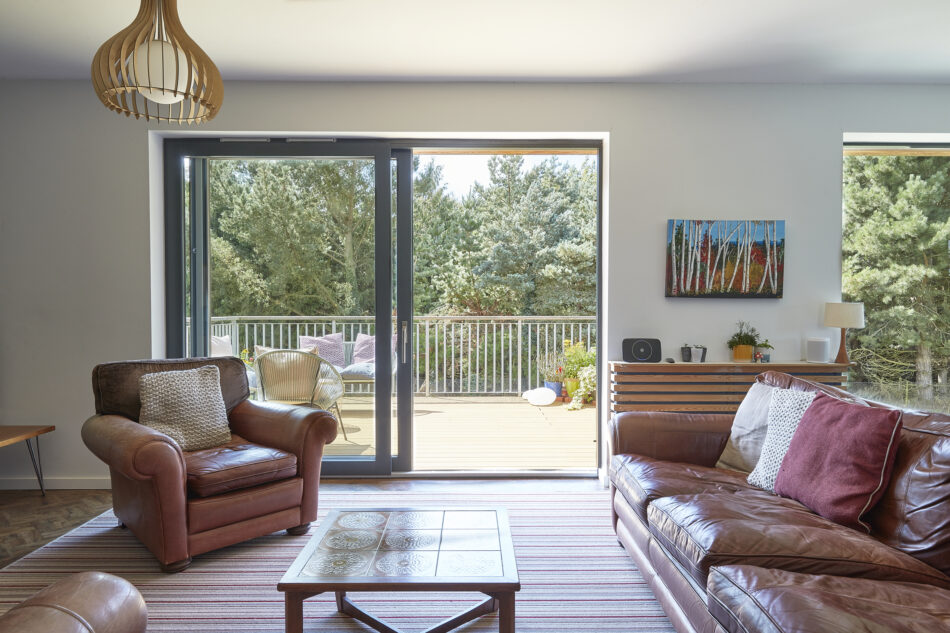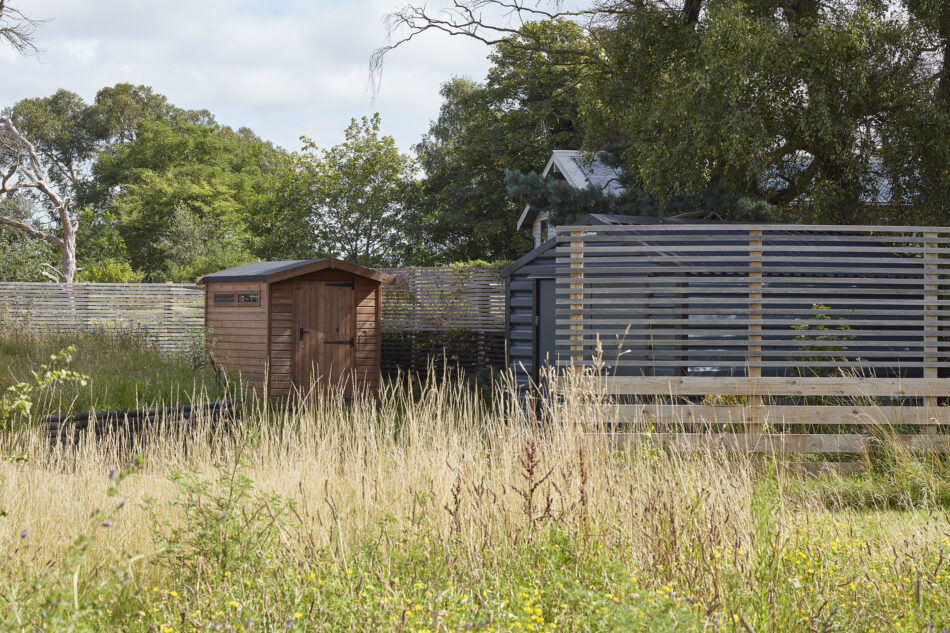




























Alderton Road
Hollesley, Suffolk
Architect: Mullins Dowse
Register for similar homes“With a focus on sustainable modern living, this house is an immersive celebration of biodiversity”
This versatile five-bedroom house with a separate studio occupies a peaceful and secluded position in Hollesley, a small village two miles from the south Suffolk coast. Completed in 2020, the house sits centrally in just over two acres of beautifully landscaped gardens and responds to the gently sloping topography. The upside-down layout unfolds over two levels, with wrapping balconies and terraces leading directly from the first-floor living spaces. There is an exacting approach to light and space throughout, focusing on high-specification eco-credentials and efficiency to support sustainable modern living.
Environmental Performance
This home was conceived with sustainability in mind and to maximise energy efficiency; as a result, it has an EPC ‘A’ rating. Constructed using a bespoke Fjordhus heavily insulated timber framing system, it has excellent airtightness and high performance triple-glazed doors and windows throughout, ensuring the home’s overall energy requirements are very low. There is a ground source heat pump, 40 solar panels generating electricity and a borehole to provide garden irrigation.
The house is strategically orientated on an east-west axis to make use of passive solar gain in winter when sun angles are low, and the deep roof overhangs offer summer shading.
The exemplary eco-credentials extend into the garden, where there is a charging point for electric cars.
The Tour
The house sits within rolling wildflower meadows, an orchard and well-stocked borders and is accessed via a quiet track leading from Alderton Road. The approaching elevations of greying Siberian larch boarding and stone coloured rendered planes hint at a carefully considered material palette.
Also key to the design of this home is its holistic relationship with the gently sloping site. Its simple architectural profile nestles into the hillside and a wide bridge, running from the generous parking area, opens directly to the primary entrance and living spaces.
The front door is coloured a striking bright yellow; this pop of colour sits alongside a glazed screen, through which natural light pours into the hallway and adjacent stairwell. A handy place to store coats and boots, this large reception area leads to the capacious and lofty open-plan living spaces.
Wonderfully light and rising to the roofline, this south-facing kitchen, dining and living area is simply detailed, allowing views of the verdant gardens, broad-leafed treetops and rolling countryside beyond to dominate.
The layout of this space has been carefully considered to allow for affable family life and easy entertaining. There is ample cabinetry beneath workspaces; a large island is positioned centrally, perfect for relaxed breakfasts. At one end is a warming wood-burning stove, a fantastic spot to gather in colder months. Along the south and west walls, glazed screens open to sunny dining balconies, creating a wonderful sense of indoor-outdoor flow and creating perfect spots for lazy lunches and evening drinks.
A large snug lies at the end of the plan. Offering a private retreat, this versatile space sits adjacent to a shower room and could be easily adapted to a bedroom.
Completing the layout on this floor is a study. A superb home working space, this room has a corner window and direct access to the western balcony, which is wonderfully located for sundowners overlooking the vast Suffolk skies.
The oak and glass staircase leads to the lower level, which has four bedrooms – two of which are en suite – and a large family bathroom. The beautifully proportioned main bedroom is bathed in natural light. Its large south-facing window has a deepened sill, offering an inviting place to sit and enjoy the view of swaying long grasses and coastal planting. It has an excellent provision of built-in storage and direct access to the garden. The three further bedrooms have been designed to allow for flexible layouts and are also in constant commune with the outdoors.
There is a large utility room and generous storage cupboard at the rear of the plan, complementing the well-considered needs of family living throughout.
Outdoor Space
This rural home sits in over two acres. It is an immersive celebration of biodiversity and teems with flora and fauna. Wildlife is drawn to the abundant, colourful planting while birds rest in the fruit orchards and many species of established trees. The garden offers a variety of places to rest and relax, as well as many contemplative spots to enjoy the surrounding nature, and at the edge of the plot there is space for a productive kitchen garden.
There is an additional large studio; its architectural profile echoes the main house. This standalone building offers superb flexibility and could easily be adapted as an office, gym or overflow accommodation. Triple-glazed, it has water, drainage and electrical connections.
There is plenty of outdoor storage. In addition to a metal shed of around 100 sq ft and a timber store of just over 50 sq ft, there are also two large log stores. One is positioned under the house’s balcony, particularly handy on chilly evenings in front of the log burner.
The Area
Hollesley is a rural village surrounded by rolling countryside, and is two miles from the beautiful Suffolk coast. It has a convenience store, post office and a cosy pub, The Shepherd and Dog Inn, which is perfect for a quiet drink or delicious Sunday lunch.
The Ramsholt Arms, overlooking the Deben Estuary, is dog-friendly, and The Sorrel House is a terrific spot for local seafood in nearby Shottisham.
Close by are Aldeburgh and Orford, two of Suffolk’s most attractive coastal towns, with broad selections of independent shops, cafés and restaurants. There is a terrific farm shop, Friday Street Farm Shop, with a delicious range of butchery, cheeses and groceries.
The house is well placed for walks and cycles, and sailing facilities and golfing are also within easy reach. Snape Maltings, home of the internationally renowned Aldeburgh Music Festival, is around ten miles away. The picturesque market town of Woodbridge, which has an excellent array of eateries and an independent cinema, is around 15 minutes’ drive to the northwest.
For rail connections to London, Melton railway station is approximately 10 minutes’ away by car, with services to Liverpool Street in a little over an hour-and-a-half.
Council Tax Band: G
Please note that all areas, measurements and distances given in these particulars are approximate and rounded. The text, photographs and floor plans are for general guidance only. The Modern House has not tested any services, appliances or specific fittings — prospective purchasers are advised to inspect the property themselves. All fixtures, fittings and furniture not specifically itemised within these particulars are deemed removable by the vendor.






