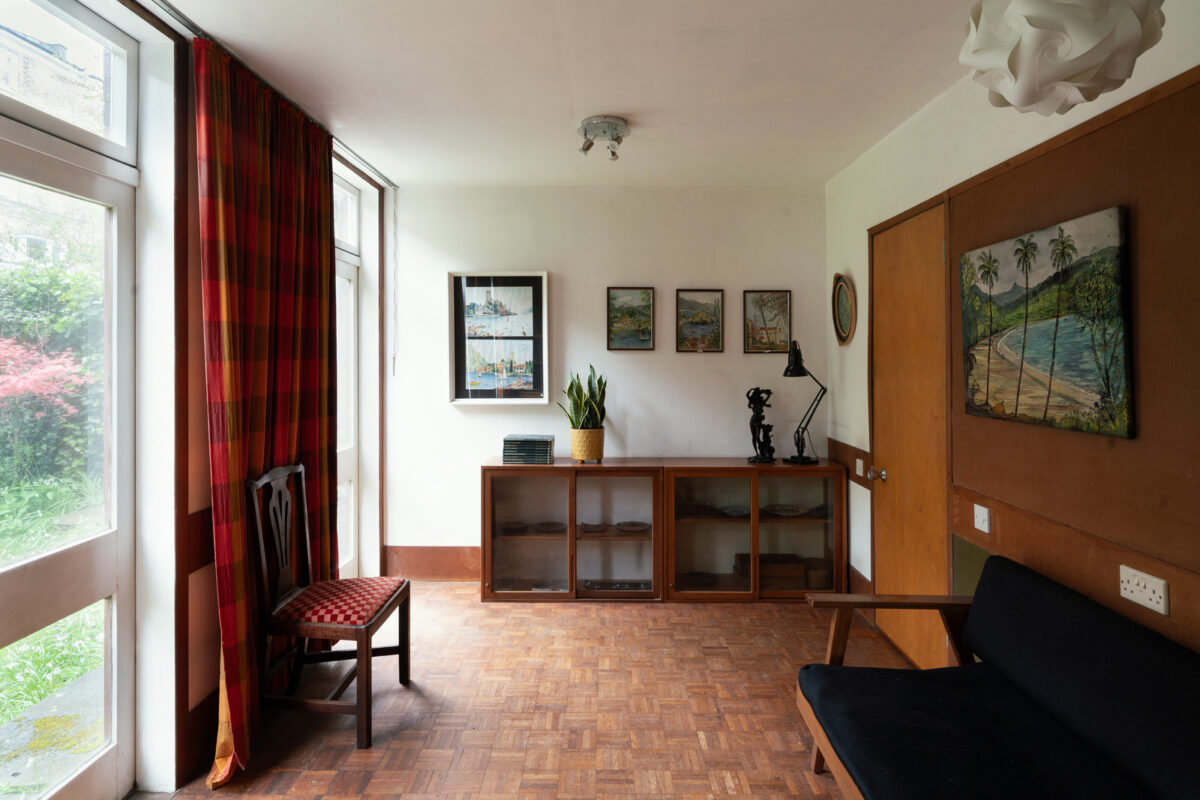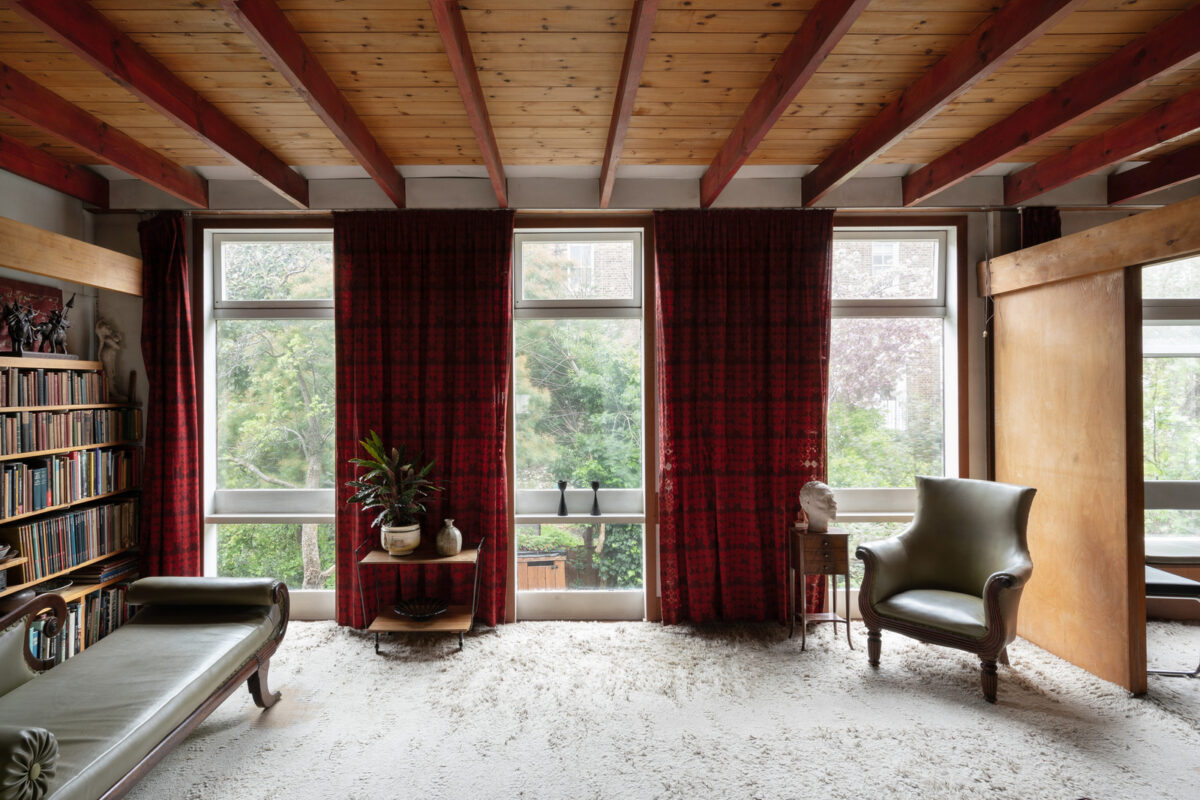A beloved mid-century home built for a lifetime of colour and creation by two architects

Words Wilhemina Madeley
Photography Rachel Ferriman
Styling and art direction Morgan Pollard
“They had a very strong sense of personal aesthetic,” says Colin Hyde-Harrison, passing me a photograph of his parents, Ann and David Hyde-Harrison. The architect couple are captured beaming outside the house that has recently come to market on Murray Mews in Camden, north London. “I think that’s one of the things that brought them together,” he reflects. “They were both keen on strong colours.”
In the photograph, Ann wears a kaftan and matching trousers in the same loud print as David’s shirt: it’s bold, brave and colourful, much like the first and only family house they designed together. (Colin tells me that they loved wearing coordinating outfits, especially while on holiday – “so as not to lose one another.”)

Shortly after Team 4 (the early practice of Norman Foster and Richard Rogers) completed their ambitious design for the nearby nos. 15-19, Ann and David moved into their mews. Like many modern architects, they relocated to the mews during the mid-60s with the intention of creating a family home.
Ann and David weren’t necessarily looking for a plot, but rather an existing house they could adapt. The two discovered Murray Mews via a connection at the Architectural Association and decided to take the leap, buying the land directly from Camden Council for £2000. “They were really keen on building their own home together. I think it’s a dream many architects have,” says Colin. Much of the work was carried out by David, who laid the foundations by hand.
Back then, it was just the start of something but when the likes of Tom Kay and Richard Gibson moved in, it quickly became a destination for ambitious architects to realise their vision. The “blank canvas” that the area offered was not without its challenges, however. Strict planning regulations, coupled with the narrow street and desire to harness as much natural light as possible instigated a variety of solutions to the same problem. Today, it represents a host of architectural styles from mid-century and post-modern to the minimal and contemporary.




Colin reminisces about the close sense of community fostered by the shared ethos of the architects who lived here. “Although it was a family home, it was also a very busy household. Many parents were keen on socialising, and they very much intended to be the sort of people who held dinner parties. They believed in that sort of culture. My father purposefully designed the dining table for this reason. They would host at least three dinner parties each year inviting architects from the street, but also our friends and relatives. This continued until they were well into their 60s.”
During the build, David and Ann worked for Camden Council and the GLC respectively, designing council homes and schools across north London. Their own house remains in remarkably original condition. The couple lovingly implemented and retained all the hallmarks of a mid-century masterpiece: parquet flooring, shiplap cladding and open-tread staircases, but their approach to materials, colour and configuration still feels overwhelmingly contemporary.





The ambition of Ann and David’s design is immediately evident from the outside. Large, yellow painted wooden panels punctuate the facade, which is otherwise clad in slate tiles with clerestroy windows. A white, cantilevered box juts out in the middle, housing a purposefully designed breakfast area. Inside, ingenious details are somewhat reminiscent of Jaque Tati’s film, Mon Oncle. There’s a garbage chute, a parcel cupboard and buttons that release outdoor storage cupboards and the garage door.
Our conversation takes place in the first floor living area – Colin’s favourite room in the house: “The light that comes through on this floor has always been rather special,” he says. “My parents made a very deliberate decision to elevate the living area and to ensure it received light from two aspects.”
Despite being largely open plan, the living spaces are cleverly demarcated via striking architectural features such as exposed beams painted a deep merlot. That said, versatility was of utmost importance to the layout. “One of the defining features of this floor is the fact that you can walk around it in a loop. The study area was used for my parents to work when they had private clients, but it would also be cleared and used for a buffet when they threw parties. The dining table would shift to make space for a dance floor. Paintings would be moved for a projector that would shine a bubble-light effect on the walls …”



Downstairs, one of the bedrooms was often used as a playroom due to its immediate proximity to the garden – a rare asset for a mews house. “We actually used to be friends with the people who lived on the other side of the garden and, as children, we used to hop over the wall to see them.” Later, the playroom was converted into an art studio to service the family’s keen appetite for creation. Evidence of Hyde-Harrison’s handiwork lines every wall of their home and it’s easy to see how their appreciation for the arts has played into the design of the house.
I ask Colin why he thinks his parents stayed for so long and the answer is simple: “They built the home they wanted. They had no intention of moving. In fact, I promised them they never would have to leave, and I was very fortunate not having to break that promise.”






















