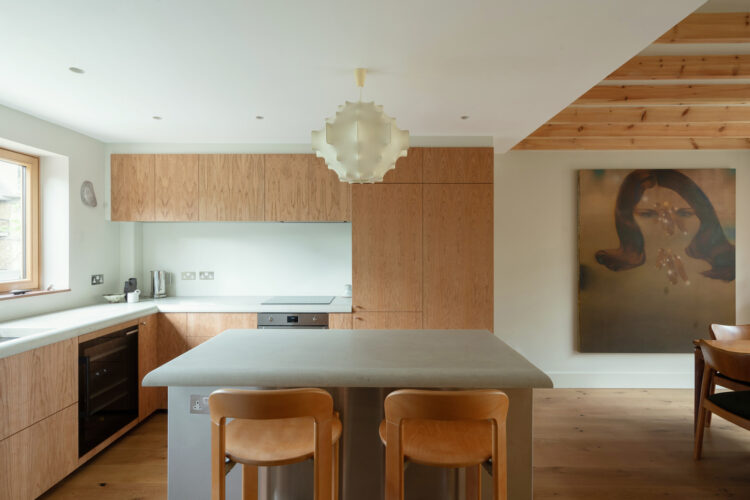The sculptural experience of designer Ashley Law’s uniquely tactile cottage in Whitechapel

Words Wilhemina Madeley
Photography Rachel Ferriman
“I believe in elevating everyday objects,” says designer, Ashley Law, gesturing to a light switch within her beautiful terraced cottage in Whitechapel. “It’s the small moments that make you happy.” Over the course of the renovation, which began in 2022, the house became a laboratory for aesthetic experimentation. “I like using materials in different ways, making them look different to what you’d expect.”
Indeed, when it comes to the details, all is not what it seems. From a distance, the flowing shower curtain looks as though it could be made from silk, but on closer inspection is in fact steel chainmail designed originally as a Japanese rain catcher. Like pebbles or thick globs of toothpaste, the door handles have been designed by James Shaw, an artist who uses recycled plastic to dramatic effect. The interior is peppered with joy in a way that’s personal but still feels distinctly liveable. “I’m like a Swiss army knife,” says Ashley. “When I’m designing a house, I have to do everything from accounting to project management, so being able to design objects feels like play to me.”
An overwhelming sense of tactility forms the crux of the design, which sees a brave combination of teak, steel and robust concrete. The latter comes in two forms: smooth and curved, or chunky and roughcast. Reflective finishes sit alongside matt surfaces; luscious, colourful marble contrasts brilliantly against chalky Tadelakt; an exposed brick wall upstairs has an almost pinkish hue. Ashley – who is the founder of the creative development practice, Flawk – describes each project as having “its own personality” and having a duty as a designer to highlight it.
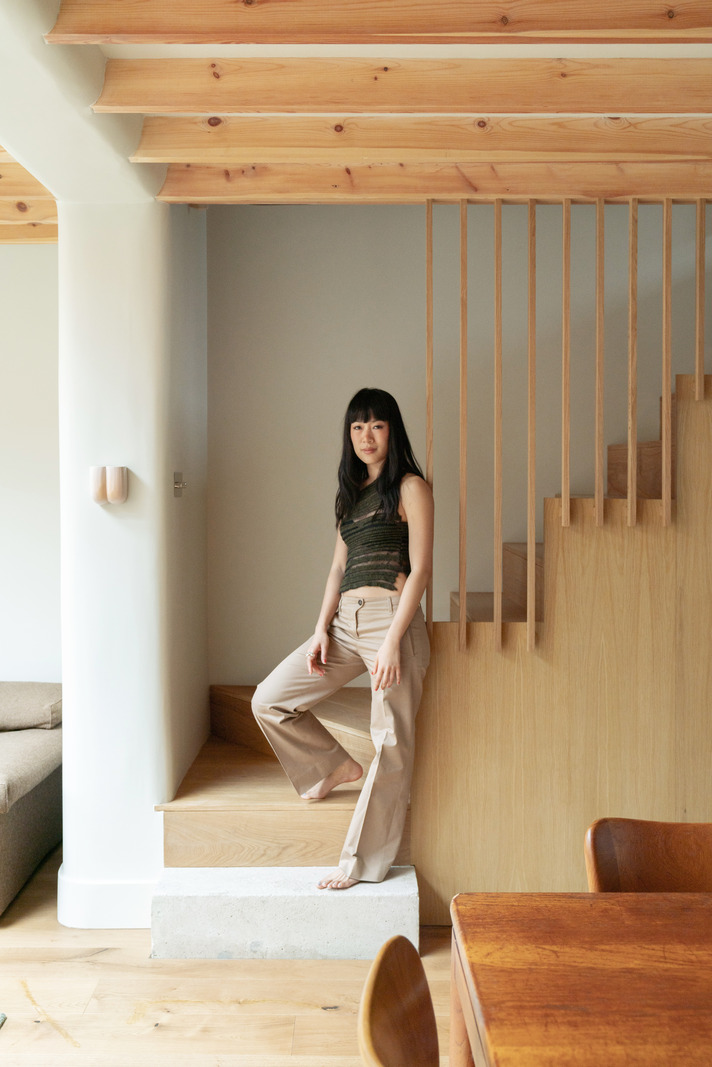
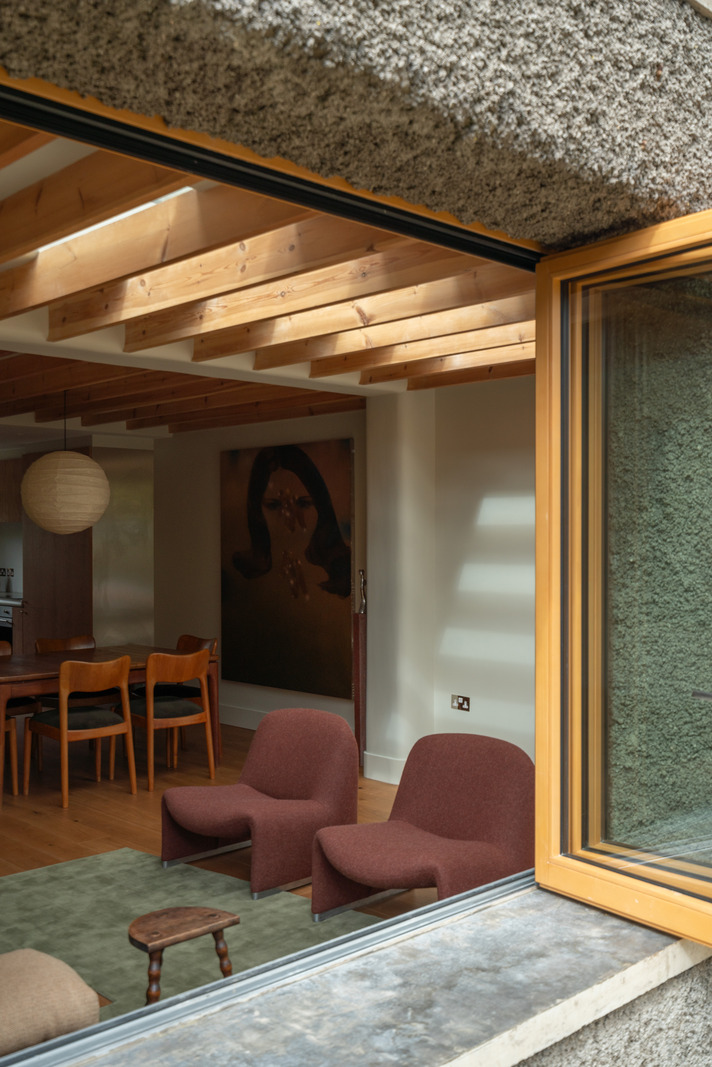
Ashley came across the house that was to become her home while taking a walk through the neighbourhood. Newbold Cottages sits just around the corner from Sidney Square, on the border of Whitechapel’s conservation area, tucked away from the bustle of the high street with its long-established food and goods market. Sitting in the middle of the terrace was the house in question, partly obscured by a large for sale sign. “I only saw it from the outside but immediately fell in love with the location,” Ashley recalls. “There’s such a sense of community here.”
Unfortunately, the cottage had already sold, but Ashley couldn’t put it out of mind. A few months later she received a call from the agent: the sale had fallen through. Over the next 18 months, she carefully excavated, extended and reimagined the space in collaboration with the architectural practice, Nikjoo. As it comes to market, we discuss what it was about the house that captured her heart, and why collaborating was key to realising her vision.
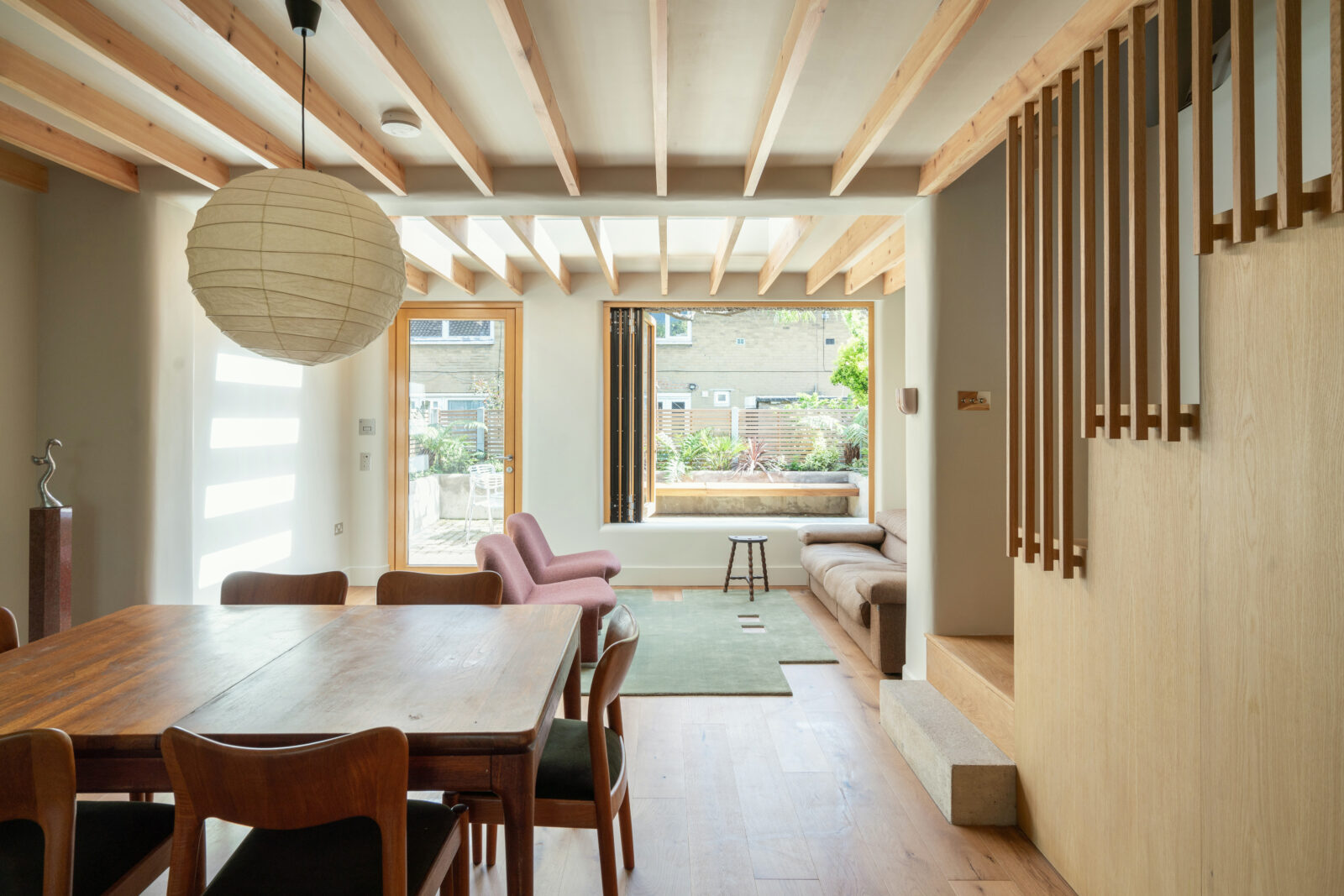

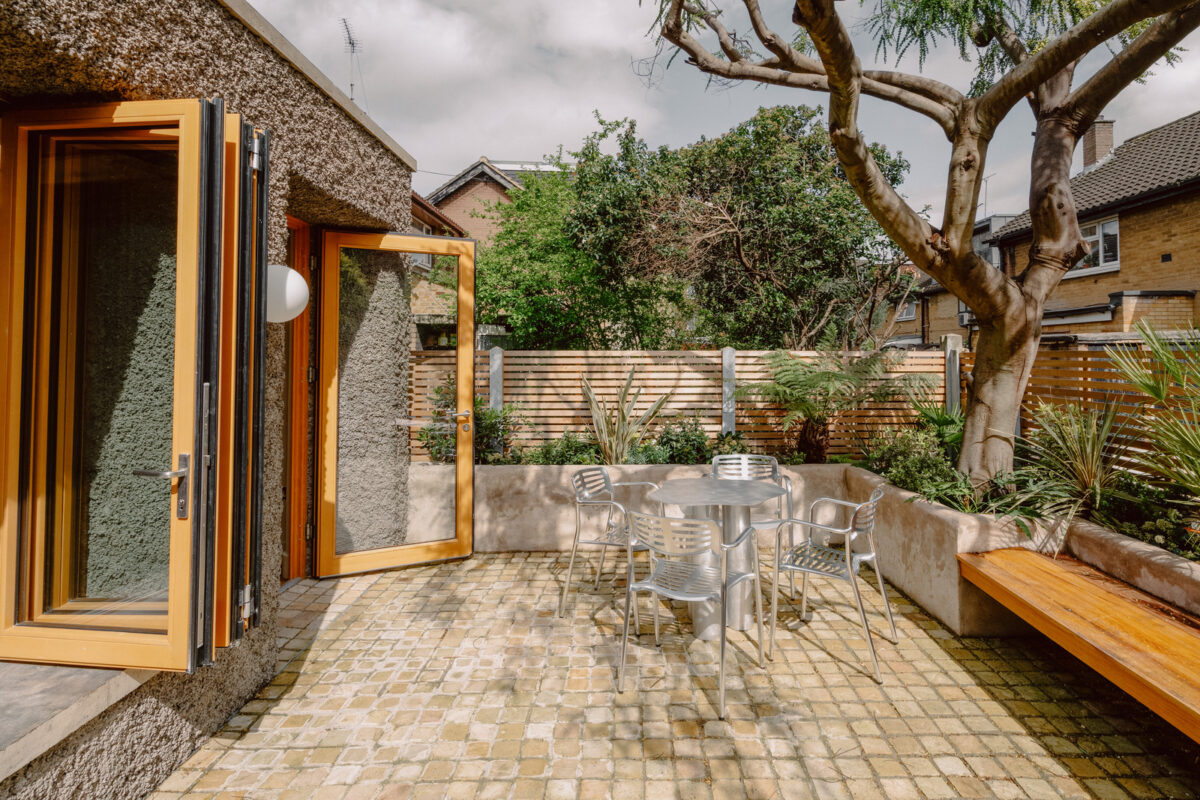
Ashley Law: “I immediately saw the house’s potential. The area has a lot of exciting history that I wanted to harness in its design. The previous owners had lived here for over 25 years, so it was very tired. All the floors were carpeted and mouldy and the rooms were configured completely differently, but I knew I could employ an open-plan concept because the house is orientated from west-east so it receives sunlight throughout the day. It’s also rare to have a front and back garden in London and I recognised there was room to extend. With Nikjoo, we played a lot with the layout, but the biggest decision I made was to move the staircase. I knew this would open the space and allow a sense of flexibility.
“I grew up in Myanmar, where wood features heavily, so I took that as my inspiration. I was cautious and mindful for it not to look like a sauna, which is why I made a purposeful decision to use different wood types and tones.
“I love the combination of concrete and wood because concrete is usually seen in a more industrial context. I wanted to make it look more sophisticated and elegant in relation to the space. I added chunky, round edges to apply a softness that you don’t usually associate with this material. I felt it was important to create moments where all the materials spoke together. The steel for example is the same colour as the concrete but there’s a shininess to it.
“Supporting emerging designers, artists and makers is very important to me. I have personally commissioned many of the pieces within the house and each one has been thoughtfully curated. The architecture becomes a work of art but it’s not like a gallery – that feels too stiff. It’s more of a sculptural experience.

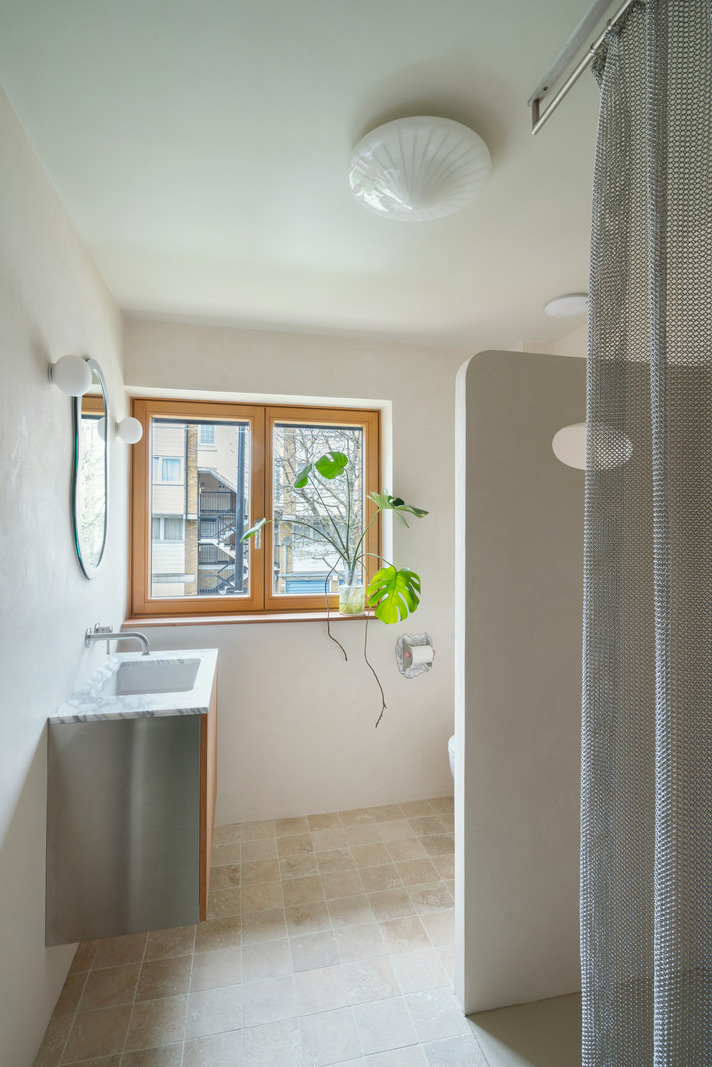


“My favourite time in the house is in the morning. My bedroom is on the top floor and each day I wake up with the sunrise. It feels so natural. By the time I’ve worked my way through the house and made breakfast the sun has moved to the garden. Even when the weather isn’t good, I sit out there in my jacket and sunglasses and enjoy the outdoors for five minutes each day.
“When I moved in the garden had a beautiful acacia tree, which blooms with yellow flowers in the spring, but it was very overgrown, which upset the neighbours! That was the starting point for the planting scheme, but my main priority was to ensure the garden was full of greenery all year round. I worked with The Nunhead Gardener and, coming from a tropical place, I wanted to surround myself with plants and play with different layers, textures and sizes. It needed to look as natural as possible. The tricky part was making that applicable in this climate!
“Putting the house on the market feels bittersweet, of course, but I’m curious to see how others use and inhabit it. There are new stories to be told in every space. I’m excited to see that next chapter play out and to see how the space will evolve.”

